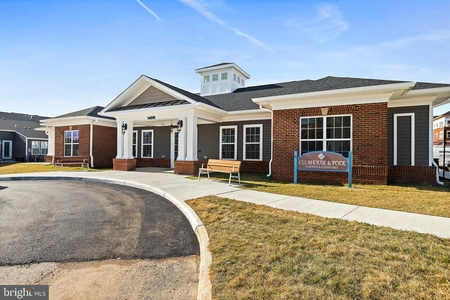$485,000
●
House -
In Contract
4213 GUSTUS DR
WOODBRIDGE, VA 22193
4 Beds
3 Baths,
1
Half Bath
988 Sqft
$2,382
Estimated Monthly
$0
HOA / Fees
About This Property
Welcome to this beautifully kept 4 bedroom and
2-and-a-half-bathroom single family home in Woodbridge! Walk
in and immediately note the hardwood floors and updated 1st floor
primary bedroom and luxurious bathroom. Walk upstairs to the
modern kitchen and living space with fresh paint all through out
the home. With 3 bedrooms and 1 and a half bathrooms
upstairs, this gives you ample space for guests and work from home
offices. The kitchen has a nice dining nook that leads to a
deck and spacious back yard. This home boasts plenty of
upgrades and has been taken care of by very careful and loving
owners. Recent upgrades include: New door and screen
door, New floors in primary, New french door, New roof 2022 (with
10 year warranty transfer), New white front fence, Newly
painted!
Be sure to stop by our open house on Sunday April 7th from 1-3pm, and don't miss out as this home will not last long.
Be sure to stop by our open house on Sunday April 7th from 1-3pm, and don't miss out as this home will not last long.
Unit Size
988Ft²
Days on Market
-
Land Size
0.16 acres
Price per sqft
$491
Property Type
House
Property Taxes
$309
HOA Dues
-
Year Built
1971
Listed By
Last updated: 29 days ago (Bright MLS #VAPW2067828)
Price History
| Date / Event | Date | Event | Price |
|---|---|---|---|
| Apr 9, 2024 | In contract | - | |
| In contract | |||
| Apr 4, 2024 | Listed by EXP Realty, LLC | $485,000 | |
| Listed by EXP Realty, LLC | |||
| Oct 4, 2021 | No longer available | - | |
| No longer available | |||
| Oct 4, 2021 | Sold to Danielle Lisa Mackay, Rossa... | $430,000 | |
| Sold to Danielle Lisa Mackay, Rossa... | |||
| Sep 2, 2021 | Listed by EXP Realty, LLC | $399,000 | |
| Listed by EXP Realty, LLC | |||
Property Highlights
Air Conditioning
Parking Details
Parking Features: Driveway
Total Garage and Parking Spaces: 2
Interior Details
Bedroom Information
Bedrooms on 1st Upper Level: 3
Bedrooms on Main Level: 1
Bathroom Information
Half Bathrooms on 1st Upper Level: 1
Full Bathrooms on 1st Upper Level: 1
Interior Information
Flooring Type: Hardwood
Living Area Square Feet Source: Assessor
Wall & Ceiling Types
Exterior Details
Property Information
Total Below Grade Square Feet: 168
Ownership Interest: Fee Simple
Year Built Source: Assessor
Building Information
Foundation Details: Brick/Mortar
Other Structures: Above Grade, Below Grade
Roof: Unknown
Structure Type: Detached
Construction Materials: Brick, Combination
Pool Information
No Pool
Lot Information
Tidal Water: N
Lot Size Source: Assessor
Land Information
Land Assessed Value: $345,300
Above Grade Information
Finished Square Feet: 988
Finished Square Feet Source: Assessor
Below Grade Information
Finished Square Feet: 744
Finished Square Feet Source: Assessor
Unfinished Square Feet: 168
Unfinished Square Feet Source: Assessor
Financial Details
County Tax: $3,336
County Tax Payment Frequency: Annually
City Town Tax: $0
City Town Tax Payment Frequency: Annually
Tax Assessed Value: $345,300
Tax Year: 2022
Tax Annual Amount: $3,702
Year Assessed: 2023
Utilities Details
Central Air
Cooling Type: Central A/C
Heating Type: Central
Cooling Fuel: Electric
Heating Fuel: Natural Gas
Hot Water: Natural Gas
Sewer Septic: No Septic System
Water Source: Public
Building Info
Overview
Building
Neighborhood
Zoning
Geography
Comparables
Unit
Status
Status
Type
Beds
Baths
ft²
Price/ft²
Price/ft²
Asking Price
Listed On
Listed On
Closing Price
Sold On
Sold On
HOA + Taxes
House
4
Beds
2
Baths
988 ft²
$455/ft²
$450,000
Sep 15, 2023
$450,000
Oct 13, 2023
-
Sold
House
4
Beds
2
Baths
988 ft²
$491/ft²
$485,000
Sep 21, 2023
$485,000
Nov 7, 2023
-
Sold
House
4
Beds
2
Baths
988 ft²
$433/ft²
$428,000
Aug 11, 2023
$428,000
Oct 5, 2023
-
Sold
House
4
Beds
2
Baths
988 ft²
$440/ft²
$435,000
Oct 1, 2022
$435,000
Mar 13, 2023
-
Sold
House
4
Beds
2
Baths
988 ft²
$461/ft²
$455,000
May 19, 2023
$455,000
Jun 30, 2023
-
Sold
House
4
Beds
3
Baths
1,066 ft²
$399/ft²
$424,900
Apr 26, 2023
$424,900
May 26, 2023
-
Active
Condo
2
Beds
2
Baths
1,383 ft²
$312/ft²
$431,414
Mar 22, 2024
-
$476/mo






































































