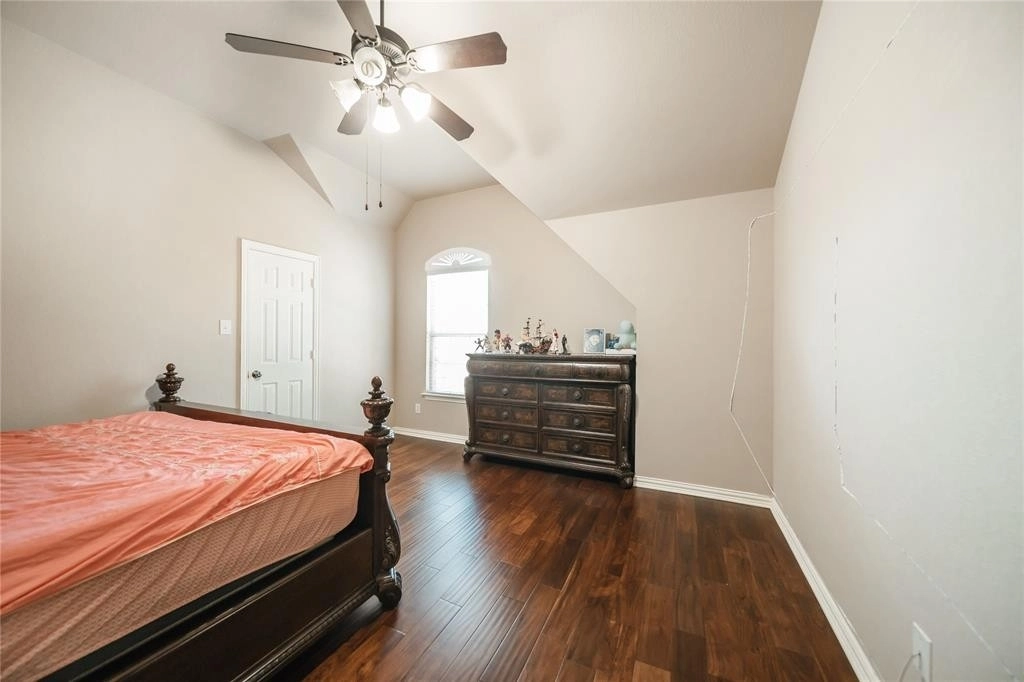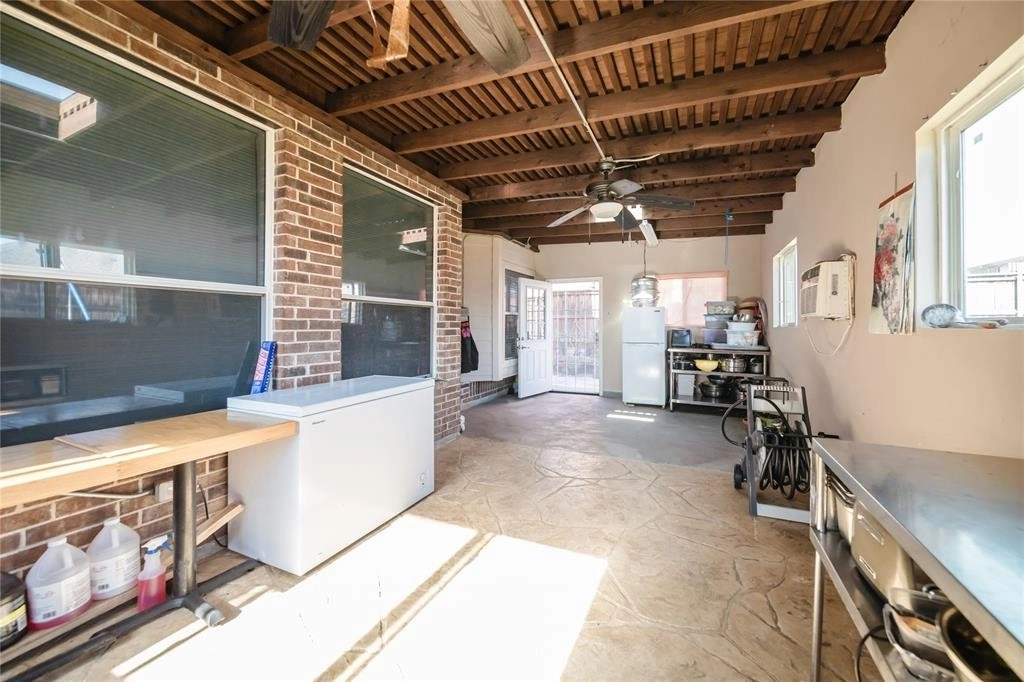



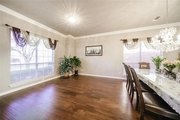






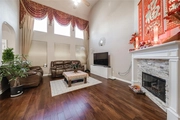
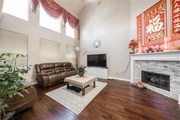



















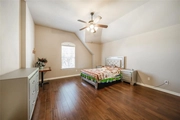







1 /
40
Map
$666,000 - $812,000
●
House -
Off Market
4212 Saginaw Lane
Carrollton, TX 75010
5 Beds
3.5 Baths,
1
Half Bath
3812 Sqft
Sold Jun 13, 2019
$377,800
Seller
$302,200
by Metro City Bank
Mortgage Due Jul 01, 2049
Sold Mar 17, 2006
$261,900
Buyer
Seller
$258,400
by Provident Funding Associates L
Mortgage Due Apr 01, 2036
About This Property
**Back to market due to the last buyer's personal issue**
Welcome to this meticulously cared-for house; it is the home of an elderly couple, carefully chosen for their peaceful living. With 5 bedrooms and 4 bathrooms. The interior has been thoughtfully arranged with many decorative elements. Hardwood flooring throughout the entire house not only looks beautiful but is also easy to clean.
One standout feature of this house is that the homeowners have transformed the outdoor kitchen into a versatile space. On one hand, it moves cooking activities outside, preventing indoor greasy fumes. On the other hand, it provides a professional kitchen setup and a separate space, making cooking more convenient. It's perfect for families who enjoy cooking.
The backyard includes a vegetable garden, lovingly cultivated by the previous homeowners (they have a deep love for life). If you're not a fan of gardening, it can easily be transformed into a beautiful garden. It offers great flexibility.
The manager has listed the unit size as 3812 square feet.
Welcome to this meticulously cared-for house; it is the home of an elderly couple, carefully chosen for their peaceful living. With 5 bedrooms and 4 bathrooms. The interior has been thoughtfully arranged with many decorative elements. Hardwood flooring throughout the entire house not only looks beautiful but is also easy to clean.
One standout feature of this house is that the homeowners have transformed the outdoor kitchen into a versatile space. On one hand, it moves cooking activities outside, preventing indoor greasy fumes. On the other hand, it provides a professional kitchen setup and a separate space, making cooking more convenient. It's perfect for families who enjoy cooking.
The backyard includes a vegetable garden, lovingly cultivated by the previous homeowners (they have a deep love for life). If you're not a fan of gardening, it can easily be transformed into a beautiful garden. It offers great flexibility.
The manager has listed the unit size as 3812 square feet.
Unit Size
3,812Ft²
Days on Market
-
Land Size
0.23 acres
Price per sqft
$194
Property Type
House
Property Taxes
-
HOA Dues
$330
Year Built
2005
Price History
| Date / Event | Date | Event | Price |
|---|---|---|---|
| Mar 16, 2024 | No longer available | - | |
| No longer available | |||
| Jan 5, 2024 | Relisted | $739,900 | |
| Relisted | |||
| Dec 2, 2023 | In contract | - | |
| In contract | |||
| Nov 8, 2023 | Listed | $739,900 | |
| Listed | |||
| Jun 25, 2019 | No longer available | - | |
| No longer available | |||
Show More

Property Highlights
Fireplace
Air Conditioning
Building Info
Overview
Building
Neighborhood
Geography
Comparables
Unit
Status
Status
Type
Beds
Baths
ft²
Price/ft²
Price/ft²
Asking Price
Listed On
Listed On
Closing Price
Sold On
Sold On
HOA + Taxes
In Contract
House
5
Beds
3.5
Baths
3,375 ft²
$200/ft²
$674,995
Nov 2, 2023
-
$400/mo
In Contract
House
4
Beds
4
Baths
3,447 ft²
$247/ft²
$849,900
Nov 14, 2023
-
$1,242/mo
About Northwest Carrollton
Similar Homes for Sale
Nearby Rentals

$3,600 /mo
- 4 Beds
- 3.5 Baths
- 2 ft²

$3,995 /mo
- 5 Beds
- 4 Baths
- 4,017 ft²




























