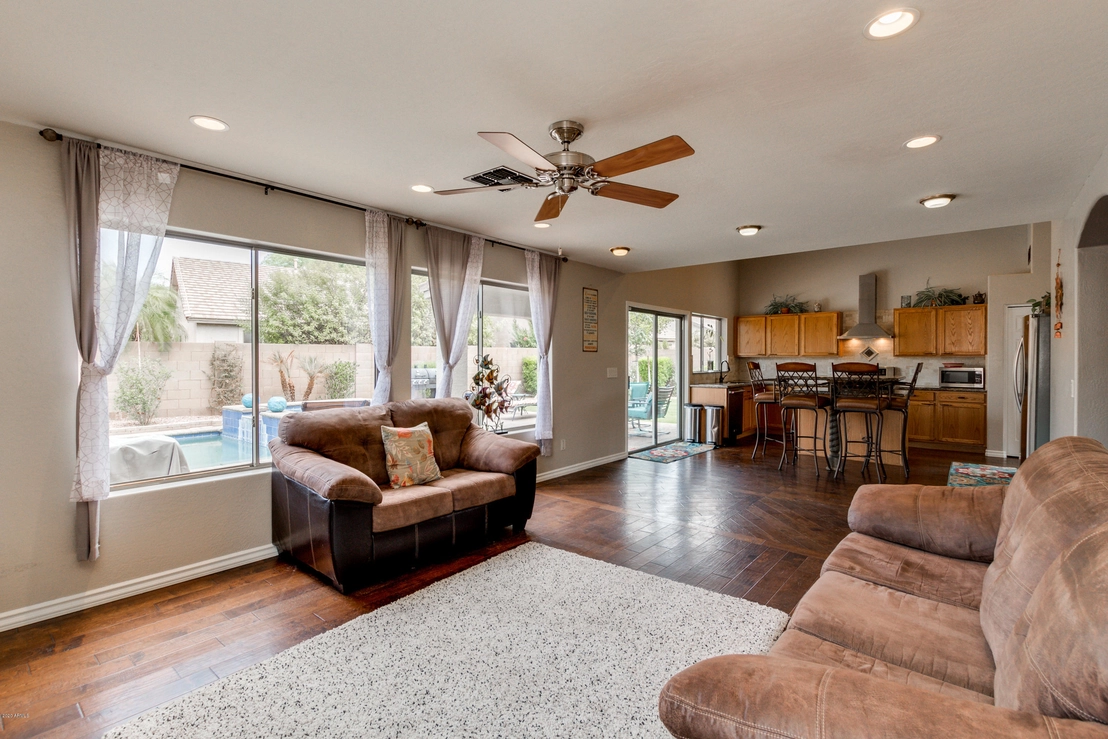






























1 /
31
Map
$574,549*
●
House -
Off Market
4212 E SHANNON Street
Gilbert, AZ 85295
4 Beds
3 Baths
2127 Sqft
$351,000 - $427,000
Reference Base Price*
47.36%
Since Sep 1, 2020
AZ-Phoenix
Primary Model
Sold Oct 07, 2020
$410,000
Buyer
Seller
$305,000
by Flagstar Bank Fsb
Mortgage Due Nov 01, 2041
Sold May 23, 2014
$280,700
Buyer
Seller
$249,053
by Academy Mortgage Corp
Mortgage Due Jun 01, 2044
About This Property
Situated on an OVERSIZED, Interior N/S Lot Across From a Small Park
w/1 Bedroom/Full Bath Down, Lots of Updates Incl Real Wood Flooring
& Travertine, Updated Fixtures & Door Hardware, Gourmet Kitchen
Feat. Granite Slab Counters w/Travertine Backsplash, Huge Custom
Island/Breakfast Bar, Pantry, & Stainless Steel Appliances, Huge
Owners Suite w/Large Walk-In Closet, Barn Door Entry into Remodeled
Owners Bath w/Updated Cabinets & Vanity w/Granite Counters &
Travertine Backsplash, Updated Mirror, Updated Fixtures, Faucets
and Sink, Wood Paneling Around Newer Bathtub w/Updated Faucet,
Walk-In Shower w/Tile Surround, Floors & Ceiling, Large Covered
Patio w/Pavers & Extended Pavered Patio Overlooking Huge Backyard
w/Heated Pebble-Tec Pool/Spa, Large Grass Areas, RV Gate, New AC
2015 & Much More.. Extended Length Garage, New Water Heater 2016.
Vaulted Ceilings, Accent Paint, Additional Cabinets in Laundry
Room. Must See Home in Perfect Gilbert Location, Close to Shopping,
Freeways, Entertainment and More!
The manager has listed the unit size as 2127 square feet.
The manager has listed the unit size as 2127 square feet.
Unit Size
2,127Ft²
Days on Market
-
Land Size
0.17 acres
Price per sqft
$183
Property Type
House
Property Taxes
$1,866
HOA Dues
$13
Year Built
2002
Price History
| Date / Event | Date | Event | Price |
|---|---|---|---|
| Oct 7, 2020 | Sold to Abe Mccallum, Denise Cohen | $410,000 | |
| Sold to Abe Mccallum, Denise Cohen | |||
| Aug 25, 2020 | No longer available | - | |
| No longer available | |||
| Aug 22, 2020 | Listed | $389,900 | |
| Listed | |||
Property Highlights
Garage
Building Info
Overview
Building
Neighborhood
Zoning
Geography
Comparables
Unit
Status
Status
Type
Beds
Baths
ft²
Price/ft²
Price/ft²
Asking Price
Listed On
Listed On
Closing Price
Sold On
Sold On
HOA + Taxes
Active
House
3
Beds
3
Baths
1,926 ft²
$223/ft²
$430,000
Mar 11, 2023
-
$237/mo
Active
House
3
Beds
2
Baths
1,061 ft²
$318/ft²
$337,000
Apr 28, 2023
-
$230/mo
Active
Townhouse
3
Beds
2
Baths
1,464 ft²
$253/ft²
$369,900
Apr 15, 2023
-
$235/mo
Active
Townhouse
3
Beds
2
Baths
1,308 ft²
$317/ft²
$415,000
Apr 15, 2023
-
$574/mo
About Ashley Heights
Similar Homes for Sale

$415,000
- 3 Beds
- 2 Baths
- 1,308 ft²

$369,900
- 3 Beds
- 2 Baths
- 1,464 ft²




































