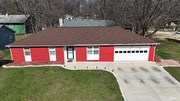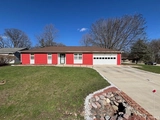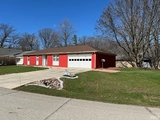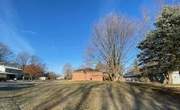




















1 /
21
Map
$280,000
↓ $10K (3.4%)
●
House -
For Sale
4212 Crest Drive
Lafayette, IN 47905
3 Beds
2 Baths
1575 Sqft
$2,252
Estimated Monthly
$0
HOA / Fees
2.57%
Cap Rate
About This Property
Beautiful brick home conveniently located near shopping and
restaurants. This 3bd 2 bath, with a den/office, has undergone many
improvements. Updates include carpet, paint, exterior color and
completely enclosing the private back patio. This classic home is
bursting with charm and ready for new owners. Schedule your private
tour today! Home is to be sold AS-IS. Seller can not close until
mid/late May 2024.
The manager has listed the unit size as 1575 square feet.
The manager has listed the unit size as 1575 square feet.
Unit Size
1,575Ft²
Days on Market
50 days
Land Size
0.27 acres
Price per sqft
$178
Property Type
House
Property Taxes
$877
HOA Dues
-
Year Built
1979
Listed By
Last updated: 28 days ago (LRAORIN #202408157)
Price History
| Date / Event | Date | Event | Price |
|---|---|---|---|
| Apr 4, 2024 | Price Decreased |
$280,000
↓ $10K
(3.5%)
|
|
| Price Decreased | |||
| Mar 12, 2024 | Listed by Realty Group Partners, LLC dba Berkshire Hathaway HomeServices Indiana Realty | $290,000 | |
| Listed by Realty Group Partners, LLC dba Berkshire Hathaway HomeServices Indiana Realty | |||
| May 8, 2020 | No longer available | - | |
| No longer available | |||
| Mar 18, 2020 | Price Decreased |
$179,900
↓ $5K
(2.7%)
|
|
| Price Decreased | |||
| Feb 21, 2020 | Listed | $184,900 | |
| Listed | |||



|
|||
|
Beautiful brick home conveniently located near shopping and
restaurants. This 3 bedroom, 2 bath PLUS a den/office has undergone
many recent improvements. Enjoy the new carpet, new paint, hard
wood floors, skylights throughout & the private back deck! This
classic home is bursting with charm and ready for new owners, don't
let this one pass you by!
The manager has listed the unit size as 1575 square feet.
|
|||
Property Highlights
Air Conditioning
Exterior Details
Exterior Information
Brick and Wood
Wood























