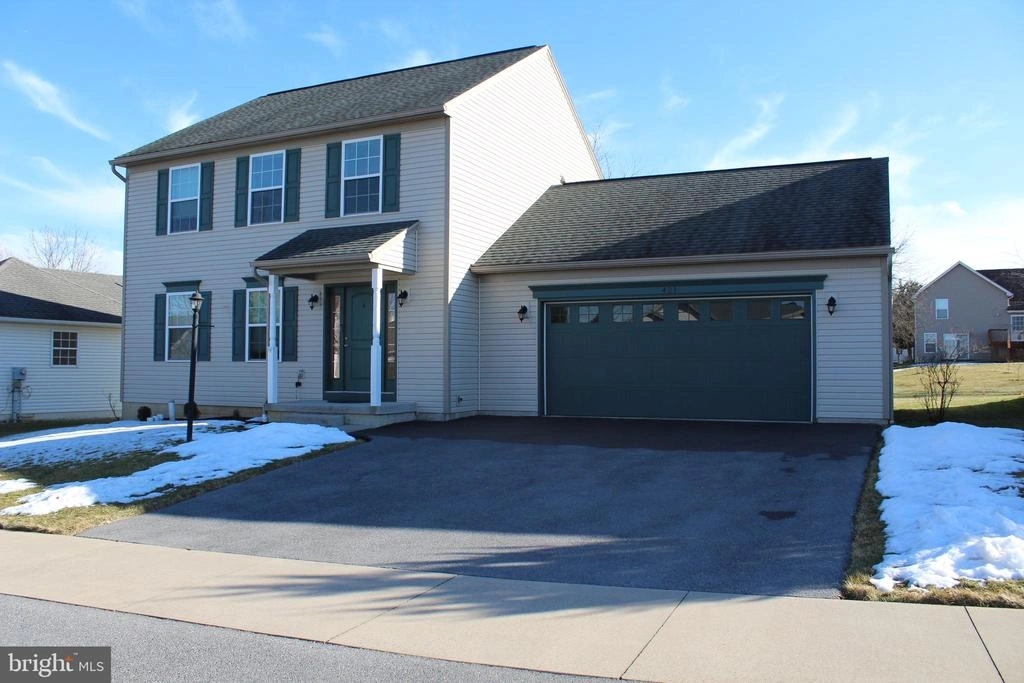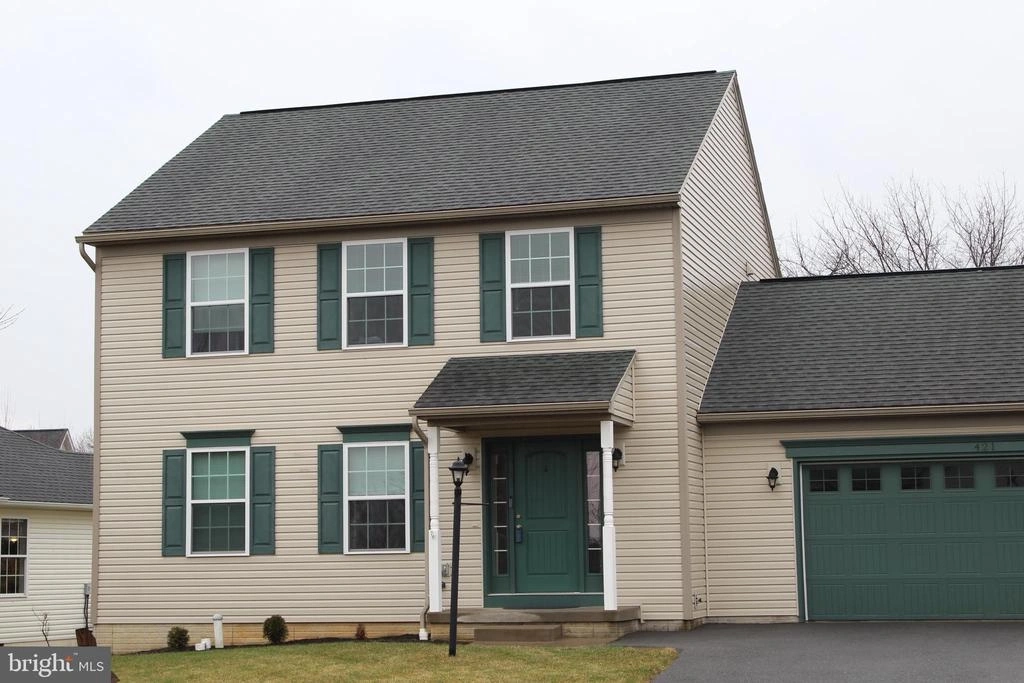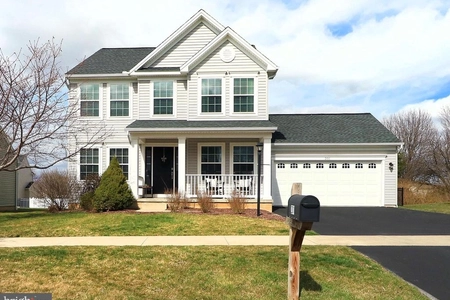$414,400
●
House -
In Contract
421 HAWKNEST RD
STATE COLLEGE, PA 16801
3 Beds
3 Baths,
1
Half Bath
1624 Sqft
$2,035
Estimated Monthly
About This Property
Drive into this lovely home and you will see a peaceful setting and
nice neighborhood to call home. When you enter the home, you
will see how well-kept it is as it waits to greet you in your new
home. The spacious kitchen has stainless steel appliances and
an island that offers additional work space for preparing those
meals. It is large enough to relax at the eat-in area as you
visit with your family and friends. You also have a sliding
door to the back patio to enjoy the view of nature. The
formal dining room allows your guests to relax and enjoy their meal
without looking at the pots and pans still in the kitchen.
With a spacious living room you and your guests may enjoy a
quiet visit. The 1/2 bath on the first floor makes it
convenient for you and your guests. Upstairs you find a
laundry room, two bedrooms and a full bath, while the primary
bedroom has its own full bath with two sinks plus a walk-in closet.
The basement remains unfinished for you to decide on a family
room or an office, etc. The two car garage and paved driveway
offers private parking for your cars with enough room for
your guests cars in the driveway. This home is in excellent
condition and ready to receive its new owner.
Unit Size
1,624Ft²
Days on Market
-
Land Size
0.23 acres
Price per sqft
$255
Property Type
House
Property Taxes
$333
HOA Dues
-
Year Built
2015
Listed By
Last updated: 2 months ago (Bright MLS #PACE2509202)
Price History
| Date / Event | Date | Event | Price |
|---|---|---|---|
| Apr 11, 2024 | In contract | - | |
| In contract | |||
| Feb 29, 2024 | Listed by Kissinger, Bigatel & Brower | $414,400 | |
| Listed by Kissinger, Bigatel & Brower | |||
| Dec 16, 2014 | Sold to County Properties Llc Centre | $248,068 | |
| Sold to County Properties Llc Centre | |||
Property Highlights
Garage
Air Conditioning
Fireplace
Parking Details
Has Garage
Garage Features: Garage - Front Entry
Parking Features: Attached Garage, Driveway
Attached Garage Spaces: 2
Garage Spaces: 2
Total Garage and Parking Spaces: 4
Interior Details
Bedroom Information
Bedrooms on 1st Upper Level: 3
Bathroom Information
Full Bathrooms on 1st Upper Level: 2
Interior Information
Interior Features: Breakfast Area, Carpet, Flat, Kitchen - Eat-In, Kitchen - Island, Primary Bath(s), Walk-in Closet(s)
Appliances: Built-In Microwave, Dishwasher, Disposal, Oven - Single, Stainless Steel Appliances, Oven/Range - Electric, Refrigerator
Flooring Type: Carpet, Vinyl
Living Area Square Feet Source: Assessor
Wall & Ceiling Types
Room Information
Laundry Type: Upper Floor
Fireplace Information
Has Fireplace
Fireplaces: 1
Basement Information
Has Basement
Poured Concrete, Partial, Interior Access
Exterior Details
Property Information
Total Below Grade Square Feet: 784
Ownership Interest: Fee Simple
Year Built Source: Assessor
Building Information
Foundation Details: Permanent
Other Structures: Above Grade, Below Grade
Roof: Shingle
Structure Type: Detached
Window Features: Double Pane
Construction Materials: Vinyl Siding, Frame, CPVC/PVC, Stick Built
Outdoor Living Structures: Patio(s), Porch(es)
Pool Information
No Pool
Lot Information
Cleared, Front Yard, Rear Yard, Landscaping, Year Round Access, Road Frontage
Tidal Water: N
Lot Size Dimensions: 0.00 x 0.00
Lot Size Source: Assessor
Land Information
Land Assessed Value: $66,720
Above Grade Information
Finished Square Feet: 1624
Finished Square Feet Source: Assessor
Below Grade Information
Unfinished Square Feet: 784
Unfinished Square Feet Source: Estimated
Financial Details
County Tax: $523
County Tax Payment Frequency: Annually
City Town Tax: $162
City Town Tax Payment Frequency: Annually
Tax Assessed Value: $66,720
Tax Year: 2023
Tax Annual Amount: $3,995
Year Assessed: 2022
Utilities Details
Central Air
Cooling Type: Central A/C
Heating Type: Heat Pump - Electric BackUp
Cooling Fuel: Electric
Heating Fuel: Electric
Hot Water: Electric
Sewer Septic: Public Sewer
Water Source: Public
Building Info
Overview
Building
Neighborhood
Geography
Comparables
Unit
Status
Status
Type
Beds
Baths
ft²
Price/ft²
Price/ft²
Asking Price
Listed On
Listed On
Closing Price
Sold On
Sold On
HOA + Taxes
Sold
House
3
Beds
3
Baths
1,624 ft²
$252/ft²
$409,900
Feb 29, 2024
$409,900
Apr 9, 2024
-
House
3
Beds
3
Baths
1,460 ft²
$274/ft²
$400,000
Jan 11, 2024
$400,000
Mar 8, 2024
$120/mo
Sold
House
4
Beds
3
Baths
1,589 ft²
$275/ft²
$437,000
Jul 14, 2023
$437,000
Aug 22, 2023
$120/mo
House
4
Beds
4
Baths
1,950 ft²
$238/ft²
$465,000
Mar 3, 2023
$465,000
Jun 16, 2023
$120/mo
In Contract
Townhouse
3
Beds
3
Baths
1,647 ft²
$258/ft²
$425,000
Apr 11, 2024
-
$465/mo
In Contract
Townhouse
3
Beds
3
Baths
1,612 ft²
$211/ft²
$339,900
Mar 28, 2024
-
$285/mo







