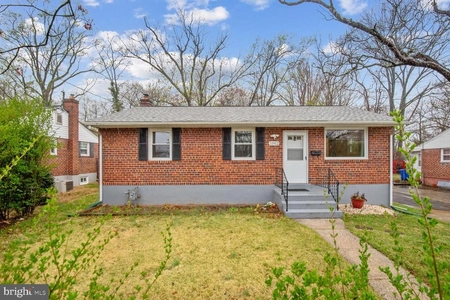
































1 /
33
Video
Map
$495,000
●
House -
In Contract
4206 DAHILL RD
SILVER SPRING, MD 20906
3 Beds
3 Baths
864 Sqft
$2,431
Estimated Monthly
$0
HOA / Fees
About This Property
Welcome to 4206 Dahill Road! Enjoy over 1,700 square feet of living
space with 3 bedrooms and 3 bathrooms. The main level boasts
beautiful wood flooring throughout and open concept floor plan. The
formal dining room features beautiful molding details. The kitchen
is upgraded with stainless steel appliances including a gas range
and ample storage space. There are 2 bedrooms and 2 bathrooms on
this level. The primary bedroom is spacious with a walk-in closet
and ensuite bath. The secondary bedroom features a built-in
wardrobe and views of the backyard. From the main level you can
take the fun spiral staircase to the fully finished attic loft
offering tons of potential for additional living space. Walking
down to the lower level off the kitchen you have access to the
outdoor patio leading to the fully fenced yard. The lower level is
finished with an additional bedroom, bathroom, and large rec room.
There is also a laundry/utility room. Located steps from local
parks and schools. Minutes to major commuter routes and public
transit. Close to shops, restaurants, and local entertainment
venues. Don't miss out on this one!
Unit Size
864Ft²
Days on Market
-
Land Size
0.14 acres
Price per sqft
$573
Property Type
House
Property Taxes
$457
HOA Dues
-
Year Built
1946
Listed By


Last updated: 2 months ago (Bright MLS #MDMC2124996)
Price History
| Date / Event | Date | Event | Price |
|---|---|---|---|
| Apr 15, 2024 | In contract | - | |
| In contract | |||
| Apr 11, 2024 | Listed by Long & Foster Real Estate, Inc. | $495,000 | |
| Listed by Long & Foster Real Estate, Inc. | |||
| Dec 11, 2020 | No longer available | - | |
| No longer available | |||
| Nov 10, 2020 | Sold to Andrea Sophia Lee | $430,000 | |
| Sold to Andrea Sophia Lee | |||
| Sep 9, 2020 | Listed by Long & Foster Real Estate, Inc. | $430,000 | |
| Listed by Long & Foster Real Estate, Inc. | |||
Show More

Property Highlights
Air Conditioning
Parking Details
Parking Features: Driveway
Interior Details
Bedroom Information
Bedrooms on 1st Lower Level: 1
Bedrooms on Main Level: 2
Bathroom Information
Full Bathrooms on 1st Lower Level: 1
Interior Information
Interior Features: Combination Dining/Living, Crown Moldings, Floor Plan - Open, Recessed Lighting, Stall Shower, Tub Shower, Window Treatments, Wood Floors
Appliances: Stove, Refrigerator, Dishwasher, Disposal, Washer, Dryer, Microwave
Flooring Type: Wood, Ceramic Tile
Living Area Square Feet Source: Assessor
Wall & Ceiling Types
Room Information
Laundry Type: Lower Floor
Basement Information
Has Basement
Fully Finished
Exterior Details
Property Information
Property Manager Present
Total Below Grade Square Feet: 378
Front Foot Fee: $0
Front Foot Fee Payment Frequency: Annually
Ownership Interest: Fee Simple
Year Built Source: Assessor
Building Information
Foundation Details: Other
Other Structures: Above Grade, Below Grade
Roof: Asphalt, Shingle
Structure Type: Detached
Window Features: Double Pane
Construction Materials: Frame
Pool Information
No Pool
Lot Information
Landscaping
Tidal Water: N
Lot Size Source: Assessor
Land Information
Land Assessed Value: $360,767
Above Grade Information
Finished Square Feet: 864
Finished Square Feet Source: Assessor
Below Grade Information
Finished Square Feet: 486
Finished Square Feet Source: Assessor
Unfinished Square Feet: 378
Unfinished Square Feet Source: Assessor
Financial Details
County Tax: $4,157
County Tax Payment Frequency: Annually
City Town Tax: $0
City Town Tax Payment Frequency: Annually
Tax Assessed Value: $360,767
Tax Year: 2023
Tax Annual Amount: $5,489
Year Assessed: 2023
Utilities Details
Central Air
Cooling Type: Central A/C
Heating Type: Forced Air
Cooling Fuel: Electric
Heating Fuel: Natural Gas
Hot Water: Natural Gas
Sewer Septic: Public Sewer
Water Source: Public
Building Info
Overview
Building
Neighborhood
Zoning
Geography
Comparables
Unit
Status
Status
Type
Beds
Baths
ft²
Price/ft²
Price/ft²
Asking Price
Listed On
Listed On
Closing Price
Sold On
Sold On
HOA + Taxes
Sold
House
3
Beds
2
Baths
1,034 ft²
$522/ft²
$540,000
Mar 21, 2024
$540,000
Apr 5, 2024
-
House
3
Beds
2
Baths
756 ft²
$574/ft²
$434,000
Nov 7, 2023
$434,000
Dec 7, 2023
-
Sold
House
3
Beds
2
Baths
1,128 ft²
$519/ft²
$585,000
May 30, 2023
$585,000
Jun 14, 2023
-
Sold
House
2
Beds
1
Bath
648 ft²
$656/ft²
$425,000
Aug 11, 2023
$425,000
Sep 18, 2023
-
Sold
House
3
Beds
2
Baths
1,407 ft²
$327/ft²
$460,000
Aug 12, 2023
$460,000
Sep 29, 2023
-
House
4
Beds
2
Baths
1,148 ft²
$409/ft²
$470,000
May 26, 2023
$470,000
Jan 3, 2024
-
In Contract
House
3
Beds
2
Baths
1,120 ft²
$491/ft²
$550,000
Mar 12, 2024
-
-






































