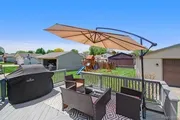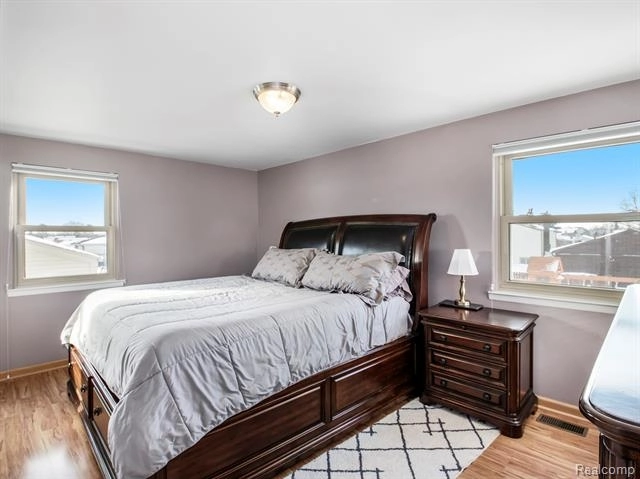























1 /
24
Map
$315,014*
●
House -
Off Market
42031 EHRKE Drive
Clinton Twp, MI 48038
3 Beds
2 Baths,
1
Half Bath
1680 Sqft
$252,000 - $306,000
Reference Base Price*
12.55%
Since Nov 1, 2021
National-US
Primary Model
Sold Jul 20, 2021
$284,100
Buyer
Seller
$225,000
by Jpmorgan Chase Bank Na
Mortgage Due Jul 01, 2051
Sold Mar 11, 2014
$150,000
Buyer
Seller
About This Property
Stunning 3 bed, 1.5 bath home! Newly updated outdoor vinyl siding
in 2018, new roof in 2018, new hot water tank 2021 and new sump
pump 2019. Other newer updates include hardwood floors located on
the main floor, recessed lighting in the family room, and newer
carpet throughout. Large family room with gas fireplace. Chippewa
Valley Schools. All appliances are included in the sale. This home
is in a perfect location close to shopping, restaurants, and
freeway access! This house is a MUST SEE. Agent is related to
seller.
The manager has listed the unit size as 1680 square feet.
The manager has listed the unit size as 1680 square feet.
Unit Size
1,680Ft²
Days on Market
-
Land Size
0.17 acres
Price per sqft
$167
Property Type
House
Property Taxes
$3,531
HOA Dues
-
Year Built
1985
Price History
| Date / Event | Date | Event | Price |
|---|---|---|---|
| Oct 6, 2021 | No longer available | - | |
| No longer available | |||
| Jul 20, 2021 | Sold to Alexa Damico, Anthony M Damico | $284,100 | |
| Sold to Alexa Damico, Anthony M Damico | |||
| Jun 3, 2021 | In contract | - | |
| In contract | |||
| May 29, 2021 | Listed | $279,900 | |
| Listed | |||
Property Highlights
Fireplace
Air Conditioning
Garage
Building Info
Overview
Building
Neighborhood
Zoning
Geography
Comparables
Unit
Status
Status
Type
Beds
Baths
ft²
Price/ft²
Price/ft²
Asking Price
Listed On
Listed On
Closing Price
Sold On
Sold On
HOA + Taxes
In Contract
House
4
Beds
2.5
Baths
2,257 ft²
$146/ft²
$329,900
Mar 2, 2023
-
$313/mo
About Clinton Township
Similar Homes for Sale
Nearby Rentals

$925 /mo
- 1 Bed
- 1 Bath
- 621 ft²

$1,850 /mo
- 2 Beds
- 2 Baths
- 1,154 ft²




























