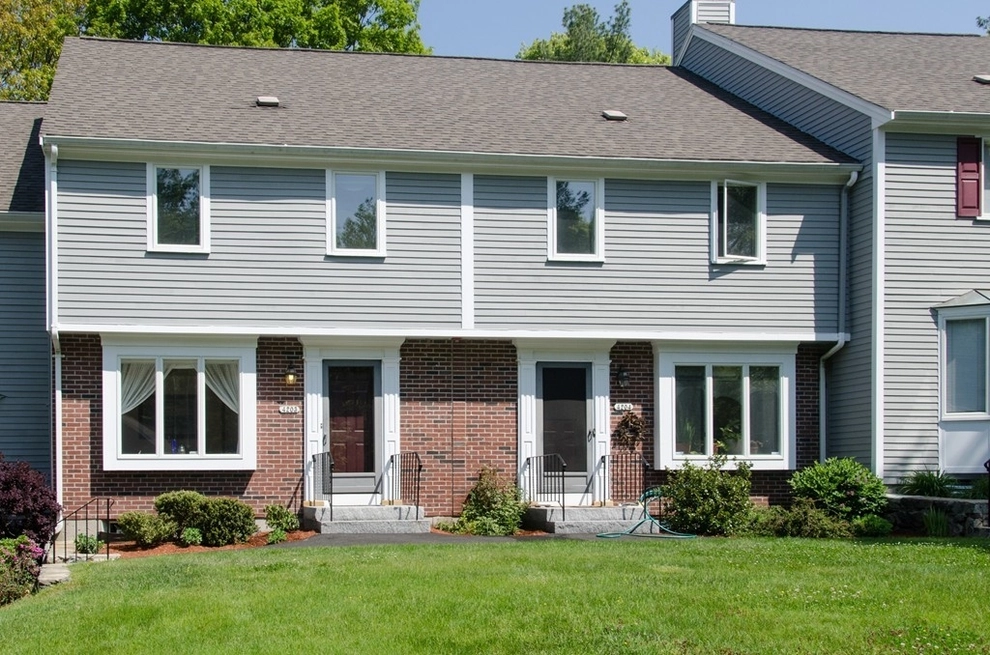




























1 /
29
Map
$345,000
●
Condo -
Off Market
4203 Woodbridge Rd #4203
Peabody, MA 01960
3 Beds
2 Baths,
1
Half Bath
$583,789
RealtyHop Estimate
66.80%
Since Aug 1, 2016
MA-Boston
Primary Model
About This Property
Sought after area in Huntington Woods. Afternoon Sun on your rear
deck that overlooks a private wooded area. 3 Finished levels plus
full unfinished basement offers lots of storage Sunny
unit w/ light Birch Flooring. Updated Black Appliances
including Double Oven in 2 year old Maytag stove. Kitchen with Bay
Window. Living Room has oversized Bay Window. Snazzy first floor
bath was completely redone 2015, curved front vanity & Glass Tile
floor. There are Birch floors run through the hall and Master and
guest bedroom. Master has 2 Dbl. closets and oversized Picture
window. Bath is joined to the Master by a dressing Area with
counters and drawers built in. Guest Bedroom is carpeted and
has large closet. The third floor is what ever you want it to be.
It was remodeled in 2015 with its own Heat and AC so its easy to
control the temperature separate from the rest of the Home, Dark
Bamboo Floors. A divine space w/ picture window overlooking
the woods and enjoys afternoon sun & Cath ceilin
Unit Size
-
Days on Market
59 days
Land Size
-
Price per sqft
-
Property Type
Condo
Property Taxes
$298
HOA Dues
$354
Year Built
1987
Last updated: 2 years ago (MLSPIN #72014104)
Price History
| Date / Event | Date | Event | Price |
|---|---|---|---|
| Jul 29, 2016 | Sold | $345,000 | |
| Sold | |||
| May 31, 2016 | Listed by Century 21 North East | $350,000 | |
| Listed by Century 21 North East | |||
Property Highlights
Air Conditioning
Garage
Parking Available
Interior Details
Kitchen Information
Level: Main
Features: Flooring - Stone/Ceramic Tile, Window(s) - Bay/Bow/Box, Dining Area
Bedroom #2 Information
Level: Second
Features: Flooring - Wood, Window(s) - Picture
Bedroom #3 Information
Features: Ceiling Fan(s), Cable Hookup, High Speed Internet Hookup
Level: Third
Dining Room Information
Features: Closet, Flooring - Wood, Deck - Exterior, Slider
Level: Main
Master Bedroom Information
Features: Bathroom - Full, Closet, Flooring - Hardwood, Window(s) - Picture, Dressing Room
Level: Second
Living Room Information
Level: Main
Features: Closet, Flooring - Hardwood, Window(s) - Bay/Bow/Box, Cable Hookup, High Speed Internet Hookup
Family Room Information
Level: Third
Office Information
Level: Third
Features: Flooring - Wood, Window(s) - Picture, High Speed Internet Hookup
Bathroom Information
Half Bathrooms: 1
Full Bathrooms: 1
Interior Information
Interior Features: High Speed Internet Hookup, Home Office
Appliances: Range, Dishwasher, Disposal, Microwave, Refrigerator, Washer, Dryer, Utility Connections for Electric Range, Utility Connections for Electric Dryer
Flooring Type: Wood, Tile, Carpet, Flooring - Wood
Laundry Features: In Basement, In Unit
Room Information
Rooms: 6
Basement Information
Basement: Y
Parking Details
Has Garage
Parking Features: Detached, Off Street
Garage Spaces: 1
Exterior Details
Property Information
Entry Level: 1
Security Features: Security System
Year Built Source: Public Records
Year Built Details: Approximate
PropertySubType: Condominium
Building Information
Building Name: Huntington Woods
Structure Type: Townhouse
Stories (Total): 4
Building Area Units: Square Feet
Window Features: Window(s) - Picture, Insulated Windows
Construction Materials: Frame
Patio and Porch Features: Deck
Lead Paint: None
Pool Information
Pool Features: Association, In Ground
Lot Information
Lot Size Units: Acres
Zoning: R5
Parcel Number: M:0068 B:0705, 2103432
Land Information
Water Source: Public
Financial Details
Tax Assessed Value: $299,700
Tax Annual Amount: $3,572
Utilities Details
Utilities: for Electric Range, for Electric Dryer
Cooling Type: Central Air
Heating Type: Forced Air, Electric
Sewer : Public Sewer
Location Details
HOA/Condo/Coop Fee Includes: Water, Sewer, Insurance, Road Maintenance, Maintenance Grounds, Snow Removal
HOA/Condo/Coop Amenities: Pool, Tennis Court(s)
Association Fee Frequency: Monthly
HOA Fee: $354
Community Features: Public Transportation
Pets Allowed: Yes w/ Restrictions
Complex is Completed
Management: Professional - Off Site
Comparables
Unit
Status
Status
Type
Beds
Baths
ft²
Price/ft²
Price/ft²
Asking Price
Listed On
Listed On
Closing Price
Sold On
Sold On
HOA + Taxes
Past Sales
| Date | Unit | Beds | Baths | Sqft | Price | Closed | Owner | Listed By |
|---|---|---|---|---|---|---|---|---|
|
05/31/2016
|
3 Bed
|
2 Bath
|
-
|
$350,000
3 Bed
2 Bath
|
$345,000
-1.43%
07/29/2016
|
-
|
Vincent Serino
Century 21 North East
|
Building Info
































