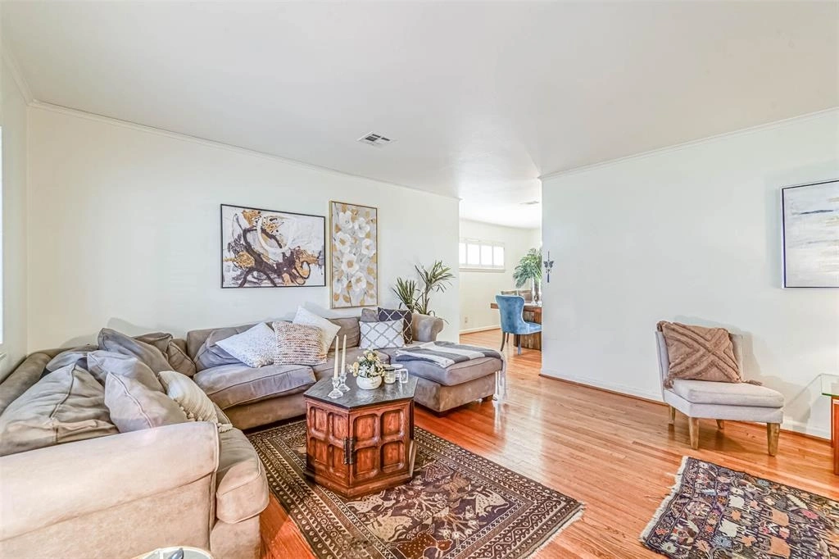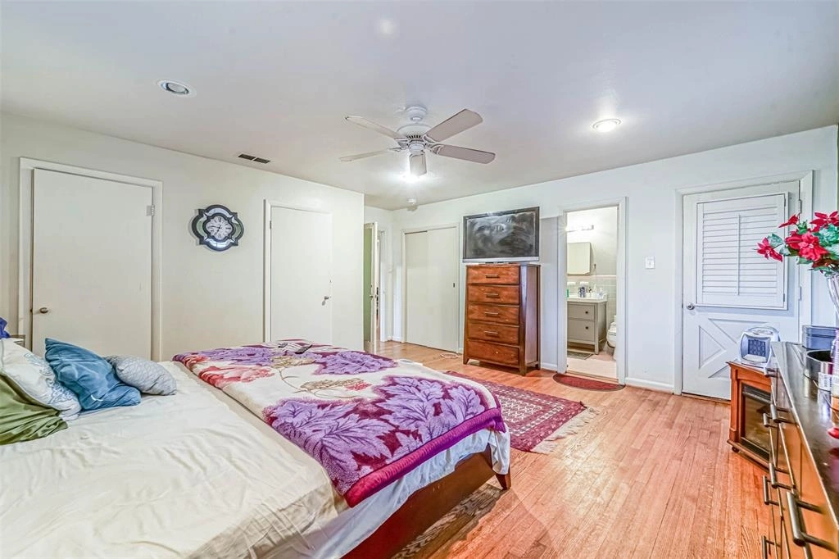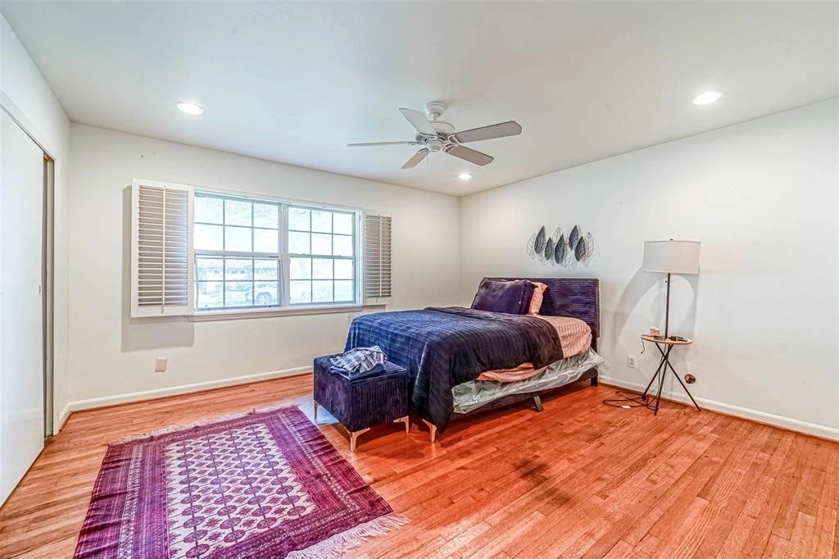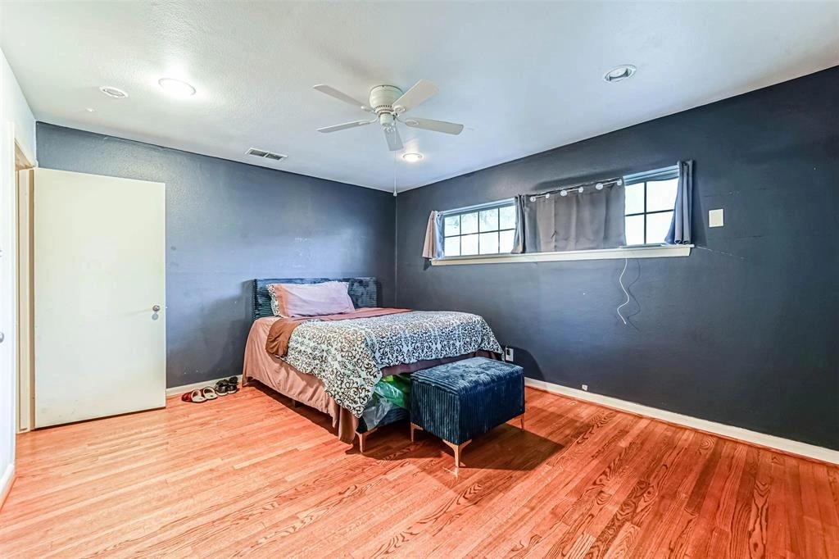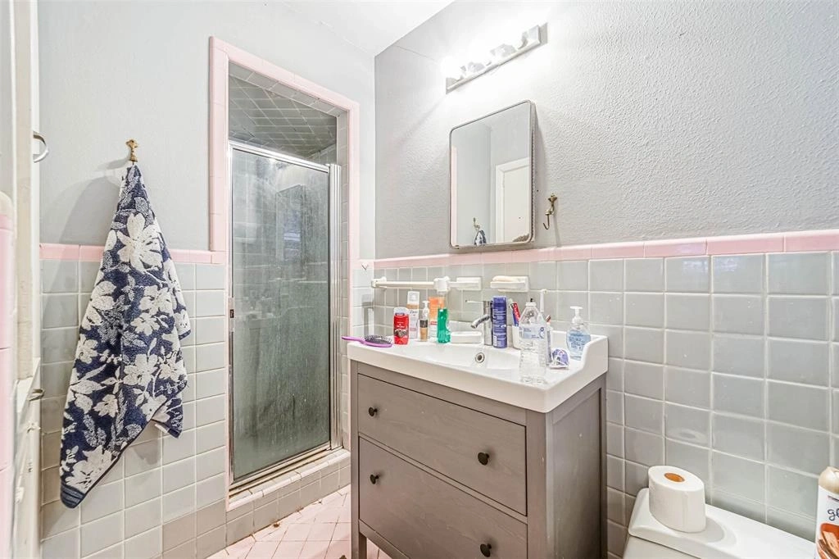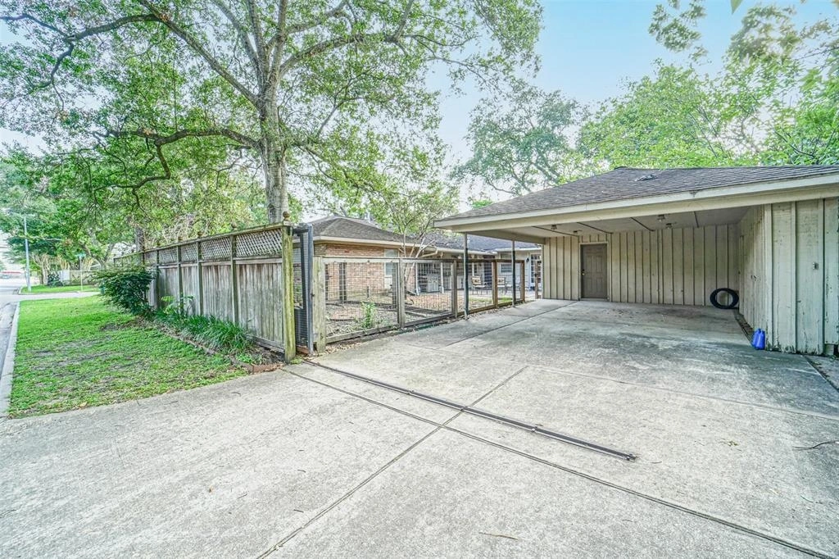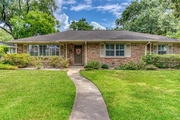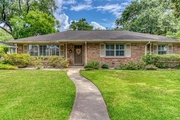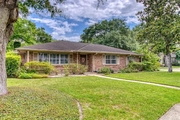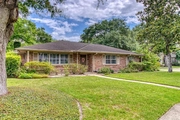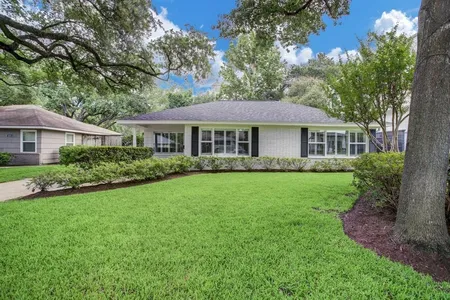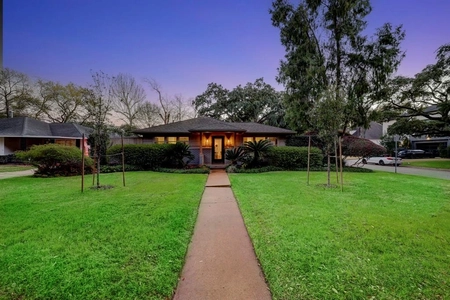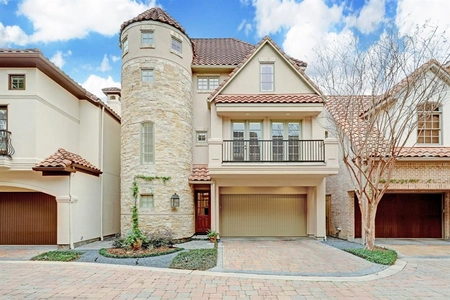

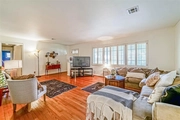






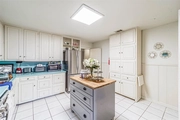


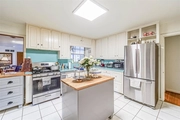
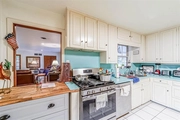
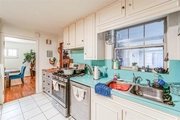



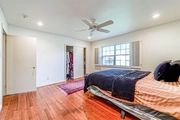




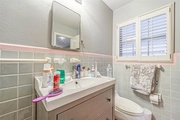
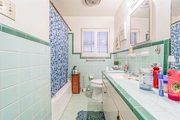

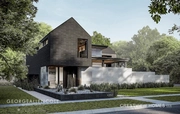

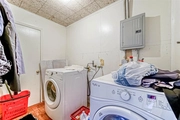



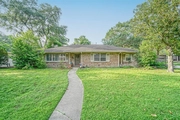
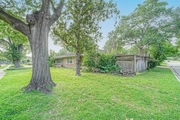




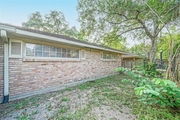
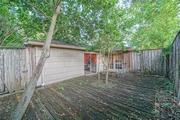
1 /
40
Map
$985,000
●
House -
In Contract
4202 Markham Street
Houston, TX 77027
3 Beds
2 Baths
2804 Sqft
$4,895
Estimated Monthly
$58
HOA / Fees
4.23%
Cap Rate
About This Property
Very nice 3 bedroom, 2 bath with large bedrooms. Living room,
dining room, den plus additional oversized game room. All
hardwood floors in living areas. Bedrooms are very nice size.
Corner lot approx 8580sq.ft. Ready for renovation or new
construction. Wonderful deed restricted Lynn Park subdivision
walking distance to Highland Village with lots of modern new
construction. Costco and Central Market only minutes away.
Short distance to the Galleria, Greenway, Downtown and
Medical Center. Currently occupied please do not disturb
tenants.
Unit Size
2,804Ft²
Days on Market
-
Land Size
0.20 acres
Price per sqft
$351
Property Type
House
Property Taxes
-
HOA Dues
$58
Year Built
1955
Listed By
Last updated: 3 months ago (HAR #11585277)
Price History
| Date / Event | Date | Event | Price |
|---|---|---|---|
| Feb 23, 2024 | In contract | - | |
| In contract | |||
| Feb 18, 2024 | No longer available | - | |
| No longer available | |||
| Feb 17, 2024 | Listed by Compass RE Texas, LLC - Houston | $985,000 | |
| Listed by Compass RE Texas, LLC - Houston | |||
| Jan 11, 2024 | Withdrawn | - | |
| Withdrawn | |||
| Nov 19, 2023 | Listed by Compass RE Texas, LLC - Houston | $3,500,000 | |
| Listed by Compass RE Texas, LLC - Houston | |||
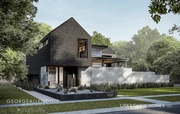


|
|||
|
4202 Markham brings gracious living & elegance to a prime corner
lot in sought after Highland Village neighborhood. This luxurious
soft contemporary home being built by Yigal Kass with Crestview
Homes, LLC in collaboration with George Allen Cole Designs is being
offered as a custom home with opportunities for buyer to make
personal selections. Designed with grand entertaining as well as
cozy family living in mind. Elevator ready, 3-car garage & an open
floor plan provide luxurious…
|
|||
Show More

Property Highlights
Garage
Elevator
Air Conditioning
Fireplace
Parking Details
Carport: 2 Spaces
Carport Features: Attached & Detached
Interior Details
Bedroom Information
Bedrooms: 3
Bedrooms: All Bedrooms Down, Primary Bed - 1st Floor
Bathroom Information
Full Bathrooms: 2
Interior Information
Interior Features: Refrigerator Included, Window Coverings
Laundry Features: Electric Dryer Connections, Washer Connections
Kitchen Features: Island w/o Cooktop, Kitchen open to Family Room
Flooring: Brick, Tile, Wood
Fireplaces: 1
Fireplace Features: Gas Connections
Living Area SqFt: 2804
Exterior Details
Property Information
Year Built: 1955
Year Built Source: Appraisal
Construction Information
Home Type: Single-Family
Architectural Style: Traditional
Construction materials: Brick, Other, Wood
Foundation: Slab
Roof: Composition
Building Information
Exterior Features: Back Yard, Back Yard Fenced, Fully Fenced, Patio/Deck
Lot Information
Lot size: 0.197
Financial Details
Parcel Number: 075-108-009-0010
Compensation Disclaimer: The Compensation offer is made only to participants of the MLS where the listing is filed
Compensation to Buyers Agent: 3%
Utilities Details
Heating Type: Central Gas
Cooling Type: Central Electric
Sewer Septic: Public Sewer, Public Water
Location Details
Location: From Richmond and Weslayan go West on Richmond. Make a right on Drexel. First street will be Markham. NE corner of Markham and Drexel.
Subdivision: Lynn Park Annex
HOA Details
HOA Fee: $700
HOA Fee Pay Schedule: Annually
Building Info
Overview
Building
Neighborhood
Geography
Comparables
Unit
Status
Status
Type
Beds
Baths
ft²
Price/ft²
Price/ft²
Asking Price
Listed On
Listed On
Closing Price
Sold On
Sold On
HOA + Taxes
Sold
House
3
Beds
2
Baths
2,804 ft²
$735,000
Mar 3, 2020
$662,000 - $808,000
Apr 15, 2020
$1,399/mo
House
3
Beds
3
Baths
2,356 ft²
$1,020,000
Jun 12, 2020
$918,000 - $1,122,000
Jul 21, 2020
$1,472/mo
Sold
House
3
Beds
2
Baths
2,364 ft²
$850,000
Aug 23, 2019
$765,000 - $935,000
Feb 14, 2020
$1,575/mo
Sold
House
3
Beds
3
Baths
2,310 ft²
$992,500
Mar 25, 2019
$893,000 - $1,091,000
May 9, 2019
$56/mo
Sold
House
3
Beds
3
Baths
2,252 ft²
$858,450
Aug 19, 2021
$773,000 - $943,000
Oct 27, 2021
$1,637/mo
Sold
House
3
Beds
2
Baths
2,085 ft²
$968,500
Oct 29, 2021
$872,000 - $1,064,000
Dec 9, 2021
$1,592/mo
In Contract
House
3
Beds
4
Baths
3,120 ft²
$271/ft²
$845,000
Jul 11, 2023
-
$1,851/mo
Active
House
3
Beds
2
Baths
1,847 ft²
$498/ft²
$919,500
Feb 21, 2024
-
$1,276/mo
In Contract
House
3
Beds
2
Baths
1,996 ft²
$400/ft²
$799,000
Jan 2, 2024
-
$1,672/mo
Active
House
3
Beds
2
Baths
1,659 ft²
$542/ft²
$899,900
Sep 8, 2023
-
$1,083/mo





