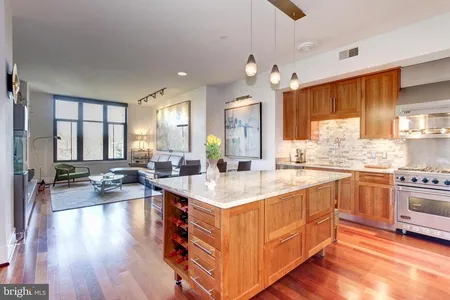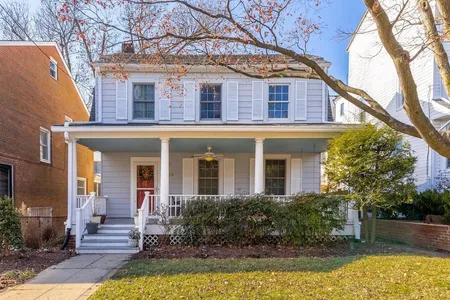















































1 /
48
Map
$1,598,254*
●
House -
Off Market
4201 HARRISON STREET NW
WASHINGTON, DC 20015
6 Beds
5 Baths,
1
Half Bath
3309 Sqft
$1,305,000 - $1,595,000
Reference Base Price*
10.22%
Since Nov 1, 2021
DC-Washington
Primary Model
Sold Oct 25, 2021
$1,470,000
$1,176,000
by United Nations Federal Credit
Mortgage
Sold Jun 04, 2010
$716,000
Buyer
Seller
$286,000
by First Savings Mortgage Co
Mortgage
About This Property
Exceptional 6BR/4.5BA Mansard-style brick home with 4 finished
levels of comfortable living space, just 1 block to shops and
Metro. Entirely renovated & expanded in 2016 to over 3,800sft with
a new 2-story rear addition, new 3rd floor addition, and a new
570sft full-height attic above. Perched on a corner lot in the
sought-after Janney/Deal/Wilson cluster, this smart home is move-in
ready and designed for modern living. FIRST FLOOR:
Welcoming living room with wood-burning fireplace leads to dining
area that seats 8 comfortably. Restaurant-style kitchen with Miele
and Fisher & Paykel appliances, soapstone counters, 6-burner range,
and two full sized sinks - one for prep and one for cleanup. Beyond
the kitchen is a butler's pantry, dry bar, second refrigerator,
powder room, and mudroom with rear entrance to spacious paved
patio, detached garage, and exterior storage. Great flow from
inside to out for grilling and entertaining. SECOND
FLOOR: 3 bedrooms, 2 fully renovated baths, ample closets, and
laundry with full-size washer dryer. THIRD FLOOR:
Spacious owners' suite/primary bedroom has light-filled tree top
views, generous walk-in closet/dressing room, en-suite spa bath
with custom Porcelanosa shower, Hansgrohe fixtures in a dual
vanity, 6ft soaking tub, supplied by a dedicated tankless hot water
heater. Opposite the primary bedroom is a flexible 5th
bedroom/nursery/office. FOURTH FLOOR ATTIC:
Full-height, floored attic with 570 square feet of storage, 2nd
HVAC system, and 2nd hot water heater (tankless).
LOWER LEVEL: Rec room has built-in home theater with 106-inch
movie screen and 7.1 Yamaha/Roku surround sound system, ready for
your favorite streaming movies and shows, contained in a dedicated
equipment rack. Beyond the family room is a separate 6th bedroom
and full bath with private exterior entrance, perfect for an
office, nanny/Au Pair, in-laws, or guest suite.
BACKYARD: Patio enclosed by privacy fence and garage,
permeable pavers stay dry for grilling and entertaining, and
attractive landscaping frames the fully fenced yard. Detached
garage and paved driveway equipped with a 240volt electric car
charging outlet for a Tesla or other electric vehicle.
BONUS FEATURES: A true smart home, whole-house WiFi with
battery backup ensures you are always connected. Award-winning
app gives you instant control of the home's three exterior
door locks, dual thermostats, lights, garage door and security
system from anywhere with a touch of your phone. Freshly-painted
and gorgeous hardwood, cork, and new carpet. LOCATION:
Steps to Rodman's, Whole Foods, and Crunch Gym, plus Wilson Aquatic
Center, City Bikes, Target, ACE Hardware, GDS, and much more.
The manager has listed the unit size as 3309 square feet.
The manager has listed the unit size as 3309 square feet.
Unit Size
3,309Ft²
Days on Market
-
Land Size
0.08 acres
Price per sqft
$438
Property Type
House
Property Taxes
$9,004
HOA Dues
-
Year Built
1949
Price History
| Date / Event | Date | Event | Price |
|---|---|---|---|
| Oct 25, 2021 | Sold to Anthony De Delannoy, Jordan... | $1,470,000 | |
| Sold to Anthony De Delannoy, Jordan... | |||
| Oct 11, 2021 | No longer available | - | |
| No longer available | |||
| Sep 22, 2021 | In contract | - | |
| In contract | |||
| Sep 17, 2021 | Listed | $1,450,000 | |
| Listed | |||
| Jul 24, 2021 | No longer available | - | |
| No longer available | |||
Show More

Property Highlights
Fireplace
Air Conditioning
Building Info
Overview
Building
Neighborhood
Zoning
Geography
Comparables
Unit
Status
Status
Type
Beds
Baths
ft²
Price/ft²
Price/ft²
Asking Price
Listed On
Listed On
Closing Price
Sold On
Sold On
HOA + Taxes
House
4
Beds
4
Baths
-
$1,580,000
Feb 3, 2023
$1,580,000
Mar 8, 2023
-
House
4
Beds
5
Baths
-
$1,550,000
Jan 31, 2023
$1,550,000
Mar 6, 2023
-
House
4
Beds
3
Baths
-
$1,710,000
Jan 21, 2023
$1,710,000
Mar 3, 2023
-
Condo
3
Beds
4
Baths
-
$1,630,000
Dec 1, 2022
$1,630,000
Mar 7, 2023
-
Condo
4
Beds
4
Baths
-
$1,600,000
Jan 12, 2017
$1,600,000
May 10, 2017
-
Condo
2
Beds
3
Baths
-
$1,195,000
Mar 6, 2023
$1,195,000
Mar 6, 2023
-
In Contract
House
4
Beds
4
Baths
-
$1,595,000
Mar 3, 2023
-
$1,000/mo
About Northwest Washington
Similar Homes for Sale

$1,275,000
- 2 Beds
- 2 Baths

$1,350,000
- 3 Beds
- 3 Baths















































