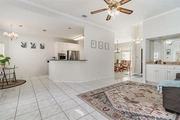

























1 /
26
Map
$444,900
↓ $19K (4.1%)
●
House -
For Sale
4200 Juniper Lane
Carrollton, TX 75010
3 Beds
0 Bath
1969 Sqft
$2,771
Estimated Monthly
$0
HOA / Fees
5.42%
Cap Rate
About This Property
Welcome to this charming 3-bedroom home! As you step inside, you're
greeted by a welcoming living room with unique features and a cozy
fireplace. The kitchen boasts beautiful cabinetry, ample counter
space, and built-in appliances. Enjoy casual meals in the separate
breakfast area and host special occasions in the formal dining
space, perfect for entertaining guests. The generously sized
primary bedroom provides a peaceful retreat with a private ensuite
bathroom featuring a double vanity and two walk-in closets. The
garage has been converted into living space, and a covered carport
provides parking for two cars. Schedule a viewing today.
Don't miss this opportunity to make this lovely house your
new home! Please note that the Total Sq. Ft. listed does not
include the converted garage area-buyer to verify the sq. footage
information.
Unit Size
1,969Ft²
Days on Market
47 days
Land Size
0.16 acres
Price per sqft
$226
Property Type
House
Property Taxes
$586
HOA Dues
-
Year Built
1986
Listed By
Last updated: 3 days ago (NTREIS #20559856)
Price History
| Date / Event | Date | Event | Price |
|---|---|---|---|
| Apr 11, 2024 | Price Decreased |
$444,900
↓ $19K
(4.1%)
|
|
| Price Decreased | |||
| Mar 16, 2024 | Listed by Thomas A Varghese | $464,000 | |
| Listed by Thomas A Varghese | |||



|
|||
|
Welcome to this charming 3-bedroom home! As you step inside, you're
greeted by a welcoming living room with unique features and a cozy
fireplace. The kitchen boasts beautiful cabinetry, ample counter
space, and built-in appliances. Enjoy casual meals in the separate
breakfast area and host special occasions in the formal dining
space, perfect for entertaining guests. The generously sized
primary bedroom provides a peaceful retreat with a private ensuite
bathroom featuring a double vanity…
|
|||
| May 19, 2021 | Sold to Feba Varghese, Jenson George | $314,900 | |
| Sold to Feba Varghese, Jenson George | |||
Property Highlights
Air Conditioning
Fireplace
Parking Details
Carport Spaces: 2
Parking Features: 0
Interior Details
Interior Information
Interior Features: Cable TV Available, Pantry
Appliances: Dishwasher, Disposal, Gas Range, Gas Water Heater, Microwave
Flooring Type: Carpet, Ceramic Tile
Bedroom1
Dimension: 12.00 x 11.00
Level: 1
Features: Ceiling Fan(s), Walk-in Closet(s)
Bedroom2
Dimension: 11.00 x 12.00
Level: 1
Features: Walk-in Closet(s)
Breakfast Room
Dimension: 11.00 x 12.00
Level: 1
Features: Walk-in Closet(s)
Kitchen
Dimension: 11.00 x 12.00
Level: 1
Features: Walk-in Closet(s)
Bonus Room
Dimension: 11.00 x 12.00
Level: 1
Features: Walk-in Closet(s)
Den
Dimension: 11.00 x 12.00
Level: 1
Features: Walk-in Closet(s)
Dining Room
Dimension: 11.00 x 12.00
Level: 1
Features: Walk-in Closet(s)
Fireplace Information
Has Fireplace
Brick, Living Room
Fireplaces: 1
Exterior Details
Building Information
Foundation Details: Slab
Roof: Asphalt
Window Features: Window Coverings
Construction Materials: Brick, Concrete, Siding, Wood
Outdoor Living Structures: Deck
Lot Information
Lot Size Acres: 0.1610
Financial Details
Tax Block: 4
Tax Lot: 5
Unexempt Taxes: $7,031
Utilities Details
Cooling Type: Attic Fan, Ceiling Fan(s), Central Air, Electric
Heating Type: Central, Natural Gas
Building Info
Overview
Building
Neighborhood
Zoning
Geography
Comparables
Unit
Status
Status
Type
Beds
Baths
ft²
Price/ft²
Price/ft²
Asking Price
Listed On
Listed On
Closing Price
Sold On
Sold On
HOA + Taxes
Sold
House
4
Beds
3
Baths
2,261 ft²
$380,000
Nov 3, 2020
$342,000 - $418,000
Dec 4, 2020
$596/mo
In Contract
House
3
Beds
2.5
Baths
1,731 ft²
$238/ft²
$412,000
Feb 4, 2024
-
-
In Contract
House
3
Beds
2
Baths
1,777 ft²
$236/ft²
$419,000
Mar 2, 2024
-
-
About North Central Carrollton
Similar Homes for Sale
Nearby Rentals

$2,685 /mo
- 1 Bed
- 2 Baths
- 1,841 ft²

$2,795 /mo
- 3 Beds
- 2.5 Baths
- 2,209 ft²
































