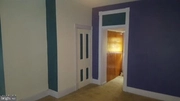$325,000
●
House -
For Sale
420 S RICHARD ST
BEDFORD, PA 15522
4 Beds
2 Baths
2518 Sqft
$1,596
Estimated Monthly
$0
HOA / Fees
About This Property
THE CHAIRMAKER'S HOUSE- circa 1868 Just beyond the edge of Bedford
Historic district, this charming all brick, 2-story, 4 BD, 2 1/2 BA
home with high ceilings and lots of double pane windows sits. It
was originally built in 1868 (lumber cut and bricks made on site)
This home was occupied by a chair maker at the edge of town. This
house is within easy walking distance to downtown Bedford (4
blocks), historic sites, courthouse, shopping, restaurants,
library, golfing, senior living facilities, various other services
and the OMNI Bedford Springs Resort. In approximately 1959, a
chiropractor purchased the home and added an office/suite/guestroom
with a seperate entrance and full bath to the first floor. This
made the 4th bedroom, which could easily be used as an in law suite
or rented as an efficiency apartment. The upstairs sleeping porches
were walled to create extra closets and storage on the second floor
and a powder room, closet and mudroom on the first floor. Later, a
full metal roof and enhanced long gravel drive were added, An
outside 30 amp hookup was also added to accomodate a large RV. A
new kitchen floor was installed in 2023 to add a weathered oak look
in the kitchen. Created with waterproof vinyl plank flooring. The
whole house has had upgraded electric service to meet the current
codes and expanded electric service to the attic, 2nd floor rooms,
tool shed, storage spaces and the basement. A full basement and
huge attic provide ample additional usable space that can be heated
or cooled. The 12-16' wide wood planks that support the roof are
made of chestnut, oak and white pine and were probably cut on site
as they run the full length of the house in one piece. Natural gas
provides the radiator heat (2 zones), hot water and stainless steel
cook stove. A stainless steel dishwasher and refrigerator complete
the kitchen. Solid oak cabinets surround the spacious kitchen,
which includes a large movable kitchen island with breakfast bar
and storage. The laundry area is conveniently located on the 1st
flr off the kitchen and has extra tall and big storage cabinets
above the washer & dryer. A powder room/half bath and 2 storage
closets are conveniently located off the kitchen near the side
porch entryway. The side porch is enclosed on 3 sides to reduce
wind and weather. A new fullview storm door with built-in roll down
screen has been installed on the door leading into the kitchen from
the side porch. Individual small window air conditioning units cool
all 7 rooms comfortably. Custom made insulated curtains and
blackout roll down shades adorn most of the 7 ft tall sun filled
windows, most of which are strategically situated on the south and
east facing walls to maximize winter sunshine. Special features of
the home include: 9 ft ceilings, lots of closets and built in
bookshelves, a rear stairway with build in pantry shelving, a full
length collection display shelf in the kitchen, built in
bookshelves in 4 rooms, antique hardware, solid wood doors, door
knobs and door frames, hardwood floors, full flooring in the large
attic, antique natural wood banister on the main stairs, arched
doorway between the living and dining rooms. 2 small inset grottos
highlight the center hall and a spacious closet under the main
stairway. Notable outdoor features include 2 huge pink dogwood
trees, a large magnolia tree shades the front yard and in the
middle of the back yard sits a beautiful burning bush. A hedge
surrounds much of the backyard for privacy. Off street paved and
gravel parking accommodate several small and large vehicles. A
lockable storage building with shelving hugs the real of the house.
A durable Tuff Spa salt water hot tub with custom cover is
installed on the side porch, and is available for sale separately.
Lots of extra building materials, shelving and house hardware can
convey
Unit Size
2,518Ft²
Days on Market
47 days
Land Size
-
Price per sqft
$129
Property Type
House
Property Taxes
$200
HOA Dues
-
Year Built
1868
Listed By
Last updated: 2 months ago (Bright MLS #PABD2001764)
Price History
| Date / Event | Date | Event | Price |
|---|---|---|---|
| Mar 14, 2024 | Listed by Juniata Realty | $325,000 | |
| Listed by Juniata Realty | |||
Property Highlights
Air Conditioning
Parking Details
Parking Features: Driveway, Off Street
Interior Details
Bedroom Information
Bedrooms on Main Level: 4
Interior Information
Living Area Square Feet Source: Estimated
Basement Information
Has Basement
Full, Unfinished
Exterior Details
Property Information
Ownership Interest: Other
Year Built Source: Estimated
Building Information
Other Structures: Above Grade
Structure Type: Other
Construction Materials: Brick, Stone
Pool Information
No Pool
Lot Information
Tidal Water: N
Land Information
Land Assessed Value: $2,828
Above Grade Information
Finished Square Feet: 2518
Finished Square Feet Source: Estimated
Financial Details
Tax Assessed Value: $2,828
Tax Year: 2023
Tax Annual Amount: $2,396
Utilities Details
Cooling Type: Window Unit(s)
Heating Type: Other
Cooling Fuel: Electric
Heating Fuel: Natural Gas
Hot Water: Natural Gas
Sewer Septic: Private Sewer
Water Source: Public
Building Info
Overview
Building
Neighborhood
Geography
Comparables
Unit
Status
Status
Type
Beds
Baths
ft²
Price/ft²
Price/ft²
Asking Price
Listed On
Listed On
Closing Price
Sold On
Sold On
HOA + Taxes
House
5
Beds
4
Baths
2,858 ft²
$115/ft²
$330,000
Oct 14, 2023
$330,000
Feb 2, 2024
-
Sold
House
3
Beds
3
Baths
2,984 ft²
$111/ft²
$330,000
Jul 6, 2023
$330,000
Sep 8, 2023
-
House
3
Beds
2
Baths
1,874 ft²
$152/ft²
$285,000
Mar 28, 2023
$285,000
Jun 1, 2023
-






























































































