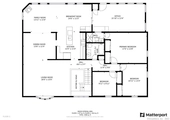$600,000
●
House -
Off Market
42 Linda Lane
Bethel, Connecticut 06801
4 Beds
3 Baths,
1
Half Bath
2836 Sqft
$3,775
Estimated Monthly
$0
HOA / Fees
8.56%
Cap Rate
About This Property
Discover modern and turn-key living in this well maintained 4
bedroom, 3 bath Raised Ranch Contemporary. This home offers 2,800
square footage of fully functional and versatile living space.
Situated on a flat acre, the property includes a pool with pool
house, backup generator for peace of mind on those stormy nights, a
koi pond, and is nestled in a premier neighborhood close to Stony
Hill, i84 and Downtown Bethel. Enter the front door into the
oversized foyer. Through the double doors you're welcomed into an
inviting lower level finished living room space and adjacent is a
bedroom or office. Past the living room is a half bath, laundry
room and access to the 2 car garage. Head upstairs to the main
floor living space featuring hardwood floors throughout the living
room, dining room, family room with propane stove and full windowed
wall overlooking the beautiful back yard. Enjoy entertaining guest
while cooking in the open floor plan kitchen with high end cabinets
and head into the sun room for drinks and snack preparation on the
built in dry bar. Out on the back deck you'll enjoy time with
guests and the family in the summer months and cozy up to either of
the two fire places in the winter. Come see this beautifully
maintained home and property in person! **Please submit all offers
by 11:00am on Monday, 11/13/23**
Unit Size
2,836Ft²
Days on Market
59 days
Land Size
1.06 acres
Price per sqft
$212
Property Type
House
Property Taxes
$828
HOA Dues
-
Year Built
1973
Last updated: 4 months ago (Smart MLS #170608552)
Price History
| Date / Event | Date | Event | Price |
|---|---|---|---|
| Jan 9, 2024 | Sold to Rachel A Jakoboski | $600,000 | |
| Sold to Rachel A Jakoboski | |||
| Nov 16, 2023 | In contract | - | |
| In contract | |||
| Nov 7, 2023 | Listed by Keller Williams Realty | $585,000 | |
| Listed by Keller Williams Realty | |||
| Oct 15, 2012 | Sold to Daniel M Nostin, Liza L Nostin | $385,000 | |
| Sold to Daniel M Nostin, Liza L Nostin | |||
Property Highlights
Garage
Air Conditioning
Fireplace



































































