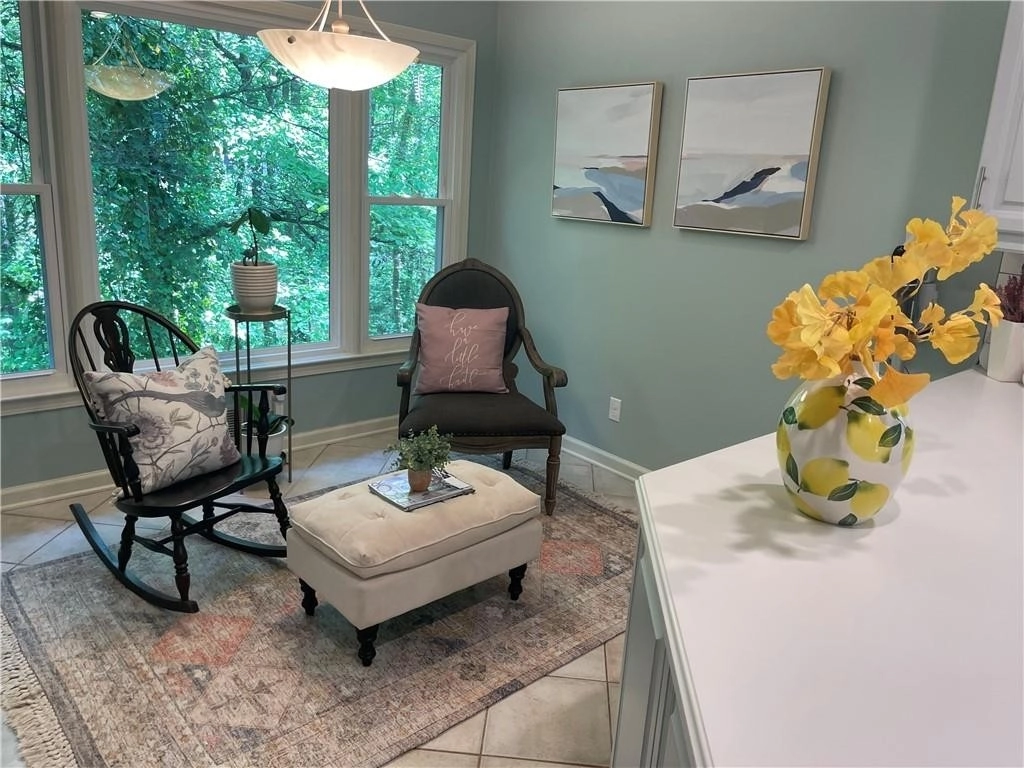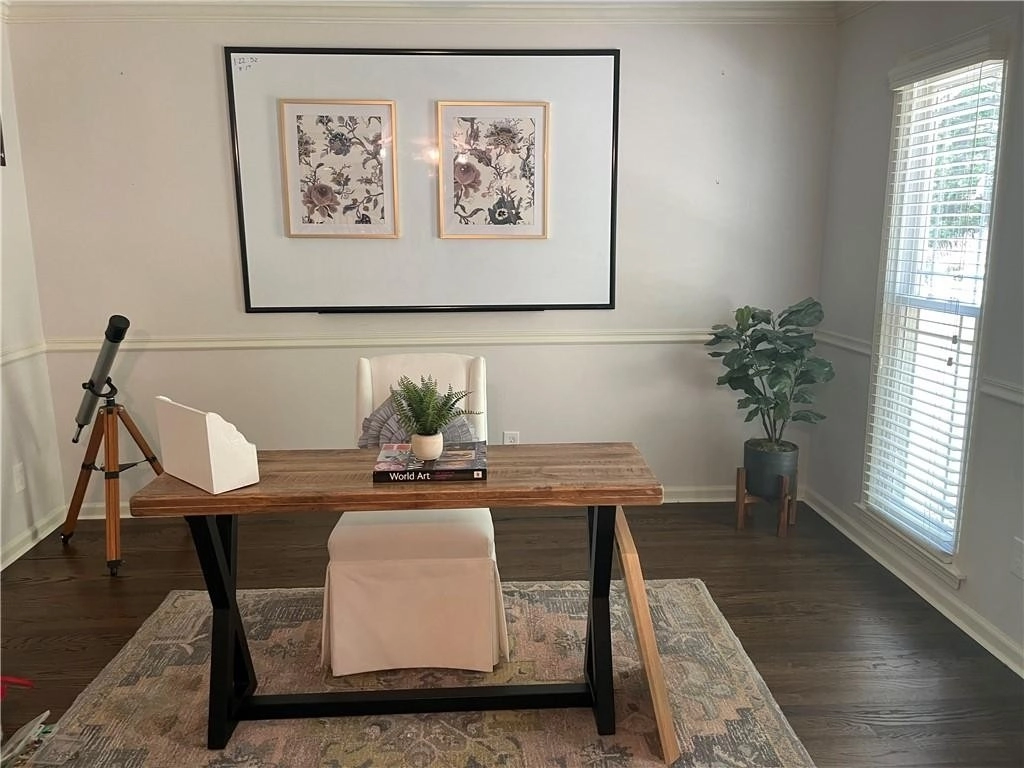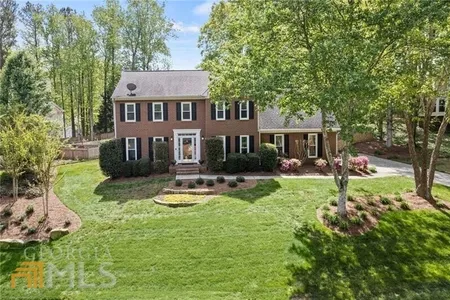














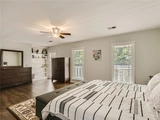


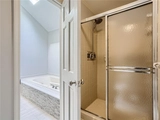














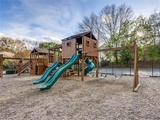



1 /
37
Map
$601,006*
●
House -
Off Market
4184 Westchester Trace NE
Roswell, GA 30075
4 Beds
2.5 Baths,
1
Half Bath
2586 Sqft
$540,000 - $660,000
Reference Base Price*
0.17%
Since Jul 1, 2023
National-US
Primary Model
Sold Jun 05, 2023
$590,000
Buyer
Seller
$472,000
by Better Mortgage Corporation
Mortgage Due Jun 01, 2053
Sold Sep 08, 2017
$339,900
Seller
About This Property
Charming home, located in a cul de sac, in the popular Westchester
Subdivision. The home features 4 bedrooms/2 bathrooms on the upper
floor. The master bedroom opens up to the upper balcony!
Remodeled, open floor plan with hardwoods throughout the main
level. Brand new Kitchen cabinetry with pull-outs and lots of
storage. A small pantry space next to the fridge with
pull-outs and also an additional pantry closet are just a few of
the great features this kitchen has to offer. Keeping room/
Breakfast nook in the kitchen area, great for reading or
entertaining. Office space off the kitchen and also in the
basement. Natural, wooded, tranquil back with an open and
screened-in deck gives you the feeling of a beautiful morning in
the mountains! Great under-deck space for additional outdoor
seating/entertaining. Quiet, tranquil, private lot. This home has a
beautiful wooded back and also boasts a fenced-in side yard with
lots of shade, big enough for a jungle gym, fire pit, and great
space for kids to play. Located in Lassiter High School
District with tennis and swim amenities. Walking distance to shops
and restaurants.
The manager has listed the unit size as 2586 square feet.
The manager has listed the unit size as 2586 square feet.
Unit Size
2,586Ft²
Days on Market
-
Land Size
0.46 acres
Price per sqft
$232
Property Type
House
Property Taxes
$346
HOA Dues
$600
Year Built
1985
Price History
| Date / Event | Date | Event | Price |
|---|---|---|---|
| Jun 12, 2023 | No longer available | - | |
| No longer available | |||
| Jun 5, 2023 | Sold to Heidi R Poe | $590,000 | |
| Sold to Heidi R Poe | |||
| May 10, 2023 | In contract | - | |
| In contract | |||
| Apr 5, 2023 | Listed | $600,000 | |
| Listed | |||
Property Highlights
Fireplace
Air Conditioning
Building Info
Overview
Building
Neighborhood
Geography
Comparables
Unit
Status
Status
Type
Beds
Baths
ft²
Price/ft²
Price/ft²
Asking Price
Listed On
Listed On
Closing Price
Sold On
Sold On
HOA + Taxes
In Contract
House
4
Beds
3.5
Baths
2,469 ft²
$223/ft²
$549,900
Jan 23, 2023
-
$401/mo
In Contract
House
4
Beds
2.5
Baths
2,890 ft²
$185/ft²
$535,000
Apr 7, 2023
-
$327/mo
In Contract
House
4
Beds
3.5
Baths
2,886 ft²
$243/ft²
$700,000
Apr 16, 2023
-
$1,025/mo
House
4
Beds
2.5
Baths
3,156 ft²
$200/ft²
$630,000
Apr 25, 2023
-
$1,081/mo
In Contract
House
4
Beds
3
Baths
3,135 ft²
$207/ft²
$650,000
Apr 15, 2023
-
$1,257/mo










