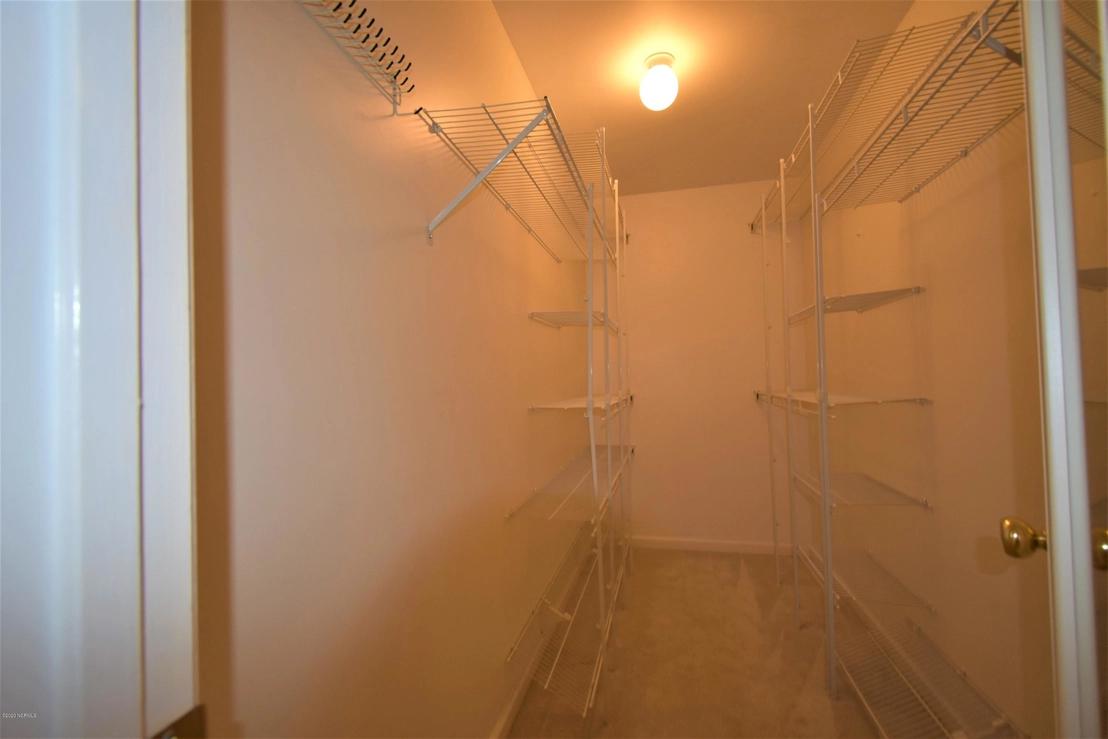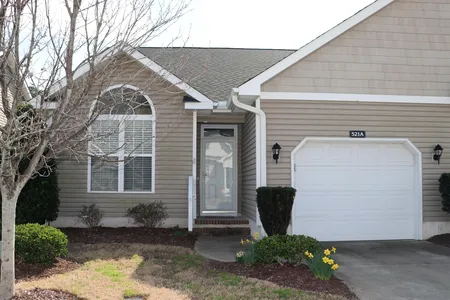$348,778*
●
House -
Off Market
418 Oakmont Drive
Morehead City, NC 28557
4 Beds
3 Baths,
1
Half Bath
2700 Sqft
$279,000 - $339,000
Reference Base Price*
12.55%
Since Nov 1, 2021
National-US
Primary Model
Sold Jul 24, 2020
$308,000
$315,084
by American Neighborhood Mtg Acce
Mortgage Due Aug 01, 2050
Sold Mar 31, 2008
$272,000
Seller
$247,860
by Coastal Mortgage Corp
Mortgage Due Apr 01, 2038
About This Property
Three story 4 BR 2.5 BA colonial in gated community located between
Hwy 70 and 24. Large screened porch with hot tub, outside deck and
brick patio. Over-sized kitchen with hardwood floors,
stainless steel appliances, pantry, breakfast bar,
eat-in kitchen and built-in computer desk. Formal dining room
with hardwood floors and Tiffany stained glass chandelier. Spacious
living room with gas logs and brick fireplace. Home office with
hardwood floors and pocket door. Large master suite with
walk-incloset, jetted tub, separate shower and double sinks. Two
large bedrooms and guest bathroom on second level. Third floor
includes possible fourth bedroom and bonus room. This home is
beautifully landscaped on a private cul-de-sac. The neighborhood
includes a playground, tennis courts and turtle pond. Brandywine
Bay separately offers an 18 hole golf course with restaurant,
driving range, swimming pool, marina and boat/RV storage lot. Short
drive to Crystal Coast beaches, Fort Macon, and Cherry Point
MCAS.
The manager has listed the unit size as 2700 square feet.
The manager has listed the unit size as 2700 square feet.
Unit Size
2,700Ft²
Days on Market
-
Land Size
0.32 acres
Price per sqft
$115
Property Type
House
Property Taxes
-
HOA Dues
$29
Year Built
1997
Price History
| Date / Event | Date | Event | Price |
|---|---|---|---|
| Oct 6, 2021 | No longer available | - | |
| No longer available | |||
| Jul 24, 2020 | Sold to Katherine Lewis Brennan, Pa... | $308,000 | |
| Sold to Katherine Lewis Brennan, Pa... | |||
| May 24, 2020 | In contract | - | |
| In contract | |||
| May 20, 2020 | Price Decreased |
$309,900
↓ $6K
(1.9%)
|
|
| Price Decreased | |||
| Apr 18, 2020 | Listed | $316,000 | |
| Listed | |||
Property Highlights
Fireplace
Air Conditioning



































































































