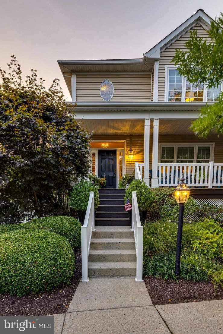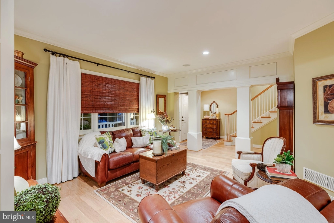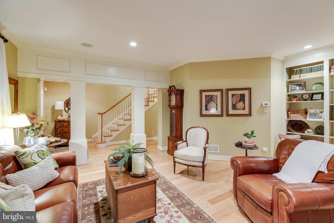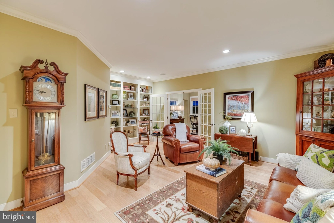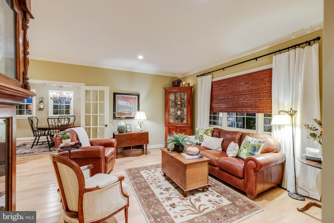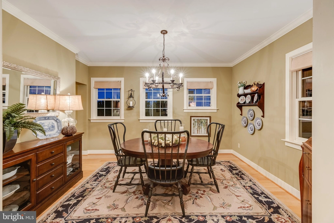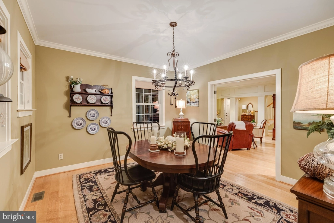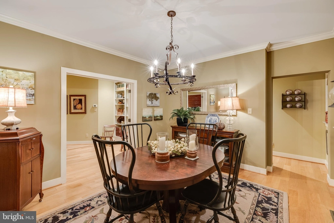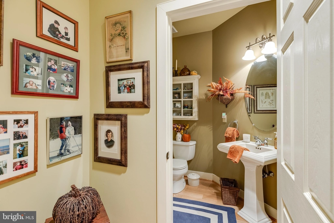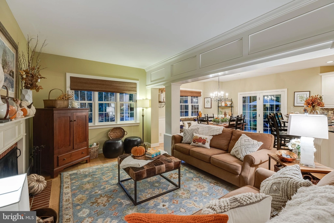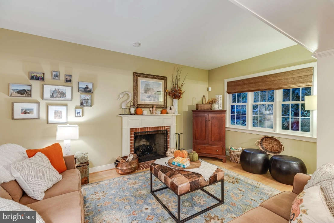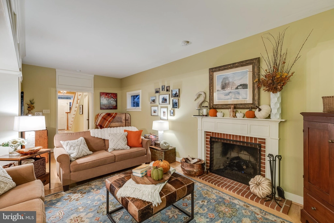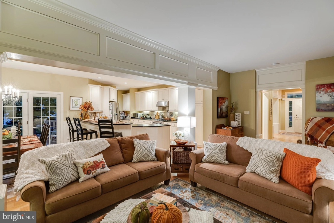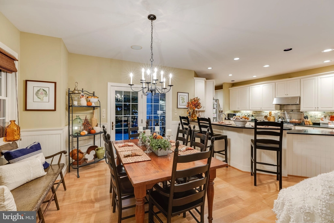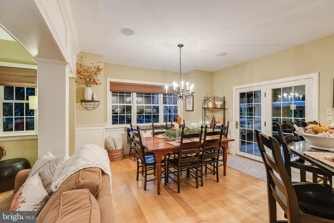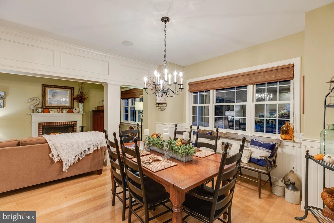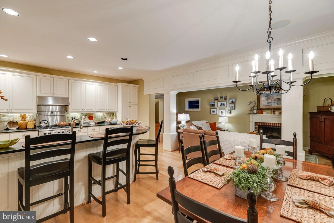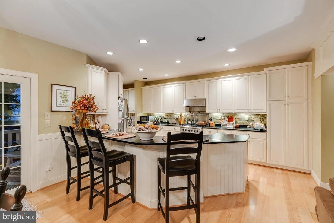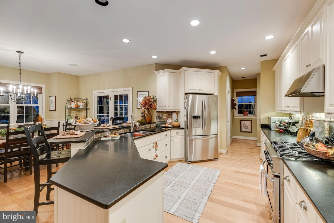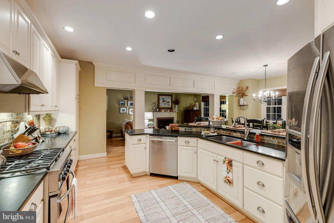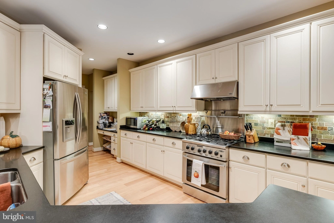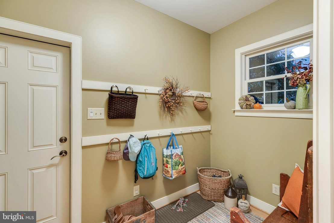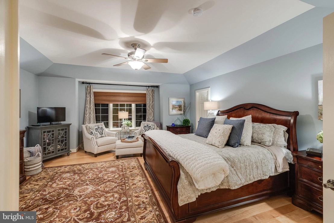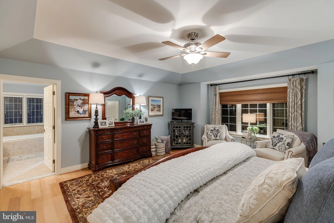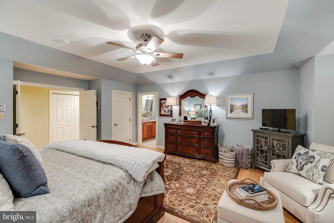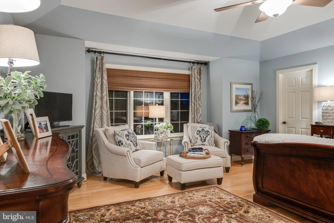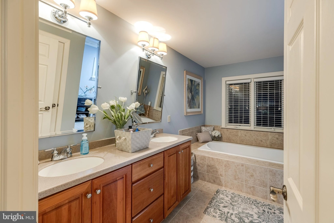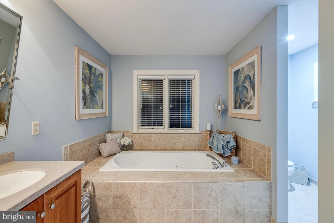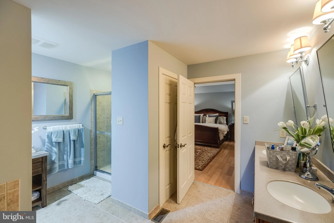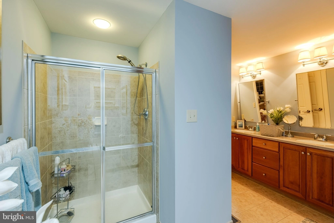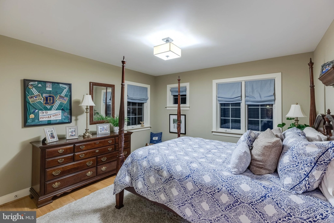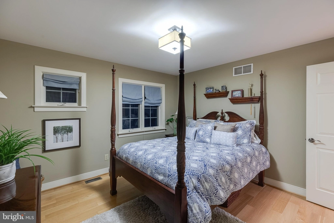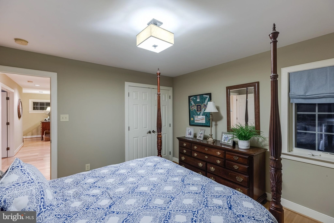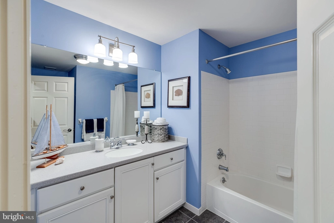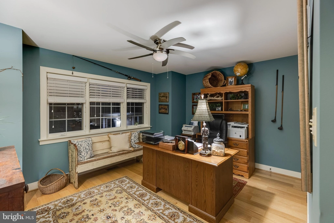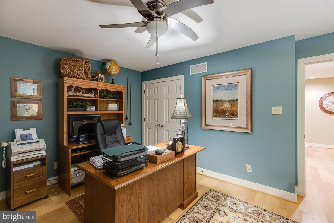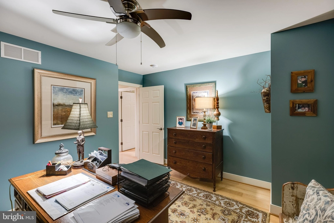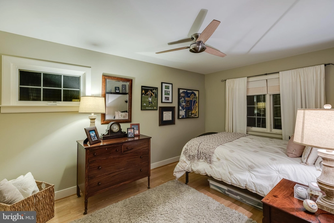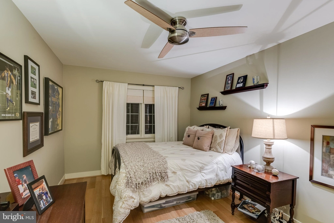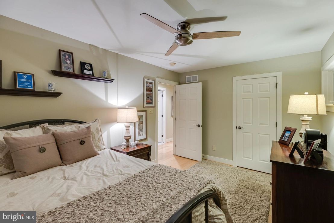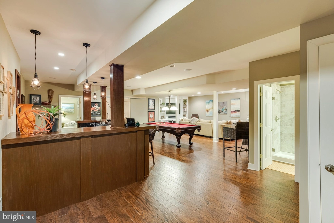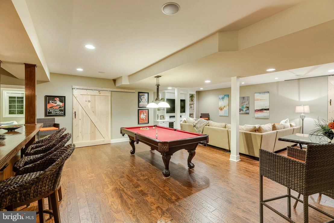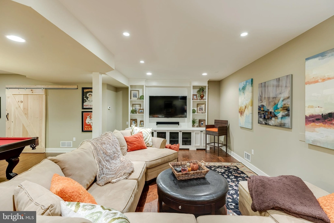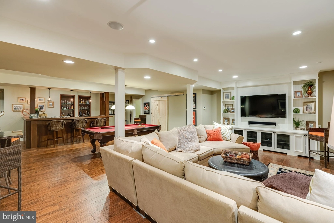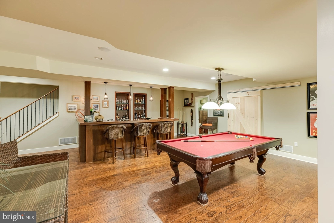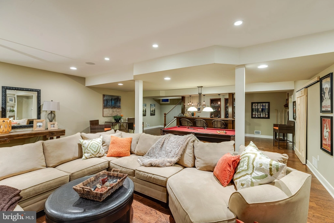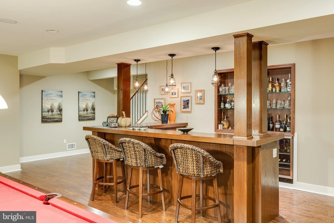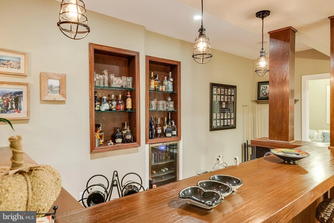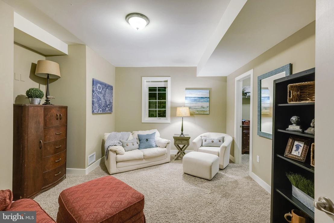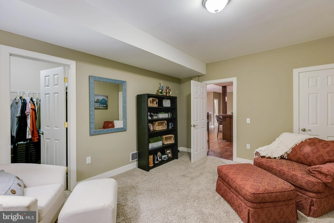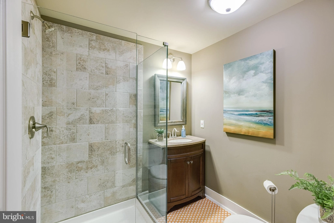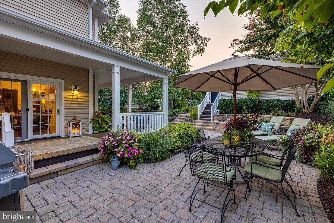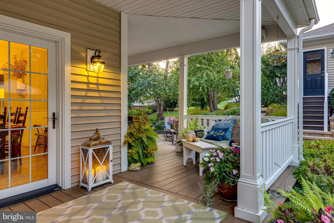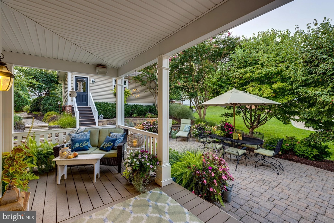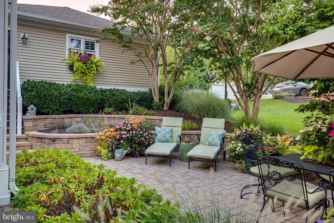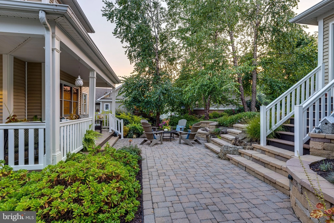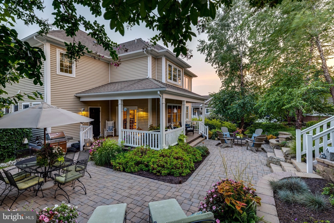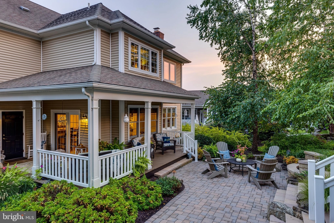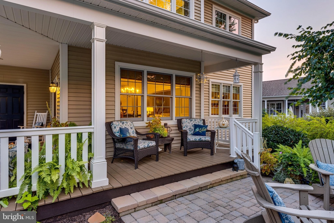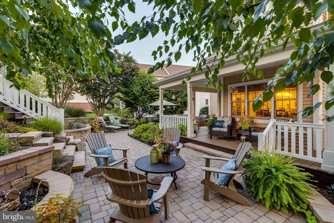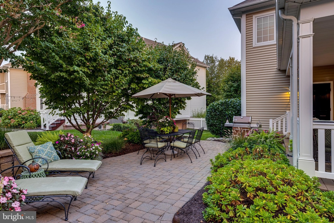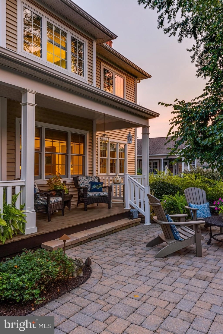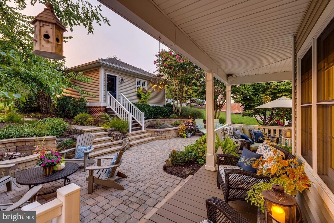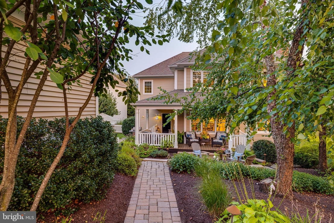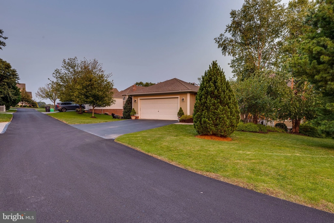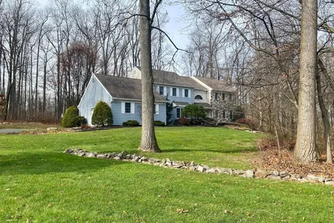Chester


418 FAIRMONT DRIVE
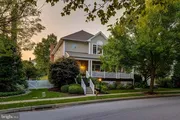
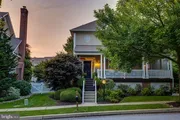
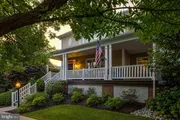

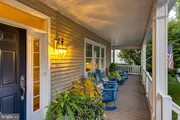
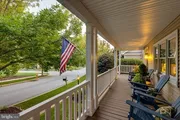
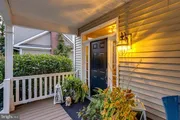
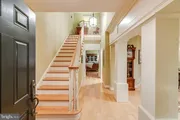
































































1 /
72
Map
$753,941*
●
House -
Off Market
418 FAIRMONT DRIVE
CHESTER SPRINGS, PA 19425
5 Beds
4 Baths,
1
Half Bath
4084 Sqft
$603,000 - $735,000
Reference Base Price*
12.55%
Since Nov 1, 2021
National-US
Primary Model
Sold Dec 02, 2021
$671,000
Buyer
Seller
$603,900
by Pinnacle Mortgage Inc
Mortgage Due Dec 01, 2051
Sold Jul 22, 2013
$453,000
Seller
About This Property
Welcome home to this stunning and meticulously maintained 5
bedroom, 3.5 bathroom Alexandria model home located in the heart of
the prestigious Weatherstone community. From the covered,
wraparound porches to the professionally landscaped backyard
featuring a built-in fire pit, no detail has been overlooked in
this gorgeous home. Make your grand entrance into the two-story
foyer highlighted by a beautiful pendant chandelier. Directly off
the foyer is the formal living room replete with custom built-ins
and recessed lighting. Through the glass-paned French doors you'll
find the formal dining room with plenty of space for large family
gatherings. The custom gourmet kitchen features 42" white cabinetry
beautifully offset with elegant black granite countertops. The
kitchen features all stainless steel appliances and a high-end
commercial DCS gas range. The kitchen opens to a cozy family room
with a beautiful gas fireplace and breakfast nook. Rounding out the
first floor is a powder room featuring a pedestal Kohler sink. Head
upstairs to the master suite featuring a spacious custom walk-in
closet and an en-suite bathroom complete with a jetted soaking tub,
double sinks and walk-in shower. Enjoy the convenience of 2nd story
laundry with the washer and dryer located directly off the master
suite. Completing this floor are three additional nicely-sized
bedrooms and large bathroom. For the ultimate entertaining space,
head to the fully finished basement. Featuring a custom built-in
bar with wine fridge, space for a pool table, and built-in
entertainment center with in-ceiling surround sound, this home is
the perfect place to host friends and family. The basement also
features the perfect guest bedroom as well as a full bathroom. All
utilities have have been conveniently hidden behind on-trend
sliding barn doors providing easy access while not sacrificing on
aesthetics and ambiance. The backyard features a gorgeous paver
patio and wraparound porch. Enjoy the built-in fire pit surrounded
by mature trees and professional landscaping complete with an
in-ground irrigation system and hardwired lighting housed in the 2
car garage. This home truly has it all - a central vac system,
pristine hardwood floors throughout, a new water heater (2020), new
HVAC system (2015), and tons of after-builder upgrades. With low
HOA fees and luxury amenities, including tennis courts, community
pool, library, parks, and playgrounds, and walking distance to fine
dining, Weatherstone offers something for everyone. Make your
appointment today to see this one-of-a-kind home.
The manager has listed the unit size as 4084 square feet.
The manager has listed the unit size as 4084 square feet.
Unit Size
4,084Ft²
Days on Market
-
Land Size
0.23 acres
Price per sqft
$164
Property Type
House
Property Taxes
$10,884
HOA Dues
$100
Year Built
2004
Price History
| Date / Event | Date | Event | Price |
|---|---|---|---|
| Dec 2, 2021 | Sold to Stacy Robin Graiko | $671,000 | |
| Sold to Stacy Robin Graiko | |||
| Oct 4, 2021 | No longer available | - | |
| No longer available | |||
| Sep 17, 2021 | Listed | $669,900 | |
| Listed | |||
| Jul 22, 2013 | Sold to Michael F Mcnabb, Susan L M... | $453,000 | |
| Sold to Michael F Mcnabb, Susan L M... | |||
| Dec 13, 2007 | Sold to David Hess, Loraine Hess | $500,000 | |
| Sold to David Hess, Loraine Hess | |||
Property Highlights
Fireplace
Air Conditioning




