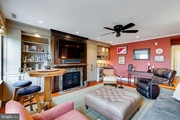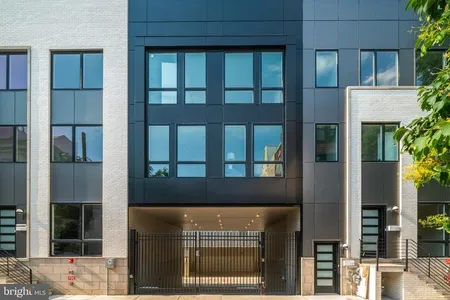




























1 /
29
Map
$1,250,000
●
Townhouse -
Off Market
417 S CARLISLE ST
PHILADELPHIA, PA 19146
4 Beds
4 Baths,
1
Half Bath
2844 Sqft
$1,284,885
RealtyHop Estimate
0.78%
Since Jun 1, 2023
National-US
Primary Model
About This Property
Experience the charm and elegance of a historic restoration in
Rittenhouse Square just adjacent to the Avenue of the Arts. This 4
bedroom+, 3 full and 1 half bathroom townhouse is located on a
quiet tree-lined street and boasts a spacious deck, beautiful
garden, and 3 gas fireplaces. Enjoy the perfect blend of modern
amenities and vintage charm in this one-of-a-kind home with
original hardwood flooring & high ceilings throughout.
Enter into an inviting vestibule with a built-in niche for dropping your keys. Through the vestibule door, you will enter a lovely living room highlighted by an antique French marble mantle that houses a gas-burning fireplace. This light-filled room is open to the formal dining room. Don't miss the built-in coat closets hidden behind expertly milled wall panels in the hallway. Just a few steps down you'll find the cook's kitchen with a 36'' Wolf Stove with a vent hood, Bosch dishwasher, warming drawer & Whirlpool refrigerator. This spacious room is made cozy with a gas-burning fireplace and a built-in banquet for casual dining. Not far down the hall is a conveniently located powder room. Off of the kitchen is the garden with brick pavers, an attached storage closet and access to the Grocer's Alley shared among the neighbors on Carlisle.
The primary suite is roomy and bright and features an original Pennsylvania blue marble mantle flanked by custom-milled wardrobes. The en-suite bathroom with side-by-side vanities plus a glass-enclosed shower conveniently features an additional entrance to the hallway. 2 other sizeable bedrooms (one is currently used as a home office/den) round out the 2nd & 3rd floors along with a 3-piece hall bathroom featuring a cast-iron claw foot tub, believed to be original to the home.
On the top level of the home is a handsome den with a gas-burning fireplace, full kitchenette/wet bar with a beverage refrigerator, sink, dishwasher drawer and microwave. The ice maker is located in the adjacent full-sized laundry room. The roof deck is spectacular with views of the Kimmel Center and is equipped with a water line, gas line for the grill, two restaurant-grade patio heaters, a retractable awning. and a storage closet.
The lower level of this property, which can also be accessed from the additional door on the front exterior, is complete with a bedroom, full bathroom with a shower plus a bonus room (currently used as a storage room) with an additional refrigerator.
Other highlights of this property include multi-zoned HVAC, Nest security cameras, a cedar closet, and new windows throughout.
Don't miss your chance to own a piece of history in one of the most desirable neighborhoods in the city, surrounded by neighborhood favorite restaurants, retail, cultural attractions and more! Sellers will convey with an acceptable offer, at settlement, their leased parking space for 1 year at the Symphony house -- just 80 steps away from their front door!
Enter into an inviting vestibule with a built-in niche for dropping your keys. Through the vestibule door, you will enter a lovely living room highlighted by an antique French marble mantle that houses a gas-burning fireplace. This light-filled room is open to the formal dining room. Don't miss the built-in coat closets hidden behind expertly milled wall panels in the hallway. Just a few steps down you'll find the cook's kitchen with a 36'' Wolf Stove with a vent hood, Bosch dishwasher, warming drawer & Whirlpool refrigerator. This spacious room is made cozy with a gas-burning fireplace and a built-in banquet for casual dining. Not far down the hall is a conveniently located powder room. Off of the kitchen is the garden with brick pavers, an attached storage closet and access to the Grocer's Alley shared among the neighbors on Carlisle.
The primary suite is roomy and bright and features an original Pennsylvania blue marble mantle flanked by custom-milled wardrobes. The en-suite bathroom with side-by-side vanities plus a glass-enclosed shower conveniently features an additional entrance to the hallway. 2 other sizeable bedrooms (one is currently used as a home office/den) round out the 2nd & 3rd floors along with a 3-piece hall bathroom featuring a cast-iron claw foot tub, believed to be original to the home.
On the top level of the home is a handsome den with a gas-burning fireplace, full kitchenette/wet bar with a beverage refrigerator, sink, dishwasher drawer and microwave. The ice maker is located in the adjacent full-sized laundry room. The roof deck is spectacular with views of the Kimmel Center and is equipped with a water line, gas line for the grill, two restaurant-grade patio heaters, a retractable awning. and a storage closet.
The lower level of this property, which can also be accessed from the additional door on the front exterior, is complete with a bedroom, full bathroom with a shower plus a bonus room (currently used as a storage room) with an additional refrigerator.
Other highlights of this property include multi-zoned HVAC, Nest security cameras, a cedar closet, and new windows throughout.
Don't miss your chance to own a piece of history in one of the most desirable neighborhoods in the city, surrounded by neighborhood favorite restaurants, retail, cultural attractions and more! Sellers will convey with an acceptable offer, at settlement, their leased parking space for 1 year at the Symphony house -- just 80 steps away from their front door!
Unit Size
2,844Ft²
Days on Market
88 days
Land Size
0.03 acres
Price per sqft
$448
Property Type
Townhouse
Property Taxes
$1,271
HOA Dues
-
Year Built
1800
Last updated: 2 years ago (Bright MLS #PAPH2197562)
Price History
| Date / Event | Date | Event | Price |
|---|---|---|---|
| May 5, 2023 | Sold to Molly Crowe | $1,250,000 | |
| Sold to Molly Crowe | |||
| Feb 2, 2023 | Listed by Compass Pennsylvania, LLC | $1,275,000 | |
| Listed by Compass Pennsylvania, LLC | |||
| May 2, 2012 | Sold to Cynthia Feinstein, Mark Fei... | $745,000 | |
| Sold to Cynthia Feinstein, Mark Fei... | |||
| Dec 13, 2005 | Sold to Kelley Joseph T Rosenbaum I... | $525,000 | |
| Sold to Kelley Joseph T Rosenbaum I... | |||
Property Highlights
Air Conditioning
Garage
Building Info
Overview
Building
Neighborhood
Zoning
Geography
Comparables
Unit
Status
Status
Type
Beds
Baths
ft²
Price/ft²
Price/ft²
Asking Price
Listed On
Listed On
Closing Price
Sold On
Sold On
HOA + Taxes
Townhouse
4
Beds
4
Baths
2,400 ft²
$521/ft²
$1,250,000
Mar 10, 2023
$1,250,000
Apr 20, 2023
-
House
4
Beds
3
Baths
3,140 ft²
$494/ft²
$1,550,000
Jan 1, 2012
$1,550,000
Sep 1, 2013
$1,515/mo
Sold
Townhouse
3
Beds
5
Baths
3,250 ft²
$349/ft²
$1,135,000
May 20, 2022
$1,135,000
Mar 30, 2023
-
Sold
Townhouse
3
Beds
4
Baths
1,887 ft²
$673/ft²
$1,270,000
Sep 13, 2022
$1,270,000
May 3, 2023
$100/mo
House
3
Beds
4
Baths
3,000 ft²
$383/ft²
$1,150,000
Mar 12, 2020
$1,150,000
Jul 17, 2020
-
Sold
House
3
Beds
3
Baths
2,640 ft²
$417/ft²
$1,100,000
Jun 4, 2015
$1,100,000
Jul 12, 2016
-
Active
Townhouse
4
Beds
3
Baths
2,700 ft²
$389/ft²
$1,050,000
Nov 30, 2022
-
-
Active
Townhouse
4
Beds
3
Baths
2,700 ft²
$380/ft²
$1,025,000
Apr 19, 2023
-
-
In Contract
Townhouse
4
Beds
4
Baths
2,464 ft²
$588/ft²
$1,449,000
Jul 29, 2022
-
-
Active
Townhouse
4
Beds
4
Baths
2,484 ft²
$481/ft²
$1,195,000
Apr 3, 2023
-
$100/mo
In Contract
Townhouse
4
Beds
4
Baths
2,484 ft²
$521/ft²
$1,295,000
Sep 7, 2022
-
$100/mo
About Center City
Similar Homes for Sale

$1,200,000
- 3 Beds
- 4 Baths
- 2,640 ft²

$1,195,000
- 4 Beds
- 4 Baths
- 2,484 ft²
Nearby Rentals

$2,200 /mo
- 2 Beds
- 2 Baths
- 1,100 ft²

$2,546 /mo
- 1 Bed
- 1 Bath
- 656 ft²

































