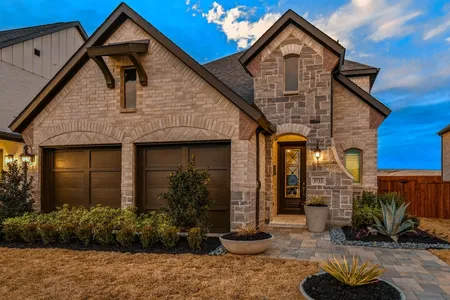































1 /
32
Map
$635,000
↓ $10K (1.6%)
●
House -
For Sale
416 Chester
Lewisville, TX 75056
4 Beds
0 Bath
2572 Sqft
$3,198
Estimated Monthly
$80
HOA / Fees
6.26%
Cap Rate
About This Property
Beautiful NE facing home in spectacular Castle Hills just minutes
fron Grandscape has 4 bedrooms and 3 full baths. Meal
preparing is a breeze in the expertly planned bright kitchen
featuring raised breakfast bar, granite counters, gas range, vents
to the outside, with view of yard and patio and overlooks the
family room. Plenty of space for Holiday gatherings in the
big dining room which radiates warmth and charm. Primary
bedroom in rear of home will make you want to sleep longer.
Duel sinks, seperate shower, sunken tub, oversize walk in
closet. You name it and the family room with with gas fireplace is
big enough for almost every activity. Game room located over
the garage for extra quietness. One bedroom down with full bath for
any guests that stay the night. One of the biggest lots in the
subdivision will give space for garden, or pool. Storage shed for
lawn mower, bikes, or garden tools. Covered patio with gas grill
piping ready for that BBQ. Community pool and clubhouse
Unit Size
2,572Ft²
Days on Market
26 days
Land Size
0.15 acres
Price per sqft
$247
Property Type
House
Property Taxes
-
HOA Dues
$80
Year Built
2010
Listed By
Last updated: 23 hours ago (NTREIS #20571707)
Price History
| Date / Event | Date | Event | Price |
|---|---|---|---|
| Apr 14, 2024 | Price Decreased |
$635,000
↓ $10K
(1.6%)
|
|
| Price Decreased | |||
| Apr 5, 2024 | Listed by RE/MAX DFW Associates | $645,000 | |
| Listed by RE/MAX DFW Associates | |||



|
|||
|
Beautiful NE facing home in spectacular Castle Hills just minutes
fron Grandscape has 4 bedrooms and 3 full baths. Meal preparing is
a breeze in the expertly planned bright kitchen featuring raised
breakfast bar, granite counters, gas range, vents to the outside,
with view of yard and patio and overlooks the family room. Plenty
of space for Holiday gatherings in the big dining room which
radiates warmth and charm. Primary bedroom in rear of home will
make you want to sleep longer. Duel…
|
|||
Property Highlights
Air Conditioning
Fireplace
Garage
Parking Details
Has Garage
Attached Garage
Garage Length: 18
Garage Width: 20
Garage Spaces: 2
Parking Features: 0
Interior Details
Interior Information
Interior Features: Cable TV Available, Decorative Lighting, Granite Counters, High Speed Internet Available, Open Floorplan, Vaulted Ceiling(s), Walk-In Closet(s)
Appliances: Dishwasher, Disposal, Gas Oven, Gas Range, Microwave, Refrigerator, Vented Exhaust Fan
Flooring Type: Carpet, Ceramic Tile
Bedroom1
Dimension: 12.00 x 12.00
Level: 2
Features: Ceiling Fan(s), Split Bedrooms, Walk-in Closet(s)
Bedroom2
Dimension: 12.00 x 12.00
Level: 2
Features: Ceiling Fan(s), Split Bedrooms, Walk-in Closet(s)
Bedroom3
Dimension: 10.00 x 13.00
Level: 1
Features: Ceiling Fan(s), Split Bedrooms, Walk-in Closet(s)
Game Room
Dimension: 10.00 x 13.00
Level: 1
Features: Ceiling Fan(s), Split Bedrooms, Walk-in Closet(s)
Living Room
Dimension: 10.00 x 13.00
Level: 1
Features: Ceiling Fan(s), Split Bedrooms, Walk-in Closet(s)
Kitchen
Dimension: 10.00 x 13.00
Level: 1
Features: Ceiling Fan(s), Split Bedrooms, Walk-in Closet(s)
Breakfast Room
Dimension: 10.00 x 13.00
Level: 1
Features: Ceiling Fan(s), Split Bedrooms, Walk-in Closet(s)
Utility Room
Dimension: 10.00 x 13.00
Level: 1
Features: Ceiling Fan(s), Split Bedrooms, Walk-in Closet(s)
Fireplace Information
Has Fireplace
Gas, Gas Logs, Gas Starter
Fireplaces: 1
Exterior Details
Property Information
Listing Terms: Cash, FHA, VA Loan
Building Information
Foundation Details: Slab
Other Structures: Shed(s)
Roof: Asphalt
Window Features: Window Coverings
Construction Materials: Brick
Outdoor Living Structures: Covered
Lot Information
Interior Lot, Sprinkler System, Subdivision
Lot Size Source: Assessor
Lot Size Acres: 0.1523
Financial Details
Tax Block: H
Tax Lot: 16 R
Utilities Details
Cooling Type: Ceiling Fan(s), Central Air, Electric
Heating Type: Central, Natural Gas
Location Details
HOA/Condo/Coop Fee Includes: Management Fees
HOA Fee: $960
HOA Fee Frequency: Annually
Building Info
Overview
Building
Neighborhood
Geography
Comparables
Unit
Status
Status
Type
Beds
Baths
ft²
Price/ft²
Price/ft²
Asking Price
Listed On
Listed On
Closing Price
Sold On
Sold On
HOA + Taxes
House
4
Beds
3.5
Baths
2,776 ft²
$246/ft²
$682,990
Feb 3, 2021
-
-
House
4
Beds
4
Baths
2,933 ft²
$247/ft²
$724,990
Oct 26, 2022
-
-
House
4
Beds
4
Baths
2,978 ft²
$243/ft²
$724,990
Oct 26, 2022
-
-
In Contract
House
4
Beds
3.5
Baths
3,423 ft²
$213/ft²
$729,900
Mar 8, 2024
-
$992/mo
In Contract
House
3
Beds
2.5
Baths
2,409 ft²
$312/ft²
$751,217
Jan 18, 2024
-
$625/mo
In Contract
House
3
Beds
2
Baths
2,270 ft²
$264/ft²
$599,900
Feb 16, 2024
-
$1,200/mo
House
3
Beds
3.5
Baths
2,462 ft²
$270/ft²
$664,990
Feb 3, 2021
-
-
House
3
Beds
3.5
Baths
2,673 ft²
$254/ft²
$679,990
Feb 3, 2021
-
-
House
3
Beds
2.5
Baths
2,354 ft²
$273/ft²
$641,990
Feb 3, 2021
-
-
In Contract
House
3
Beds
2
Baths
2,163 ft²
$291/ft²
$630,000
Mar 8, 2024
-
$807/mo
About Castle Hills
Similar Homes for Sale

$641,990
- 3 Beds
- 2.5 Baths
- 2,354 ft²

$679,990
- 3 Beds
- 3.5 Baths
- 2,673 ft²
Nearby Rentals

$3,499 /mo
- 4 Beds
- 3 Baths
- 3,052 ft²

$3,300 /mo
- 3 Beds
- 2 Baths
- 1,847 ft²




































