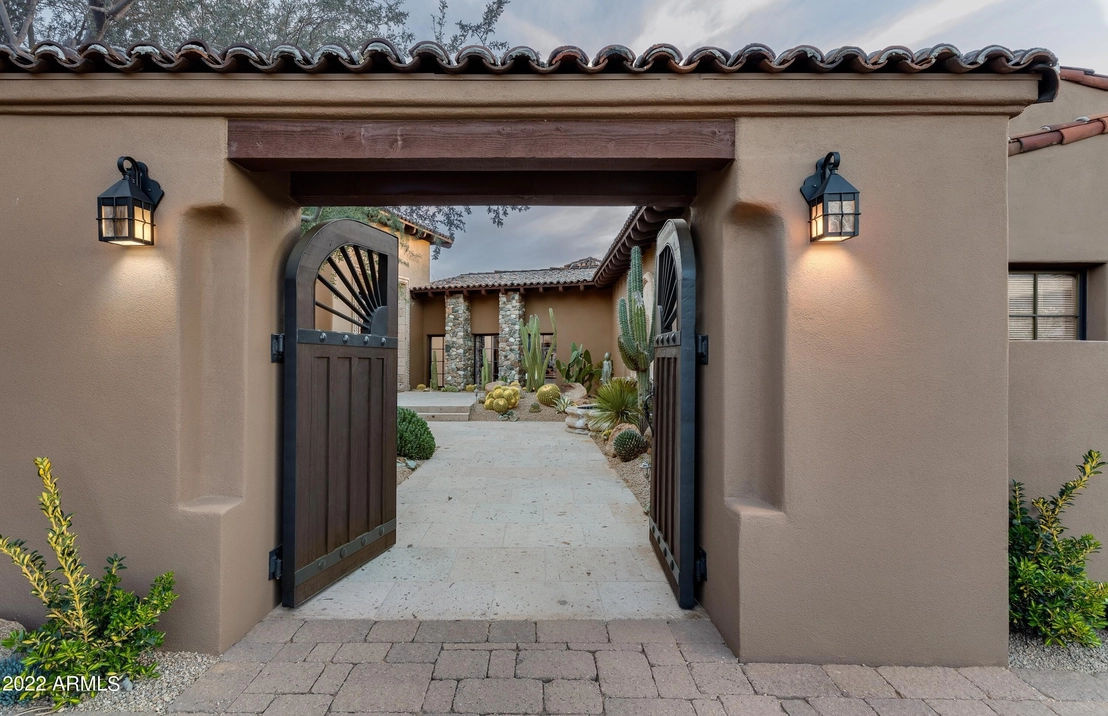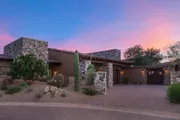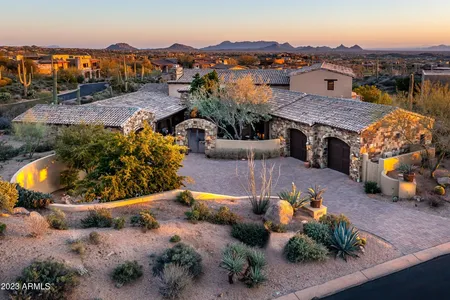
















































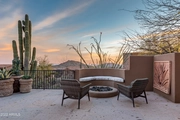
































1 /
82
Map
$4,385,019*
●
House -
Off Market
41545 N 101ST Place
Scottsdale, AZ 85262
4 Beds
4.5 Baths,
1
Half Bath
5983 Sqft
$3,780,000 - $4,618,000
Reference Base Price*
4.43%
Since Mar 1, 2023
AZ-Phoenix
Primary Model
Sold Feb 09, 2023
$3,925,000
Seller
Sold Dec 18, 2019
$2,000,000
Buyer
Seller
About This Property
This rare lakeside lot offers an expansive resort style home on the
7th green and lake of the Chiricahua Golf Course in the highly
sought-after community of Desert Mountain. Designed by renowned
architect, Bing Hu, and tucked at the end of a cul-de-sac, in the
Village of Saguaro Forest, this open-floor-plan home boasts Tuscan
style architecture with quality finishes throughout including
fireplaces, wood beams, venetian plaster walls, reclaimed oak barn
wood flooring, travertine stone flooring and stone archways. This
spacious 5,983 sq. ft. home offers comfort and style with 4
bedrooms 4.5 bathrooms (including the casita), a grand foyer, an
executive office with views to the courtyard, main great
room/living room with views to the 7th green/lake, formal dining,
family room/informal dining with private patio and fireplaces
throughout. The open kitchen boasts granite countertops with two
islands, top-of-the-line appliances including a 6-burner gas
cooktop stove, breakfast bar, a coffee bar and views of the
green/lake. The exterior features multiple private
courtyards/patios, sunning/lounge areas near the negative edge
pool/spa and a fire pit for golf course, sunset, city light and
mountain views. The 3-bay epoxied garage has ample space for your
vehicles with built-in storage and easy access to the attached
casita. The casita has a custom feel with its private main
entrance, comfortable living room with kitchenette area and
bedroom//bathroom/walk-in closet with easy access to a private
patio with fireplace. This property offers a rare combination of
privacy and luxury at one of the best locations within Scottsdale.
A Desert Mountain Club Golf Membership is available to be
transferred with this property. A 30-day membership application
review and approval is required. Contact the Desert Mountain Club
for details.
The manager has listed the unit size as 5983 square feet.
The manager has listed the unit size as 5983 square feet.
Unit Size
5,983Ft²
Days on Market
-
Land Size
0.53 acres
Price per sqft
$702
Property Type
House
Property Taxes
$1,062
HOA Dues
$2,368
Year Built
2006
Price History
| Date / Event | Date | Event | Price |
|---|---|---|---|
| Feb 9, 2023 | Sold to David Faiferlick, Karen Fai... | $3,925,000 | |
| Sold to David Faiferlick, Karen Fai... | |||
| Feb 5, 2023 | No longer available | - | |
| No longer available | |||
| Dec 12, 2022 | Relisted | $4,199,000 | |
| Relisted | |||
| Dec 3, 2022 | No longer available | - | |
| No longer available | |||
| Jul 14, 2022 | Price Decreased |
$4,199,000
↓ $301K
(6.7%)
|
|
| Price Decreased | |||
Show More

Property Highlights
Fireplace
Garage
Building Info
Overview
Building
Neighborhood
Zoning
Geography
Comparables
Unit
Status
Status
Type
Beds
Baths
ft²
Price/ft²
Price/ft²
Asking Price
Listed On
Listed On
Closing Price
Sold On
Sold On
HOA + Taxes
Active
House
4
Beds
6.5
Baths
6,374 ft²
$659/ft²
$4,200,000
Dec 31, 2022
-
$4,453/mo
Active
House
4
Beds
4.5
Baths
5,280 ft²
$758/ft²
$3,999,999
Jun 10, 2022
-
$3,155/mo
Active
House
4
Beds
4.5
Baths
4,900 ft²
$815/ft²
$3,995,000
Feb 22, 2023
-
$3,136/mo
Active
House
5
Beds
5.5
Baths
5,301 ft²
$943/ft²
$5,000,000
Feb 24, 2023
-
$2,868/mo
House
3
Beds
3.5
Baths
5,024 ft²
$755/ft²
$3,795,000
Jan 26, 2023
-
$3,383/mo
About Pinnacle Peak
Similar Homes for Sale
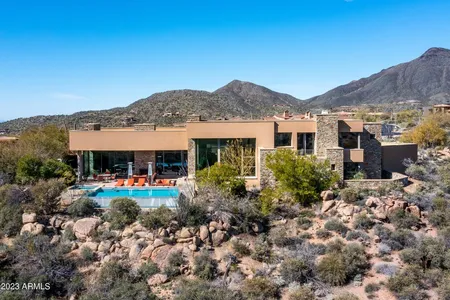
$3,795,000
- 3 Beds
- 3.5 Baths
- 5,024 ft²

$5,000,000
- 5 Beds
- 5.5 Baths
- 5,301 ft²







