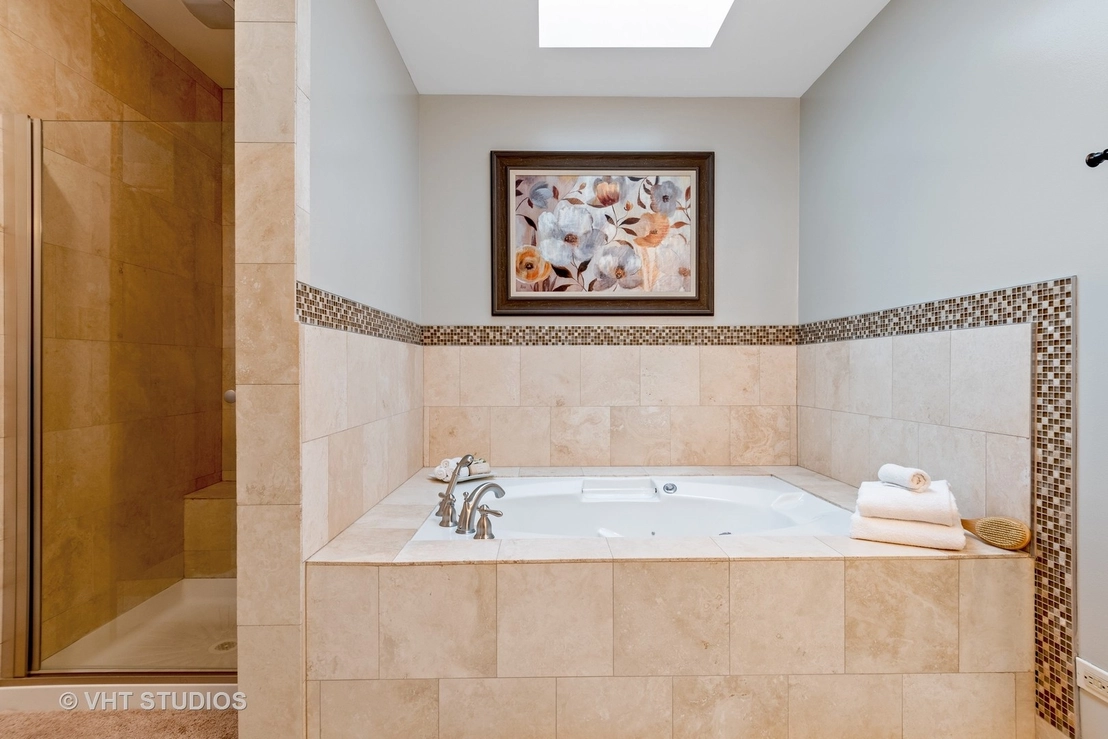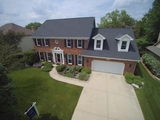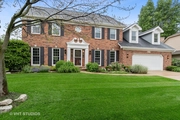$616,748*
●
House -
Off Market
4154 Kingshill Circle
Naperville, IL 60564
5 Beds
4 Baths,
1
Half Bath
3677 Sqft
$494,000 - $602,000
Reference Base Price*
12.55%
Since Nov 1, 2021
National-US
Primary Model
Sold Jul 30, 2021
$555,000
Seller
$495,000
by Caliber Home Loans Inc
Mortgage Due Feb 01, 2042
Sold Jan 08, 2001
$400,000
Buyer
Seller
$320,000
by Washington Mutual Bank Fa
Mortgage Due Feb 01, 2031
About This Property
Beautiful spacious five bedroom, 3.5 bath White Eagle Georgian on
large lot with a huge private backyard. The second floor has five
bedrooms and three full baths. The fifth bedroom is like a second
master with full bath, walk-in closet and sitting area - perfect
for older kids, visiting in-laws and/or other guests. The main
level has six rooms including a huge family room with a spectacular
vaulted ceiling, skylights and a full floor to ceiling stunning
brick wall fireplace. This spacious family room also has built in
surround sound and is great for entertaining, watching movies and
sporting events with room for the entire family and friends. The
kitchen has hardwood floors, a large pantry and tons of cabinet
space, with updated granite counters and backsplash and plenty of
room for casual family dinners at the kitchen table. The inviting
sunroom also has a hardwood floor, vaulted ceiling, skylight and
windows on all sides with beautiful views of the large backyard and
deck. The dining room is large and bright with huge bay window
overlooking the backyard and a classic open connection with the
formal living room and/or second family room. The first floor also
has an office that opens off the foyer through French doors and has
built in shelves, cabinets and room for a large desk, which is
perfect for working at home. The large finished basement makes an
excellent play space for kids, exercise room, home theatre and/or
all three. A set of French doors opens from the sunroom to the
attached 360 square foot deck with built in speakers that is
fantastic for backyard cook outs, entertaining or just relaxing
with the family. The outdoor deck speakers are part of this home's
built in audio entertainment system with speakers in the kitchen,
family room, sunroom, office, deck, and the master bedroom and
bath, which has cable, satellite, SONOS, and AM/FM capabilities.
The beautifully maintained yard has been updated with a Hunter Pro
C digitally controlled (automatic and manual) underground sprinkler
system with rain sensor. Another fabulous feature of this home is
its "location, location, location," in the community because it is
just a short walk (1 block) from Kingshill Park and the Homeowners'
Club. The Homeowners' Club features a zero depth swimming pool with
waterslide, sand volleyball court and play area. The Homeowners'
Club also includes six lighted and well maintained tennis courts.
The neighborhood also features a 24 hour roving security service
and surrounds the private White Eagle Golf Club with a fabulous 27
hole Arnold Palmer designed layout. The owners of this home can
also include their membership to White Eagle Golf Club with the
purchase of this beautiful home. Recent updates to this home
include new windows (2015), a gas fireplace (2018), new roof
(2019), new furnace and A/C 2020, and new whole house digital
humidifiers (all with transferrable warranties).
The manager has listed the unit size as 3677 square feet.
The manager has listed the unit size as 3677 square feet.
Unit Size
3,677Ft²
Days on Market
-
Land Size
-
Price per sqft
$149
Property Type
House
Property Taxes
$13,481
HOA Dues
$260
Year Built
1989
Price History
| Date / Event | Date | Event | Price |
|---|---|---|---|
| Oct 7, 2021 | No longer available | - | |
| No longer available | |||
| Jul 30, 2021 | Sold to Aditi P Parulekar, Jagdish ... | $555,000 | |
| Sold to Aditi P Parulekar, Jagdish ... | |||
| Jun 2, 2021 | In contract | - | |
| In contract | |||
| May 30, 2021 | No longer available | - | |
| No longer available | |||
| May 30, 2021 | Listed | $548,000 | |
| Listed | |||
Show More

Property Highlights
Fireplace
Air Conditioning
Garage
Building Info
Overview
Building
Neighborhood
Zoning
Geography
Comparables
Unit
Status
Status
Type
Beds
Baths
ft²
Price/ft²
Price/ft²
Asking Price
Listed On
Listed On
Closing Price
Sold On
Sold On
HOA + Taxes
In Contract
Townhouse
3
Beds
3.5
Baths
2,585 ft²
$212/ft²
$549,000
Feb 18, 2024
-
$1,590/mo
Active
Townhouse
3
Beds
3.5
Baths
2,328 ft²
$236/ft²
$549,340
Feb 23, 2024
-
$258/mo
In Contract
Townhouse
3
Beds
2.5
Baths
2,104 ft²
$241/ft²
$506,190
Feb 26, 2024
-
$258/mo
In Contract
Townhouse
3
Beds
2.5
Baths
2,104 ft²
$228/ft²
$479,170
Nov 17, 2023
-
$258/mo
In Contract
Townhouse
3
Beds
2.5
Baths
2,104 ft²
$228/ft²
$479,200
Sep 26, 2023
-
$258/mo
In Contract
Townhouse
3
Beds
2.5
Baths
2,104 ft²
$238/ft²
$500,420
Oct 9, 2023
-
$258/mo
In Contract
Townhouse
3
Beds
2.5
Baths
2,104 ft²
$232/ft²
$488,540
Jan 13, 2024
-
$258/mo
In Contract
Townhouse
3
Beds
2.5
Baths
2,025 ft²
$272/ft²
$550,460
Feb 14, 2024
-
$258/mo
In Contract
Townhouse
3
Beds
3
Baths
1,577 ft²
$285/ft²
$449,990
Sep 26, 2023
-
$258/mo



































































