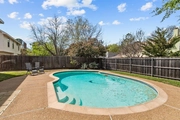







































1 /
40
Map
$580,527*
●
House -
Off Market
4146 Heartstone Drive
Grapevine, TX 76051
4 Beds
2.5 Baths,
1
Half Bath
2432 Sqft
$531,000 - $649,000
Reference Base Price*
-1.61%
Since Jun 1, 2023
TX-Dallas
Primary Model
Sold May 24, 2023
$729,671
Buyer
Seller
$548,625
by Rocket Mortgage Llc
Mortgage Due Jun 01, 2053
Sold Jun 05, 2019
$472,900
Buyer
Seller
$378,300
by United Wholesale Mortgage
Mortgage Due Jun 01, 2049
About This Property
Welcome home to this beautifully renovated home in the highly
acclaimed Grapevine-Colleyville School District! Lovely curb appeal
greets you before stepping inside to a soaring ceilings, wood-look
laminate floors, 2 dining & living rooms, a private office, and
tons of natural light throughout. The kitchen showcases crisp white
cabinets, stainless steel appliances, a center island, large
single-basin sink & stylish finishes in the hardware, countertops &
backsplash. Unwind in the cozy living room around the
floor-to-ceiling fireplace or escape to the amazing primary suite
that features a spa-like bathroom with a soaking tub, frameless
shower with a rain shower head, and a dual sink vanity adorned with
stone countertops. Enjoy summer with a great sparkling pool and
extended patio, or take a short walk to the incredible park close
by! This home's many updates includes plumbing, pool equipment,
flooring, HVAC, and renovations to both kitchen and primary
suite.
The manager has listed the unit size as 2432 square feet.
The manager has listed the unit size as 2432 square feet.
Unit Size
2,432Ft²
Days on Market
-
Land Size
0.18 acres
Price per sqft
$243
Property Type
House
Property Taxes
-
HOA Dues
-
Year Built
1985
Price History
| Date / Event | Date | Event | Price |
|---|---|---|---|
| May 25, 2023 | No longer available | - | |
| No longer available | |||
| May 24, 2023 | Sold to Caden J Nelson, Rachel L Doran | $729,671 | |
| Sold to Caden J Nelson, Rachel L Doran | |||
| Apr 15, 2023 | In contract | - | |
| In contract | |||
| Apr 8, 2023 | No longer available | - | |
| No longer available | |||
| Mar 31, 2023 | Listed | $590,000 | |
| Listed | |||
Show More

Property Highlights
Fireplace
Air Conditioning
















































