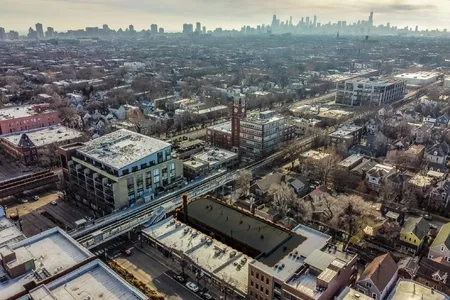










































1 /
43
Map
$1,199,000*
●
House -
Off Market
4143 N Maplewood Avenue
Chicago, IL 60618
5 Beds
3.5 Baths,
1
Half Bath
$1,080,000 - $1,318,000
Reference Base Price*
0.00%
Since Dec 1, 2023
National-US
Primary Model
Sold Nov 21, 2023
$1,060,000
$742,000
by Wintrust Mortgage
Mortgage Due Dec 01, 2053
Sold May 18, 2016
$965,000
Buyer
Seller
About This Property
Get ready to fall in love with this incredibly unique and luxurious
urban oasis! There is nothing like this on the market and the
attention to detail, unique architectural features and charm will
take your breath away. From the moment you pull up to this
stunning extra wide single family home situated on a mature
tree-filled quiet one way street, you'll picture yourself making
this your retreat from the world. Located in the sought-after
Coonley School District, this beautiful open floor plan was made
for entertaining friends and family. Walking in the home, you
will note the strikingly beautiful open staircase leading you to
each level of the home. Built with multiple areas in mind for
rest, play and work--the separation of space on three distinct
levels allows for an incredible variety of scenarios from related
living to that home gym you've always dreamed of, the garden and
back yard you've wished for, and the space to expand and blossom.
And blossom you will, because this one-owner home was
lovingly cared for and improved with perennial flowers and trees a
landscaper would be envious of and just planted last year...fresh
paint and carpet in the jaw dropping recreation room on the lower
level (which has a beautiful wet bar and mini-kitchen for those
movie nights and built-in custom book and storage shelves for all
sorts of fun pursuits); gleaming oak floors in all other living
areas and bedrooms. Let's expand on those living areas--the
room sizes, oversized closets and beaming natural light from
multiple exposures are a game-changer versus other existing homes
on the market. This truly feels like new construction with
the best of old-world charm. The finishes and fixtures are
out of a magazine, with a fully equipped chef's grade kitchen with
tremendous cabinet and counter space, a massive quartz center
island people will gravitate to, double ovens, Bosch appliances and
more. You can see the roaring low-profile extra long
fireplace from every corner on the main level, which also features
a powder room so guests are not troubled to go up or down a level
during dinners or gatherings. Another brilliant touch of this
floor plan is that the laundry room is on the upper level by 3 of
the bedrooms, but there is a utility room and sink in the lower
level with the potential to add another washer/dryer for the two
bedrooms and full bath on the lower level. Speaking of the
bathrooms, all 3 baths and the half bath powder room are
spa-quality, and the primary suite bathroom features a jaw-dropping
shower and soaking tub wet room, body sprays, radiant heated floor
and a vaulted ceiling to match the vaulted ceiling in the enormous
primary bedroom (with room for a king sized bed and full set of
furniture, and a juliet balcony overlooking the back yard garden
and massive back deck). The second upper level bathroom
wasn't overlooked either, with double sinks and a soaker tub you'd
only find in most primary suites elsewhere. Yet another unique
charm of this home is a true "sitting" front porch with room for
furniture so you can sip your morning coffee overlooking the
lovingly maintained, landscaped front yard. While each area
of this home will steal a piece of your heart, the utility and
versatility will capture your mind. The a/c is dual zoned,
the oversized 2 car garage has additional storage, and the yard is
virtually maintenance-free and sustainable by design. Two
entrances to the back yard and gazebo with a mud room and
coat/storage area in one make inclement weather a breeze.
Parks, Riverbank Neighbors intimate walking trail, fine
dining, highway and transit nearby--but you may never want to leave
home again. Easy to show and quick close possible, expect
more and receive it here!
Unit Size
-
Days on Market
-
Land Size
-
Price per sqft
-
Property Type
House
Property Taxes
$1,218
HOA Dues
-
Year Built
1926
Price History
| Date / Event | Date | Event | Price |
|---|---|---|---|
| Nov 21, 2023 | Sold to Abigail Myers, Christopher ... | $1,060,000 | |
| Sold to Abigail Myers, Christopher ... | |||
| Nov 19, 2023 | No longer available | - | |
| No longer available | |||
| Oct 31, 2023 | In contract | - | |
| In contract | |||
| Aug 26, 2023 | Price Decreased |
$1,199,000
↓ $100K
(7.7%)
|
|
| Price Decreased | |||
| Jul 14, 2023 | Listed | $1,299,000 | |
| Listed | |||
Property Highlights
Air Conditioning
Building Info
Overview
Building
Neighborhood
Zoning
Geography
Comparables
Unit
Status
Status
Type
Beds
Baths
ft²
Price/ft²
Price/ft²
Asking Price
Listed On
Listed On
Closing Price
Sold On
Sold On
HOA + Taxes
In Contract
House
5
Beds
3.5
Baths
-
$1,318,000
Jun 23, 2023
-
$1,285/mo
Active
House
5
Beds
5
Baths
4,200 ft²
$321/ft²
$1,350,000
Jun 23, 2023
-
$1,380/mo
Active
House
4
Beds
3
Baths
3,075 ft²
$419/ft²
$1,289,000
Jul 6, 2023
-
$929/mo
In Contract
House
3
Beds
3.5
Baths
3,200 ft²
$391/ft²
$1,250,000
May 18, 2023
-
$1,443/mo
Active
Commercial
Loft
-
10,000 ft²
$120/ft²
$1,200,000
Mar 7, 2023
-
$2,781/mo
About North Side
Similar Homes for Sale
Nearby Rentals

$4,250 /mo
- 3 Beds
- 2 Baths
- 1,932 ft²

$3,800 /mo
- 4 Beds
- 2.5 Baths
- 2,400 ft²















































