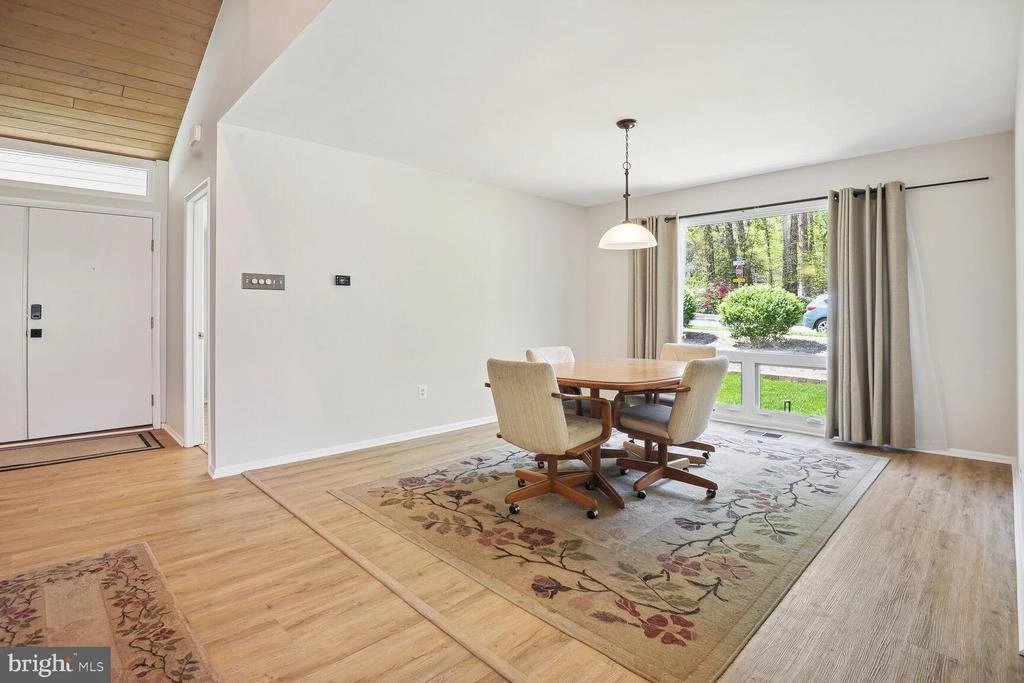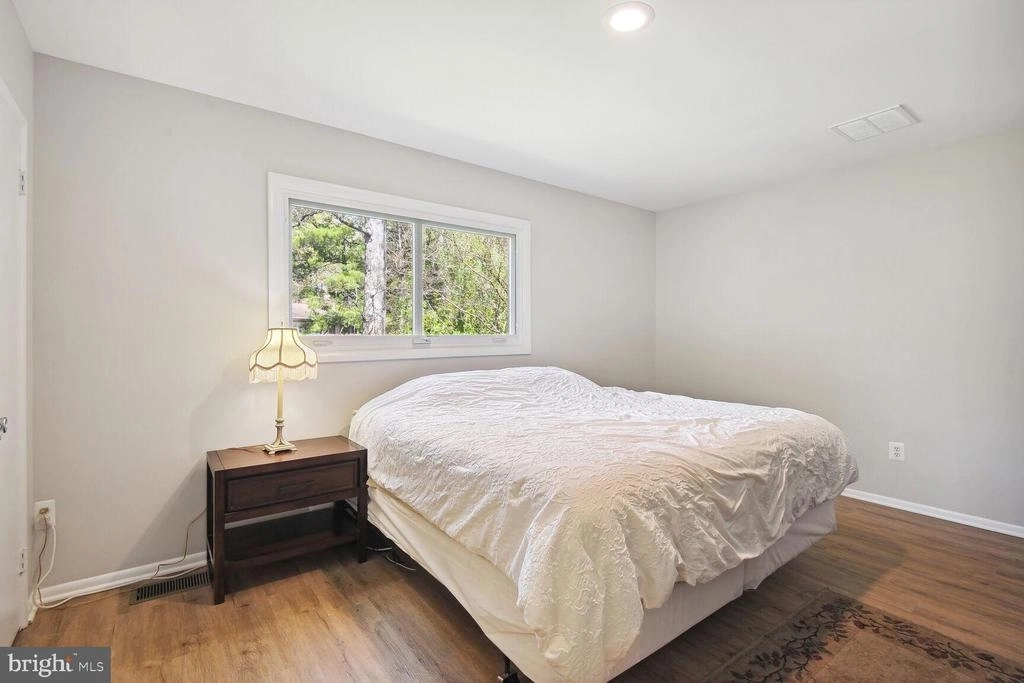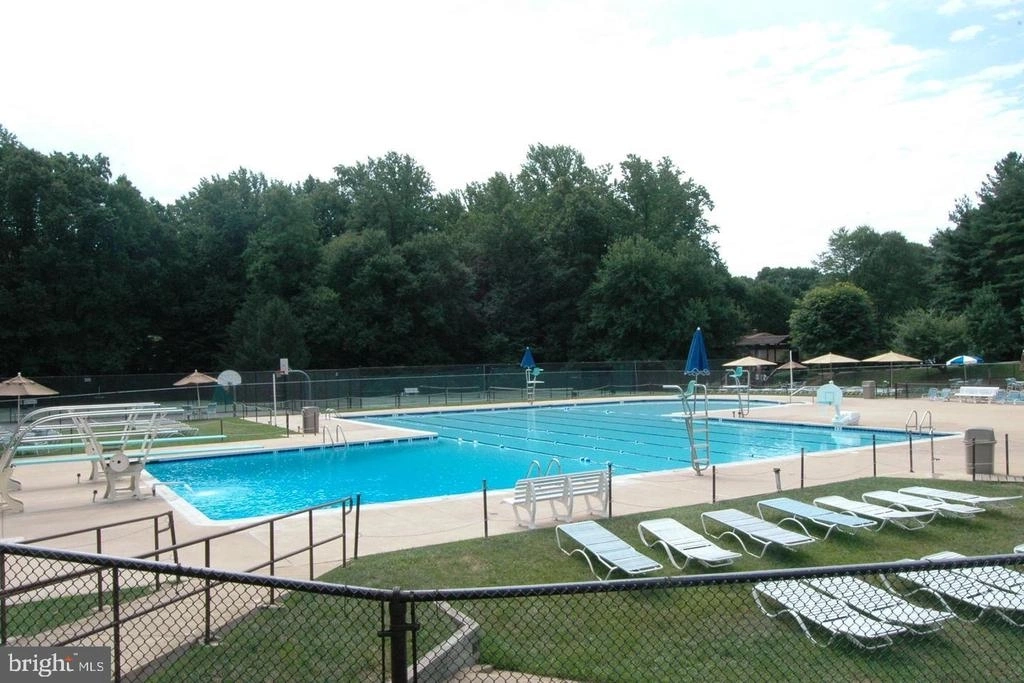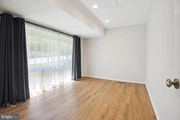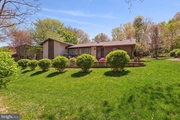$1,050,000
↑ $70K (7.1%)
●
House -
In Contract
4143 ELIZABETH LN
ANNANDALE, VA 22003
5 Beds
3 Baths
1969 Sqft
$5,256
Estimated Monthly
$100
HOA / Fees
5.60%
Cap Rate
About This Property
FORMER TRURO MODEL HOME! Rarely Available Truro Clearview Model
with Addition 5 BEDROOM + DEN 3 BATHROOM Home Conveniently Located
in the Heart of Popular Truro, the Award- Winning
Metropolitan neighborhood inspired by Frank Lloyd Wright as
profiled by the Washington Post! Over 3,000+ SF of space!
Meticulously maintained and updated, everything has been done for
you inside and out! Beautiful Expansive Cathedral Ceiling Great
Room with Wood Beams, Gas Fireplace, and Lots of Natural Light! New
Roof! New HVAC! Completely Remodeled Kitchen & Bathrooms! New
Energy Efficient Windows! Freshly Painted & New Luxury Vinyl Plank
Flooring throughout the entire home! All New Gorgeous Custom
Closets by Closet America! Storage Galore! Portable Generator &
Truro Pool Membership Included! Gorgeouse Landscaping with Paver
Patio, Professional Hardscaping, & Outdoor Lighting on this
sought-after corner lot! Enjoy all Truro has to offer with being
just steps away from the Community Pool, Clubhouse, Tennis Courts,
Basketball Court, Beautiful Trails with streams, fun
community-sponsored events, & much more! Walk to premiere Woodson
Pyramid Schools - newly renovated Wakefield Forest Elementary
School, Frost Middle School & Woodson High School! Conveniently
located near shops, restaurants, Mosaic, City of Fairfax, Fairfax
County Courthouse, Northern Virginia Community College, Audrey
Moore Rec Center, JCC, & much more! Commuter's Dream with easy
access to Hot Lanes, 495, 95, 395, 66, Metro & Metro Bus! OPEN
SATURDAY 5/4 & SUNDAY 5/5 1-4 P.M. - Stop by for Cookies!
Unit Size
1,969Ft²
Days on Market
-
Land Size
0.26 acres
Price per sqft
$533
Property Type
House
Property Taxes
$757
HOA Dues
$100
Year Built
1968
Listed By

Last updated: 14 days ago (Bright MLS #VAFX2174870)
Price History
| Date / Event | Date | Event | Price |
|---|---|---|---|
| Apr 24, 2024 | Price Increased |
$1,050,000
↑ $70K
(7.1%)
|
|
| Price Increased | |||
| Apr 24, 2024 | Listed by RE/MAX Executives | $979,999 | |
| Listed by RE/MAX Executives | |||
Property Highlights
Air Conditioning
Fireplace
Parking Details
Parking Features: Driveway, On Street, Off Street
Total Garage and Parking Spaces: 4
Interior Details
Bedroom Information
Bedrooms on 1st Upper Level: 3
Bedrooms on 1st Lower Level: 2
Bathroom Information
Full Bathrooms on 1st Upper Level: 2
Full Bathrooms on 1st Lower Level: 1
Interior Information
Interior Features: Built-Ins, Floor Plan - Open, Formal/Separate Dining Room, Kitchen - Gourmet, Window Treatments
Living Area Square Feet Source: Estimated
Fireplace Information
Has Fireplace
Fireplaces: 1
Basement Information
Has Basement
Connecting Stairway, Daylight, Full, Side Entrance, Windows, Walkout Level
Exterior Details
Property Information
Total Below Grade Square Feet: 600
Ownership Interest: Fee Simple
Property Condition: Excellent
Year Built Source: Assessor
Building Information
Foundation Details: Crawl Space
Other Structures: Above Grade, Below Grade
Structure Type: Detached
Construction Materials: Other
Pool Information
Community Pool
Lot Information
Corner, Landscaping, Premium
Tidal Water: N
Lot Size Source: Assessor
Land Information
Land Assessed Value: $805,010
Above Grade Information
Finished Square Feet: 1969
Finished Square Feet Source: Assessor
Below Grade Information
Finished Square Feet: 1200
Finished Square Feet Source: Estimated
Unfinished Square Feet: 600
Unfinished Square Feet Source: Estimated
Financial Details
County Tax: $8,815
County Tax Payment Frequency: Annually
City Town Tax: $0
City Town Tax Payment Frequency: Annually
Tax Assessed Value: $805,010
Tax Year: 2023
Tax Annual Amount: $9,085
Year Assessed: 2023
Utilities Details
Central Air
Cooling Type: Central A/C, Ceiling Fan(s)
Heating Type: Forced Air
Cooling Fuel: Electric
Heating Fuel: Natural Gas
Hot Water: Natural Gas
Sewer Septic: Public Sewer
Water Source: Public
Location Details
HOA Fee: $100
HOA Fee Frequency: Quarterly
Building Info
Overview
Building
Neighborhood
Zoning
Geography
Comparables
Unit
Status
Status
Type
Beds
Baths
ft²
Price/ft²
Price/ft²
Asking Price
Listed On
Listed On
Closing Price
Sold On
Sold On
HOA + Taxes
Sold
House
5
Beds
4
Baths
1,920 ft²
$471/ft²
$905,000
Jul 15, 2023
$905,000
Aug 25, 2023
$392/mo
Sold
House
5
Beds
3
Baths
1,728 ft²
$603/ft²
$1,042,000
May 11, 2023
$1,042,000
Jun 26, 2023
-
Sold
House
4
Beds
3
Baths
1,612 ft²
$614/ft²
$989,000
Jul 19, 2023
$989,000
Aug 23, 2023
$382/mo
Sold
House
4
Beds
3
Baths
2,325 ft²
$420/ft²
$977,250
Apr 13, 2023
$977,250
May 8, 2023
$1,008/mo
Sold
House
4
Beds
3
Baths
1,956 ft²
$442/ft²
$864,000
Sep 21, 2023
$864,000
Oct 10, 2023
-
Sold
House
5
Beds
4
Baths
3,236 ft²
$309/ft²
$1,000,000
May 19, 2023
$1,000,000
Jun 30, 2023
-
In Contract
House
4
Beds
3
Baths
1,585 ft²
$647/ft²
$1,024,888
Apr 11, 2024
-
$35/mo
In Contract
House
4
Beds
4
Baths
2,244 ft²
$401/ft²
$899,900
Apr 19, 2024
-
$1,100/mo
In Contract
House
5
Beds
4
Baths
3,604 ft²
$333/ft²
$1,200,000
Apr 3, 2024
-
$206/mo










