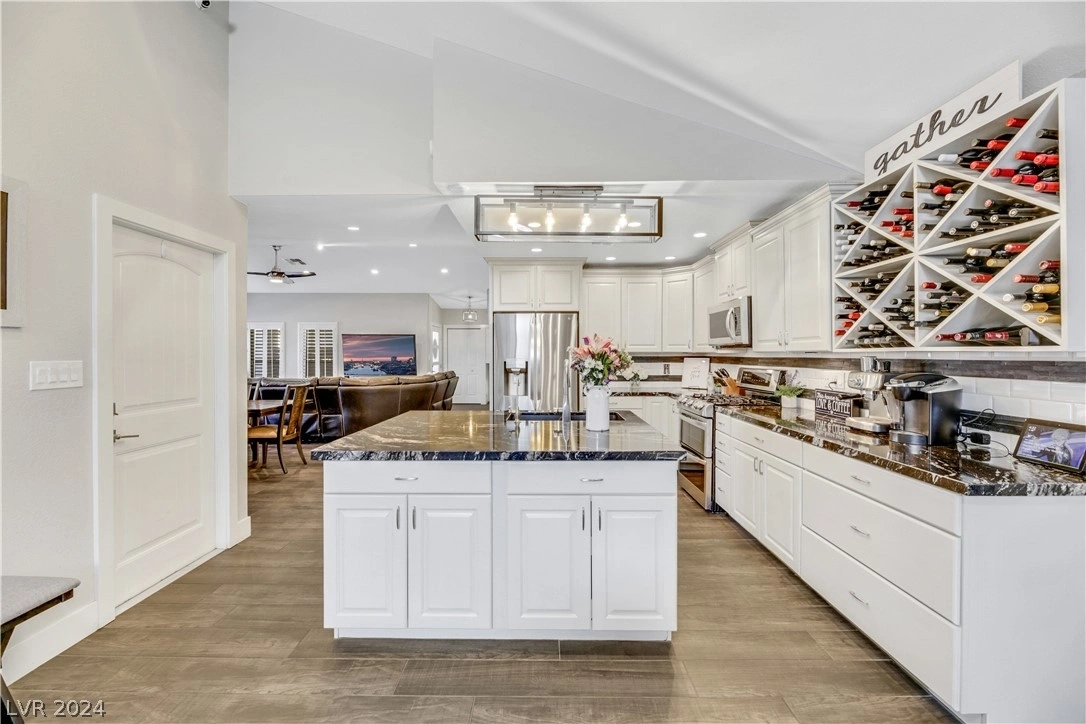$669,000
●
House -
In Contract
4143 Chela Circle
Las Vegas, NV 89120
3 Beds
2 Baths
$3,449
Estimated Monthly
$0
HOA / Fees
3.03%
Cap Rate
About This Property
Step into luxury with this gorgeously remodeled 3-bedroom home
nestled on a sprawling lot, boasting a shimmering pool as its
centerpiece. The meticulously redesigned interior features an open
floor plan, seamlessly blending modern elegance with timeless
charm. Entertain guests in the spacious living area, complete with
beautiful tile wood floors and abundant natural light streaming
through large windows. The chef's kitchen is a culinary
masterpiece, outfitted with top-of-the-line appliances, granite
countertops, and a stylish center island. Retreat to the tranquil
master suite, where a spa-like ensuite bathroom awaits, offering a
soothing escape from the hustle and bustle of daily life. Outside,
the expansive yard beckons with lush landscaping, mature trees, and
a sparkling pool, creating an idyllic oasis for outdoor gatherings
and relaxation. With its perfect fusion of sophistication and
comfort, this home offers the epitome of modern living.
Unit Size
-
Days on Market
-
Land Size
0.31 acres
Price per sqft
-
Property Type
House
Property Taxes
$163
HOA Dues
-
Year Built
1978
Listed By
Last updated: 24 days ago (GLVAR #2568283)
Price History
| Date / Event | Date | Event | Price |
|---|---|---|---|
| Apr 11, 2024 | In contract | - | |
| In contract | |||
| Apr 2, 2024 | Price Decreased |
$669,000
↓ $10K
(1.5%)
|
|
| Price Decreased | |||
| Mar 18, 2024 | Listed by Battle Born Realty | $679,000 | |
| Listed by Battle Born Realty | |||
Property Highlights
Garage
Air Conditioning
Fireplace
Parking Details
Has Garage
Parking Features: Attached, Garage, Garage Door Opener, Inside Entrance, R V Hook Ups, R V Access Parking, R V Covered, Shelves, Storage
Garage Spaces: 2
Interior Details
Bedroom Information
Bedrooms: 3
Bathroom Information
Full Bathrooms: 1
Interior Information
Interior Features: Bedroomon Main Level, Ceiling Fans, Primary Downstairs, Window Treatments
Appliances: Dryer, Disposal, Gas Range, Microwave, Refrigerator, Washer
Flooring Type: Carpet, LuxuryVinylPlank
Room Information
Laundry Features: Electric Dryer Hookup, Main Level, Laundry Room
Rooms: 8
Fireplace Information
Has Fireplace
Family Room, Living Room, Wood Burning
Fireplaces: 2
Exterior Details
Property Information
Property Condition: Resale
Year Built: 1978
Building Information
Other Structures: Sheds
Roof: Pitched, Tile
Window Features: Blinds, Double Pane Windows, Window Treatments
Outdoor Living Structures: Patio
Pool Information
Private Pool
Pool Features: In Ground, Private, Pool Spa Combo
Lot Information
Item14to1AcreLot, BackYard, DripIrrigationBubblers, SprinklersInRear, SprinklersInFront, Landscaped, SprinklersTimer
Lot Size Acres: 0.31
Lot Size Square Feet: 13504
Financial Details
Tax Annual Amount: $1,958
Utilities Details
Cooling Type: Central Air, Electric
Heating Type: Central, Gas
Utilities: Electricity Available
Location Details
Association Amenities: None
Building Info
Overview
Building
Neighborhood
Zoning
Geography
Comparables
Unit
Status
Status
Type
Beds
Baths
ft²
Price/ft²
Price/ft²
Asking Price
Listed On
Listed On
Closing Price
Sold On
Sold On
HOA + Taxes
House
3
Beds
3
Baths
-
$525,000
Dec 16, 2022
$525,000
Oct 6, 2023
$342/mo
House
4
Beds
3
Baths
-
$525,000
Feb 16, 2024
$525,000
Mar 18, 2024
$320/mo
About Paradise
Similar Homes for Sale
Nearby Rentals

$1,800 /mo
- 1 Bed
- 0.5 Bath
- 924 ft²

$1,950 /mo
- 2 Beds
- 3 Baths
- 1,536 ft²




















































































































