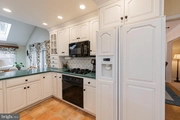$682,803*
●
House -
Off Market
414 SAINT ANNS CIRCLE
PHOENIXVILLE, PA 19460
4 Beds
2.5 Baths,
1
Half Bath
2509 Sqft
$581,000 - $709,000
Reference Base Price*
5.86%
Since Feb 1, 2023
National-US
Primary Model
Sold Apr 25, 2023
$701,000
Seller
About This Property
Welcome to French Creek Estates, a beautiful highly sought after
community situated in East Pikeland featuring perfectly mature
landscaped properties. This wonderful 4 bedroom, 2.5 bath
classic colonial home is situated on a gorgeous park-like 1.5 acre
professionally landscaped lot backing to the 2-mile nature trail
along the French Creek. You will find serene landscape from every
window of this home. Picnics & gatherings around a fire-pit
will be amazing in the exterior space of this home offering an 800
sq/ft wrap around AZEK deck with 3 access areas from the home,
perfectly framing the rear of this home. The 1st level of
this charming home features a foyer with hardwood floors stepping
down to the Formal Living Room! Onto the Formal Dining Room
with hardwood flooring, chair rail and French Door style slider to
the deck! A wonderful remodeled eat-in kitchen open to the
family room with exposed brick wall will allow you to thoroughly
enjoy the art of cooking featuring a gas cooktop, built in range,
microwave & dishwasher, abundance of white cabinets & Corian
countertops, paneled two door refrigerator, tile flooring &
backsplash, double sink, recessed lighting, pendant lighting over
the sink and counter area, pantry, deck access as well as access to
the renovated laundry room with included front load Kenmore Washer
and Dryer on Pedestal and 2 car front entry garage – with double
door electric opener. A bright Family Room open to the
kitchen is ready for Game night or simply relaxation with dramatic
vaulted ceiling, warm wood framed wood burning fireplace with brick
hearth, exposed beams, 2 skylights, sliding doors to the deck,
ceiling fan and bar height countertop connecting the kitchen!
This level is completed by the remodeled ½ bath! Ascend
to the 2nd level of this home and find the Main Bedroom Suite!
The full bath features double sinks, Travertine marble,
relaxing tub, separate shower with tile surround and linen closet.
This Main Bedroom suite features his and her closets with
organizers, hardwood flooring and ceiling fan. This level
also features a hall bath with linen closet and tub/shower tiled
combo. There are 3 additional good-sized bedrooms, one
featuring a walk-in-closet. The lower level of this home has
an abundance of storage space, a 25x16 workshop and craft area and
a very comfortable 22x13 finished area featuring wine storage
behind the double frosted glass doors, built-in entertainment
center, recessed lighting, high ceiling, tile flooring and a gas
cast iron stove. Need a bit more? This home also
features a whole house Generac standby generator, a walk-in attic
as well as pull down attic stairs, newer roof (2020), updated
windows, newer insulated vinyl siding, central air & gas heat
(2012), garage storage and a shed! This meticulously cared
for home is ready for its new owners!
The manager has listed the unit size as 2509 square feet.
The manager has listed the unit size as 2509 square feet.
Unit Size
2,509Ft²
Days on Market
-
Land Size
1.50 acres
Price per sqft
$257
Property Type
House
Property Taxes
$641
HOA Dues
-
Year Built
1987
Price History
| Date / Event | Date | Event | Price |
|---|---|---|---|
| Apr 25, 2023 | Sold to Gary Dennis Kimber, Joyce B... | $701,000 | |
| Sold to Gary Dennis Kimber, Joyce B... | |||
| Mar 6, 2023 | Sold | $701,000 | |
| Sold | |||
| Jan 20, 2023 | No longer available | - | |
| No longer available | |||
| Jan 14, 2023 | Listed | $645,000 | |
| Listed | |||
Property Highlights
Fireplace
Air Conditioning






































































































