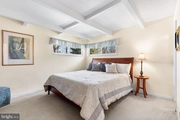
























1 /
25
Map
$550,000
●
House -
In Contract
414 SHARON DR
WAYNE, PA 19087
3 Beds
2 Baths
1644 Sqft
$2,701
Estimated Monthly
$0
HOA / Fees
About This Property
Super cute ranch home in the fantastic Waynewood neighborhood.
This charming move-in ready home is on a beautiful .43 acre
lot walking distance to Roberts Elementary School and the 93 acre
McKaig Nature Preserve with three miles of walking trails.
One level living at its best in this sunny light filled home.
This lovely home features a living room with a wood burning
fireplace and large bay window overlooking the front yard. The
skylight in the kitchen floods the space with warm natural light.
The eat-in kitchen overlooks the lovely backyard with a stone patio
great for entertaining. This home also features an office with a
built-in desk and bookcases. Primary bedroom with updated ensuite
bathroom remodeled in 2016. Two additional bedrooms with good size
closets. Hall bathroom with tub/shower. Wood floors throughout with
carpet only in the bedrooms. Attached garage and driveway parking.
Storage shed in rear yard. Beautiful yard with mature plantings.
Great location close to all major routes, shopping, dining, parks,
etc. This is the house you've been waiting for!
Unit Size
1,644Ft²
Days on Market
-
Land Size
0.43 acres
Price per sqft
$335
Property Type
House
Property Taxes
$340
HOA Dues
-
Year Built
1954
Listed By
Last updated: 2 months ago (Bright MLS #PAMC2097490)
Price History
| Date / Event | Date | Event | Price |
|---|---|---|---|
| Mar 27, 2024 | In contract | - | |
| In contract | |||
| Mar 11, 2024 | Listed by Berkshire Hathaway HomeServices Fox & Roach, Realtors | $550,000 | |
| Listed by Berkshire Hathaway HomeServices Fox & Roach, Realtors | |||
|
|
|||
|
Super cute ranch home in the fantastic Waynewood neighborhood. This
charming move-in ready home is on a beautiful .43 acre lot walking
distance to Roberts Elementary School and the 93 acre McKaig Nature
Preserve with three miles of walking trails. One level living at
its best in this sunny light filled home. This lovely home features
a living room with a wood burning fireplace and large bay window
overlooking the front yard. The skylight in the kitchen floods the
space with warm natural…
|
|||
Property Highlights
Garage
Air Conditioning
Fireplace
Parking Details
Has Garage
Garage Features: Garage - Side Entry
Parking Features: Driveway, Attached Garage
Attached Garage Spaces: 1
Garage Spaces: 1
Total Garage and Parking Spaces: 1
Interior Details
Bedroom Information
Bedrooms on Main Level: 3
Interior Information
Living Area Square Feet Source: Assessor
Room Information
Laundry Type: Main Floor
Fireplace Information
Has Fireplace
Wood
Fireplaces: 1
Exterior Details
Property Information
Ownership Interest: Fee Simple
Year Built Source: Assessor
Building Information
Foundation Details: Slab
Other Structures: Above Grade, Below Grade
Structure Type: Detached
Construction Materials: Vinyl Siding, Brick
Pool Information
No Pool
Lot Information
Tidal Water: N
Lot Size Dimensions: 105.00 x 0.00
Lot Size Source: Assessor
Land Information
Land Assessed Value: $137,280
Above Grade Information
Finished Square Feet: 1644
Finished Square Feet Source: Assessor
Financial Details
County Tax: $581
County Tax Payment Frequency: Annually
City Town Tax: $499
City Town Tax Payment Frequency: Annually
Tax Assessed Value: $137,280
Tax Year: 2023
Tax Annual Amount: $4,080
Year Assessed: 2023
Utilities Details
Central Air
Cooling Type: Central A/C
Heating Type: Hot Water
Cooling Fuel: Electric
Heating Fuel: Oil
Hot Water: Electric
Sewer Septic: Public Sewer
Water Source: Public
Building Info
Overview
Building
Neighborhood
Zoning
Geography
Comparables
Unit
Status
Status
Type
Beds
Baths
ft²
Price/ft²
Price/ft²
Asking Price
Listed On
Listed On
Closing Price
Sold On
Sold On
HOA + Taxes
Sold
House
3
Beds
3
Baths
2,360 ft²
$286/ft²
$675,000
Feb 14, 2024
$675,000
Mar 5, 2024
-
Sold
House
4
Beds
5
Baths
3,682 ft²
$155/ft²
$572,500
Apr 5, 2012
$572,500
Jan 4, 2013
-
About Montgomery
Similar Homes for Sale
Nearby Rentals

$2,700 /mo
- 1 Bed
- 1 Bath
- 1,109 ft²

$2,713 /mo
- 2 Beds
- 2 Baths
- 1,099 ft²





























