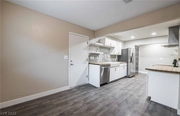






































1 /
39
Map
$399,000
●
House -
In Contract
414 Scenic Drive
Henderson, NV 89002
3 Beds
2 Baths
$408,645
RealtyHop Estimate
2.42%
Since Jul 1, 2023
NV-Las Vegas
Primary Model
About This Property
***NO LONGER AVAILABLE*** WELCOME TO THE HOME YOU HAVE BEEN WAITING
FOR!!! GREAT LOCATION ON A QUIET STREET, YOUR 3 BEDROOM, 2 BATH, 2
VEHICLE GARAGE WITH A BRAND NEW RV GATE, LARGE LOT MOVE-IN READY
HOME COMES WITH EVERYTHING YOU HAVE BEEN LOOKING FOR. HOME HAS BEEN
UPDATED WITH LED RECESSED LIGHTING, AN UPGRADED KITCHEN WITH
BEAUTIFUL BUTCHER BLOCK COUNTERTOPS, BACKSPLASH, AND UPGRADED
APPLIANCES. WELL KEPT AND MAINTAINED HOME WITH ALL APPLIANCES
STAYING. NO HOA! ENJOY 1,230SQFT OF LIVING AREA PLUS A 430SQFT
GARAGE WITH BRAND NEW RV GATE AND BACKYARD ACCESS, AND NOW RELAX,
YOU HAVE FOUND YOUR NEW HOME!!!
Unit Size
-
Days on Market
-
Land Size
0.18 acres
Price per sqft
-
Property Type
House
Property Taxes
$66
HOA Dues
-
Year Built
1971
Listed By
Last updated: 11 months ago (GLVAR #2426653)
Price History
| Date / Event | Date | Event | Price |
|---|---|---|---|
| Apr 27, 2023 | In contract | - | |
| In contract | |||
| Feb 5, 2023 | No longer available | - | |
| No longer available | |||
| Aug 11, 2022 | Listed by Keller Williams, The Marketplace | $399,000 | |
| Listed by Keller Williams, The Marketplace | |||



|
|||
|
***NO LONGER AVAILABLE*** WELCOME TO THE HOME YOU HAVE BEEN WAITING
FOR!!! GREAT LOCATION ON A QUIET STREET, YOUR 3 BEDROOM, 2 BATH, 2
VEHICLE GARAGE WITH A BRAND NEW RV GATE, LARGE LOT MOVE-IN READY
HOME COMES WITH EVERYTHING YOU HAVE BEEN LOOKING FOR. HOME HAS BEEN
UPDATED WITH LED RECESSED LIGHTING, AN UPGRADED KITCHEN WITH
BEAUTIFUL BUTCHER BLOCK COUNTERTOPS, BACKSPLASH, AND UPGRADED
APPLIANCES. WELL KEPT AND MAINTAINED HOME WITH ALL APPLIANCES
STAYING. NO HOA! ENJOY 1,230SQFT OF…
|
|||
| Aug 14, 2018 | No longer available | - | |
| No longer available | |||
| Jun 14, 2018 | Listed | $254,900 | |
| Listed | |||



|
|||
|
The manager has listed the unit size as 1230 square feet.
|
|||
Property Highlights
Air Conditioning
Garage
Parking Details
Has Garage
Parking Features: Attached, Finished Garage, Garage, Garage Door Opener, Inside Entrance, Open, Private, R V Gated, R V Access Parking
Garage Spaces: 2
Interior Details
Bedroom Information
Bedrooms: 3
Bathroom Information
Full Bathrooms: 1
Interior Information
Interior Features: Bedroomon Main Level, Ceiling Fans, Primary Downstairs
Appliances: Dryer, Dishwasher, Electric Range, Electric Water Heater, Disposal, Refrigerator, Water Heater, Washer
Flooring Type: Carpet, Laminate
Room Information
Laundry Features: Electric Dryer Hookup, In Garage
Rooms: 7
Exterior Details
Property Information
Property Condition: Resale
Year Built: 1971
Building Information
Roof: Composition, Shingle
Window Features: Blinds, Double Pane Windows
Construction Materials: Frame
Outdoor Living Structures: Covered, Patio
Lot Information
DesertLandscaping, Landscaped, Item14Acre
Lot Size Acres: 0.18
Lot Size Square Feet: 7841
Financial Details
Tax Annual Amount: $792
Utilities Details
Cooling Type: Central Air, Electric
Heating Type: Central, Electric
Utilities: Underground Utilities
Location Details
Association Amenities: None
Building Info
Overview
Building
Neighborhood
Zoning
Geography
Comparables
Unit
Status
Status
Type
Beds
Baths
ft²
Price/ft²
Price/ft²
Asking Price
Listed On
Listed On
Closing Price
Sold On
Sold On
HOA + Taxes
In Contract
House
3
Beds
2
Baths
1,866 ft²
$241/ft²
$450,000
May 4, 2023
-
$145/mo
In Contract
House
3
Beds
2
Baths
1,615 ft²
$232/ft²
$375,000
Mar 1, 2023
-
$1,246/mo
In Contract
House
3
Beds
2
Baths
1,668 ft²
$270/ft²
$449,900
May 27, 2023
-
$132/mo
In Contract
House
3
Beds
2
Baths
1,615 ft²
$272/ft²
$439,900
May 25, 2023
-
$128/mo















































