




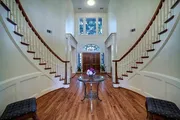






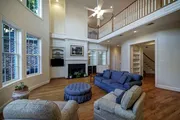






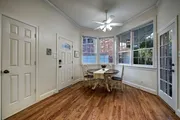


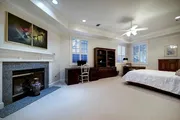





















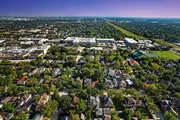



1 /
48
Map
$2,090,000
●
House -
In Contract
4130 Riley Street
West University Place, TX 77005
4 Beds
4 Baths,
1
Half Bath
4720 Sqft
$13,257
Estimated Monthly
$0
HOA / Fees
0.12%
Cap Rate
About This Property
Beautiful West U. Home with Timeless Exterior. 4720 SQFT 2
Story Brick Home with Guest Quarters with full bath and
Kitchenette over garage of 546 SQFT!! (Perfect for nanny, mother in
law or 5th BR) on rare oversized 9375 SQFT (75x125) lot. All
information per HCAD. Magnificent 2 story entry with
Stately Spiral Staircases. Lovely Formals with Large Family Room
Opening to Spacious Chef's Kitchen, 2 Story Windows Overlooking
the Beautifully Landscaped Yard. Gourmet Kitchen has
Gas Cooktop Island with Grill, Double Ovens (one Convection) Loads
of Cabinets & Counter Space. Glistening Hardwoods Throughout the
Downstairs. Greatly Sought After Primary Bedroom Down with Tray
Ceiling, Carpeting, Inviting Fireplace & Sitting area, Providing
for a Wonderful Private Retreat!! Game Room up with 3
Secondary Bedrooms and 2 Full Baths. Garage Flooring with Epoxy,
Meticulously Cared for by One Owner Home. Roof new in 2019.
All info per seller
Unit Size
4,720Ft²
Days on Market
-
Land Size
0.22 acres
Price per sqft
$443
Property Type
House
Property Taxes
$2,994
HOA Dues
-
Year Built
1998
Listed By
Last updated: 3 months ago (HAR #42841860)
Price History
| Date / Event | Date | Event | Price |
|---|---|---|---|
| Feb 14, 2024 | In contract | - | |
| In contract | |||
| Jan 28, 2024 | Price Decreased |
$2,090,000
↓ $209K
(9.1%)
|
|
| Price Decreased | |||
| Oct 2, 2023 | Listed by Greenwood King Properties - Kirby Office | $2,299,000 | |
| Listed by Greenwood King Properties - Kirby Office | |||
Property Highlights
Air Conditioning
Fireplace
Parking Details
Has Garage
Garage Features: Detached Garage
Garage: 2 Spaces
Interior Details
Bedroom Information
Bedrooms: 4
Bedrooms: En-Suite Bath, Primary Bed - 1st Floor, Sitting Area, Walk-In Closet
Bathroom Information
Full Bathrooms: 3
Half Bathrooms: 1
Master Bathrooms: 0
Interior Information
Interior Features: 2 Staircases, Alarm System - Owned, Crown Molding, Dryer Included, Fire/Smoke Alarm, Formal Entry/Foyer, High Ceiling, Refrigerator Included, Washer Included, Wet Bar, Window Coverings
Laundry Features: Electric Dryer Connections, Gas Dryer Connections, Washer Connections
Kitchen Features: Butler Pantry, Island w/ Cooktop, Kitchen open to Family Room, Pantry, Pots/Pans Drawers
Flooring: Carpet, Tile, Wood
Fireplaces: 2
Fireplace Features: Gaslog Fireplace
Living Area SqFt: 4720
Exterior Details
Property Information
Ownership Type: Full Ownership
Year Built: 1998
Year Built Source: Appraisal District
Construction Information
Home Type: Single-Family
Architectural Style: Traditional
Construction materials: Brick, Cement Board, Wood
Foundation: Slab
Roof: Composition
Building Information
Exterior Features: Back Yard, Detached Gar Apt /Quarters, Partially Fenced, Patio/Deck, Sprinkler System, Subdivision Tennis Court
Lot Information
Lot size: 0.2152
Financial Details
Total Taxes: $35,927
Tax Year: 2022
Tax Rate: 1.9456
Parcel Number: 052-088-000-0067
Compensation Disclaimer: The Compensation offer is made only to participants of the MLS where the listing is filed
Compensation to Buyers Agent: 3%
Utilities Details
Heating Type: Central Gas, Zoned
Cooling Type: Central Electric, Zoned
Sewer Septic: Public Sewer, Public Water
Location Details
Location: South on Weslayan from I-59 past Bissonnet, Rice and University to Riley. Right turn on Riley proceed West past Academy and Fairhaven. Home is on the right on the north side of the street.
Subdivision: Fairhaven
Building Info
Overview
Building
Neighborhood
Geography
Comparables
Unit
Status
Status
Type
Beds
Baths
ft²
Price/ft²
Price/ft²
Asking Price
Listed On
Listed On
Closing Price
Sold On
Sold On
HOA + Taxes
House
4
Beds
6
Baths
4,455 ft²
$1,800,000
Nov 29, 2019
$1,620,000 - $1,980,000
Dec 31, 2019
$1,412/mo
House
4
Beds
6
Baths
4,466 ft²
$2,089,500
Oct 15, 2021
$1,881,000 - $2,297,000
Feb 24, 2022
-
House
4
Beds
4
Baths
4,352 ft²
$1,840,000
May 13, 2021
$1,656,000 - $2,024,000
Jul 19, 2021
-
House
4
Beds
4
Baths
4,366 ft²
$1,721,287
Dec 4, 2020
$1,549,000 - $1,893,000
Jan 26, 2021
$3,055/mo
House
4
Beds
4
Baths
4,909 ft²
$2,507,000
Mar 25, 2022
$2,257,000 - $2,757,000
May 20, 2022
$2,651/mo
House
4
Beds
4
Baths
4,454 ft²
$1,690,000
Jan 19, 2019
$1,521,000 - $1,859,000
Mar 15, 2019
-
Active
House
4
Beds
4
Baths
4,868 ft²
$380/ft²
$1,850,000
Jan 17, 2024
-
$2,830/mo
In Contract
House
4
Beds
6
Baths
5,285 ft²
$350/ft²
$1,850,000
Jan 19, 2024
-
$2,229/mo
Active
House
4
Beds
4
Baths
4,397 ft²
$400/ft²
$1,759,950
Oct 6, 2023
-
$31/mo
Active
House
4
Beds
5
Baths
4,366 ft²
$388/ft²
$1,695,000
Oct 20, 2023
-
$2,710/mo
In Contract
House
4
Beds
5
Baths
4,255 ft²
$411/ft²
$1,750,000
Aug 24, 2023
-
$2,822/mo
About Southwest Houston
Similar Homes for Sale
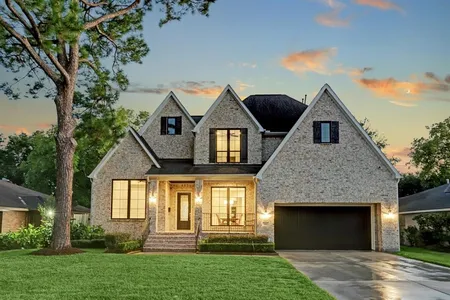
$1,695,000
- 4 Beds
- 5 Baths
- 4,366 ft²

$1,759,950
- 4 Beds
- 4 Baths
- 4,397 ft²
Nearby Rentals

$2,296 /mo
- 1 Bed
- 1 Bath
- 830 ft²

$2,138 /mo
- 2 Beds
- 2 Baths
- 1,283 ft²




















































