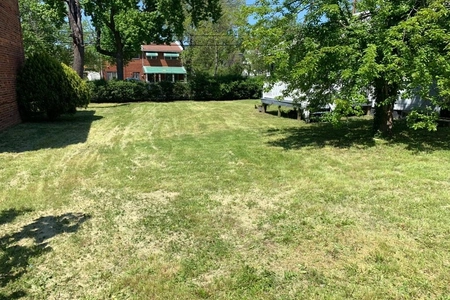



























1 /
28
Map
$500,000
●
House -
In Contract
4127 ANACOSTIA AVE NE
WASHINGTON, DC 20019
3 Beds
3 Baths,
1
Half Bath
1080 Sqft
$2,456
Estimated Monthly
$0
HOA / Fees
About This Property
GORGEOUS hard to find Rambler/Rancher with a fully finished large
basement in the Lily Ponds Subdivision. The pics will feature
some of the upgrades and surprises this home provides. The
Sunroom is just that "Sunny", with 2 elongated Skylights, double
sided gas Fireplace (includes remote) with a pass thru to the
combo Dining room/Kitchen. The primary Bedroom has 2
nice size closets, 1 being custom design. There is a
2nd Bedroom with a full hallway Bathroom. The entire 1st
floor is enclosed brick with lots of storage space.
The basement has 2 extended rooms, which have been used in
the past as a Bedroom and Rec Room. The bonus is a secured
parking Garage for 2 cars in the rear. Talk about location,
location, Location - just minutes to downtown DC and the Maryland
line. Metro and Subway are within 10 minutes from the house
and right across the street is Kenilworth Park/Aquatic Gardens.
This park provides indoor and outdoor activities of
many kind, i.e., walking trails, biking, water, boating,
gardens, soccer, basketball, baseball, football, boxing, etc.
Unit Size
1,080Ft²
Days on Market
-
Land Size
0.13 acres
Price per sqft
$463
Property Type
House
Property Taxes
$249
HOA Dues
-
Year Built
1963
Listed By
Last updated: 24 days ago (Bright MLS #DCDC2134812)
Price History
| Date / Event | Date | Event | Price |
|---|---|---|---|
| Apr 7, 2024 | In contract | - | |
| In contract | |||
| Apr 4, 2024 | Listed by Fairfax Realty Premier | $500,000 | |
| Listed by Fairfax Realty Premier | |||
Property Highlights
Garage
Air Conditioning
Fireplace
Parking Details
Has Garage
Garage Features: Garage Door Opener, Garage - Rear Entry, Covered Parking
Parking Features: On Street, Detached Garage
Garage Spaces: 2
Total Garage and Parking Spaces: 2
Interior Details
Bedroom Information
Bedrooms on 1st Lower Level: 1
Bedrooms on Main Level: 2
Bathroom Information
Half Bathrooms on 1st Lower Level: 1
Interior Information
Interior Features: Combination Kitchen/Dining, Family Room Off Kitchen, Floor Plan - Open, Kitchen - Island, Skylight(s), Window Treatments
Appliances: Built-In Microwave, Disposal, Exhaust Fan, Microwave, Oven - Self Cleaning, Oven - Single, Oven/Range - Electric, Refrigerator, Stainless Steel Appliances, Stove, Washer - Front Loading, Water Heater, Dryer - Electric
Flooring Type: Carpet, Ceramic Tile, Hardwood, Partially Carpeted
Living Area Square Feet Source: Assessor
Wall & Ceiling Types
Room Information
Laundry Type: Basement, Has Laundry, Dryer In Unit, Washer In Unit
Fireplace Information
Has Fireplace
Double Sided, Fireplace - Glass Doors, Gas/Propane, Insert
Fireplaces: 1
Basement Information
Has Basement
Connecting Stairway, Daylight, Partial, Fully Finished, Heated, Improved, Outside Entrance, Rear Entrance, Shelving, Sump Pump, Walkout Stairs
Percent of Basement Finished: 100.0
Exterior Details
Property Information
Total Below Grade Square Feet: 264
Ownership Interest: Fee Simple
Property Condition: Excellent
Year Built Source: Assessor
Building Information
Foundation Details: Brick/Mortar
Other Structures: Above Grade, Below Grade
Roof: Shingle
Structure Type: Detached
Window Features: Bay/Bow, Insulated, Skylights
Construction Materials: Brick
Pool Information
No Pool
Lot Information
Backs - Parkland, Front Yard, Level, Rear Yard
Tidal Water: N
Lot Size Source: Assessor
Land Information
Land Assessed Value: $367,730
Above Grade Information
Finished Square Feet: 1080
Finished Square Feet Source: Assessor
Below Grade Information
Finished Square Feet: 816
Finished Square Feet Source: Assessor
Unfinished Square Feet: 264
Unfinished Square Feet Source: Assessor
Financial Details
County Tax: $0
County Tax Payment Frequency: Annually
City Town Tax: $2,993
City Town Tax Payment Frequency: Semi-Annually
Tax Assessed Value: $367,730
Tax Year: 2022
Tax Annual Amount: $2,993
Year Assessed: 2022
Utilities Details
Central Air
Cooling Type: Central A/C, Ceiling Fan(s), Heat Pump(s)
Heating Type: Heat Pump(s)
Cooling Fuel: Electric, Natural Gas
Heating Fuel: Electric, Natural Gas
Hot Water: Natural Gas
Sewer Septic: Public Sewer
Water Source: Public
Building Info
Overview
Building
Neighborhood
Zoning
Geography
Comparables
Unit
Status
Status
Type
Beds
Baths
ft²
Price/ft²
Price/ft²
Asking Price
Listed On
Listed On
Closing Price
Sold On
Sold On
HOA + Taxes
House
3
Beds
3
Baths
1,361 ft²
$404/ft²
$550,000
Mar 25, 2022
$550,000
Sep 29, 2022
-
House
3
Beds
3
Baths
1,054 ft²
$455/ft²
$480,000
Jun 21, 2022
$480,000
Mar 31, 2023
-
House
3
Beds
2
Baths
1,128 ft²
$363/ft²
$410,000
Apr 2, 2023
$410,000
Sep 22, 2023
-
House
3
Beds
2
Baths
888 ft²
$471/ft²
$418,100
Nov 28, 2023
$418,100
Dec 22, 2023
-
House
3
Beds
3
Baths
1,496 ft²
$364/ft²
$544,000
Apr 10, 2023
$544,000
May 12, 2023
-
House
3
Beds
3
Baths
1,190 ft²
$269/ft²
$320,000
Aug 12, 2022
$320,000
Nov 18, 2022
-
In Contract
House
3
Beds
2
Baths
1,161 ft²
$474/ft²
$550,000
Feb 20, 2024
-
-
In Contract
House
3
Beds
2
Baths
1,160 ft²
$353/ft²
$409,000
Feb 15, 2024
-
-
Active
House
3
Beds
2
Baths
1,050 ft²
$524/ft²
$550,000
Mar 11, 2024
-
-
In Contract
House
3
Beds
3
Baths
1,216 ft²
$350/ft²
$425,000
Apr 20, 2022
-
-
In Contract
House
3
Beds
2
Baths
748 ft²
$535/ft²
$400,000
Feb 10, 2024
-
-



































