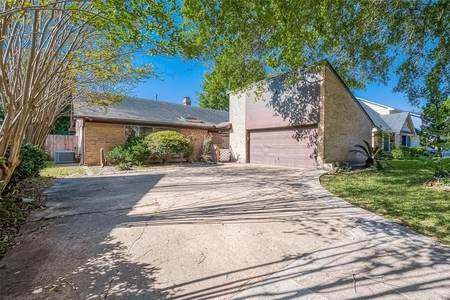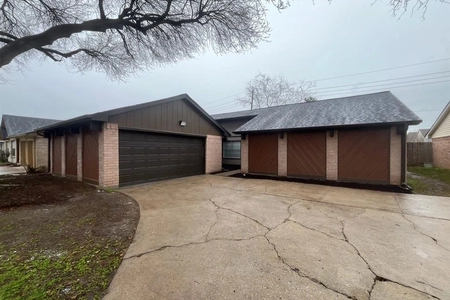$249,900
●
House -
In Contract
4126 Summit Valley Drive
Houston, TX 77082
3 Beds
2 Baths
1635 Sqft
$1,607
Estimated Monthly
$54
HOA / Fees
7.06%
Cap Rate
About This Property
Welcome to your immaculate sanctuary! This well-maintained home
offers a haven of comfort and serenity. Step inside and be greeted
by inviting golden sunlight to grace your living space. Natural
light floods every corner of this abode, creating a bright and airy
ambiance. The interior is a canvas of tranquility, where every
corner beams of meticulous care and attention to detail. NO Carpet
throughout entire home! Roof is a young 6 yrs old, furnace and
evaporator coil replaced within 5 years as well as a newer stove.
Main bathroom was beautifully renovated this year. The detached
garage provides convenience of parking and the added benefit of a
front patio, perfect for morning coffee or evening conversations.
With no back neighbors, you'll revel in tranquility and privacy,
allowing you to immerse yourself in nature. Just steps away, a
community pool & tennis courts awaits, offering a convenient escape
for recreation and leisure. Welcome home to comfort and joy.
Unit Size
1,635Ft²
Days on Market
-
Land Size
0.15 acres
Price per sqft
$153
Property Type
House
Property Taxes
$325
HOA Dues
$54
Year Built
1981
Listed By
Last updated: 11 days ago (HAR #43331400)
Price History
| Date / Event | Date | Event | Price |
|---|---|---|---|
| May 14, 2024 | In contract | - | |
| In contract | |||
| Apr 23, 2024 | Listed by LPT Realty, LLC | $249,900 | |
| Listed by LPT Realty, LLC | |||
| Jul 9, 1996 | Sold to Amado Saldivia, Maria Saldivia | $78,100 | |
| Sold to Amado Saldivia, Maria Saldivia | |||
Property Highlights
Air Conditioning
Fireplace
Parking Details
Has Garage
Garage Features: Attached/Detached Garage
Garage: 2 Spaces
Interior Details
Bedroom Information
Bedrooms: 3
Bedrooms: Walk-In Closet
Bathroom Information
Full Bathrooms: 2
Master Bathrooms: 0
Interior Information
Interior Features: Alarm System - Owned, Crown Molding, High Ceiling
Kitchen Features: Pantry
Flooring: Laminate, Tile
Fireplaces: 1
Fireplace Features: Gaslog Fireplace
Living Area SqFt: 1635
Exterior Details
Property Information
Ownership Type: Full Ownership
Year Built: 1981
Year Built Source: Appraisal District
Construction Information
Home Type: Single-Family
Architectural Style: Traditional
Construction materials: Brick, Cement Board
Foundation: Slab
Roof: Composition
Building Information
Exterior Features: Back Yard Fenced
Lot Information
Lot size: 0.1515
Financial Details
Total Taxes: $3,905
Tax Year: 2023
Tax Rate: 2.0994
Parcel Number: 114-346-001-0021
Compensation Disclaimer: The Compensation offer is made only to participants of the MLS where the listing is filed
Compensation to Buyers Agent: 2.5%
Utilities Details
Heating Type: Central Electric
Cooling Type: Central Electric
Sewer Septic: Public Sewer, Public Water, Water District
Location Details
Location: Westpark Tollway to Hwy 6 North, U-turn at Schiller Rd to Hwy 6 South, Right onto W Bend Dr, Left on Summit Valley, 4126 Summit Valley on right
Subdivision: West Bend Sec 01
HOA Details
Other Fee: $250
HOA Fee: $650
HOA Fee Pay Schedule: Annually
Building Info
Overview
Building
Neighborhood
Geography
Comparables
Unit
Status
Status
Type
Beds
Baths
ft²
Price/ft²
Price/ft²
Asking Price
Listed On
Listed On
Closing Price
Sold On
Sold On
HOA + Taxes
House
3
Beds
2
Baths
1,632 ft²
$235,000
Aug 10, 2023
$212,000 - $258,000
Jan 18, 2024
$424/mo
Sold
House
3
Beds
2
Baths
1,661 ft²
$225,000
Mar 28, 2022
$203,000 - $247,000
Jun 7, 2022
$318/mo
House
3
Beds
2
Baths
1,635 ft²
$237,000
Sep 21, 2023
$214,000 - $260,000
Nov 28, 2023
$414/mo
House
3
Beds
2
Baths
1,660 ft²
$221,000
Sep 1, 2021
$199,000 - $243,000
Oct 7, 2021
$320/mo
House
3
Beds
3
Baths
1,738 ft²
$239,900
Dec 21, 2021
$216,000 - $262,000
Jan 21, 2022
$367/mo
House
3
Beds
2
Baths
1,682 ft²
$240,000
Jun 28, 2023
$216,000 - $264,000
Aug 11, 2023
$448/mo
Active
House
3
Beds
2
Baths
1,632 ft²
$156/ft²
$254,999
Apr 16, 2024
-
$373/mo
Active
House
3
Beds
2
Baths
1,562 ft²
$176/ft²
$274,900
Feb 17, 2024
-
$357/mo
Active
House
3
Beds
2
Baths
1,778 ft²
$135/ft²
$239,900
Mar 28, 2024
-
$449/mo
In Contract
House
3
Beds
3
Baths
1,704 ft²
$170/ft²
$289,990
Apr 23, 2024
-
$573/mo
In Contract
House
3
Beds
2
Baths
1,489 ft²
$153/ft²
$228,000
Feb 9, 2024
-
$359/mo
In Contract
House
3
Beds
2
Baths
1,485 ft²
$189/ft²
$280,000
May 7, 2024
-
$367/mo
About West Bend
Similar Homes for Sale

$239,900
- 3 Beds
- 2 Baths
- 1,778 ft²

$274,900
- 3 Beds
- 2 Baths
- 1,562 ft²








































