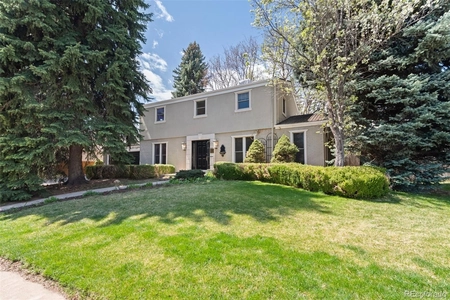






































1 /
39
Map
$889,000
●
House -
Off Market
4124 S Niagara Way
Denver, CO 80237
5 Beds
4 Baths,
1
Half Bath
2987 Sqft
$876,162
RealtyHop Estimate
-1.00%
Since Sep 1, 2022
CO-Denver
Primary Model
About This Property
Welcome home to this colonial-style two-story in Southmoor Park.
Inside you will find five bedrooms, four bathrooms, an office, and
plenty of space to entertain. The kitchen has a custom brick
enclave for the stove that adds the perfect warmth and charm. Three
bedrooms upstairs, including the primary bedroom with a sitting
area (+woodburning fireplace) and walk-in closet. The finished
basement has two additional bedrooms and a beautiful custom
bathroom. The space is great for guests needing a place to stay for
a night or two. The huge backyard gives plenty of options to host
gatherings, garden, or let the dogs run free. Conveniently located
to I-25, I-225, DTC, Cherry Creek, Park Meadows, and Downtown. The
Southmoor light rail station is within walking distance. King
Soopers, Whole Foods, Target, Walmart, Core Power Yoga, Gas, Car
Washes, Restaurants, and so much more on Hampden. Eastmoor Swim and
Tennis club is down the street, and there is an abundance of parks
(Eastmoor Park & Southmoor Park in the neighborhood), trails, and
access to Cherry Creek Reservoir. Lifetime Material Warranty with
DaVinci roof, transferable at closing.
Unit Size
2,987Ft²
Days on Market
69 days
Land Size
0.25 acres
Price per sqft
$296
Property Type
House
Property Taxes
$315
HOA Dues
$10
Year Built
1977
Last updated: 21 days ago (REcolorado MLS #REC3108676)
Price History
| Date / Event | Date | Event | Price |
|---|---|---|---|
| Aug 19, 2022 | Sold to Benjamin David Hopp | $889,000 | |
| Sold to Benjamin David Hopp | |||
| Aug 18, 2022 | No longer available | - | |
| No longer available | |||
| Jul 26, 2022 | In contract | - | |
| In contract | |||
| Jun 29, 2022 | Price Decreased |
$885,000
↓ $30K
(3.3%)
|
|
| Price Decreased | |||
| Jun 18, 2022 | Price Increased |
$915,000
↑ $30K
(3.4%)
|
|
| Price Increased | |||
Show More

Property Highlights
Garage
Air Conditioning
Fireplace
Building Info
Overview
Building
Neighborhood
Zoning
Geography
Comparables
Unit
Status
Status
Type
Beds
Baths
ft²
Price/ft²
Price/ft²
Asking Price
Listed On
Listed On
Closing Price
Sold On
Sold On
HOA + Taxes
House
5
Beds
4
Baths
2,993 ft²
$327/ft²
$980,000
Sep 14, 2023
$980,000
Oct 24, 2023
$286/mo
House
5
Beds
4
Baths
3,100 ft²
$279/ft²
$865,000
May 9, 2023
$865,000
Jul 20, 2023
$299/mo
House
5
Beds
4
Baths
3,491 ft²
$207/ft²
$723,168
Feb 5, 2021
$723,168
Apr 16, 2021
$243/mo
House
5
Beds
4
Baths
3,561 ft²
$225/ft²
$800,000
Sep 2, 2021
$800,000
Oct 20, 2021
$258/mo
House
4
Beds
3
Baths
2,833 ft²
$309/ft²
$875,000
Aug 17, 2023
$875,000
Oct 3, 2023
$287/mo
House
4
Beds
3
Baths
3,847 ft²
$224/ft²
$860,220
Feb 9, 2024
$860,220
Feb 16, 2024
$268/mo
Active
House
5
Beds
4
Baths
3,472 ft²
$258/ft²
$895,000
Apr 26, 2024
-
$287/mo
In Contract
House
4
Beds
3
Baths
3,219 ft²
$264/ft²
$850,000
Feb 29, 2024
-
$331/mo
In Contract
House
5
Beds
3
Baths
3,647 ft²
$288/ft²
$1,049,000
Apr 18, 2024
-
$308/mo
In Contract
House
4
Beds
4
Baths
3,542 ft²
$240/ft²
$850,000
Apr 12, 2024
-
$296/mo
Active
House
4
Beds
4
Baths
2,808 ft²
$320/ft²
$899,000
Feb 22, 2024
-
$236/mo
In Contract
House
4
Beds
4
Baths
2,663 ft²
$310/ft²
$824,900
Apr 18, 2024
-
$237/mo
About Southeast Denver
Similar Homes for Sale
Nearby Rentals

$2,800 /mo
- 2 Beds
- 2 Baths
- 1,206 ft²

$4,700 /mo
- 2 Beds
- 2 Baths
- 1,658 ft²












































