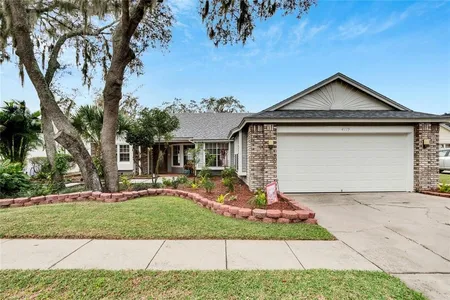




































































1 /
69
Map
$424,249*
●
House -
Off Market
4121 SILVERMOON DRIVE
PLANT CITY, FL 33566
4 Beds
2 Baths
2033 Sqft
$360,000 - $438,000
Reference Base Price*
6.09%
Since Jan 1, 2023
National-US
Primary Model
Sold Dec 29, 2022
$393,000
Buyer
Seller
$268,000
by Rocket Mortgage Llc
Mortgage Due Jan 01, 2053
Sold Mar 24, 2005
$238,000
$190,400
by Flagstar Bank Fsb
Mortgage Due Apr 01, 2035
About This Property
One or more photo(s) has been virtually staged. Country privacy
with city convenience! Walden Lake Awesome! 4 bedroom 2 bath on
conservation lot, with No neighbors to front, rear, or right side
and on a cul-de-sac. As you enter the front door you will
notice the soaring ceilings and view to the private fenced yard.
Step inside to the living room/ dining room or imagine the
flexibility of this space as it fits your lifestyle. Imagine
preparing your meals in this remodeled kitchen with granite
countertops, a breakfast bar, eat-in dining space and a view
through the family room to the backyard and fireplace. This split
plan is very desirable with the secluded owners suite complete with
a large window, an updated ensuite bath with granite double
vanities, an oversized soaking tub, shower and gorgeous designer
lighting and mirrors. The large walkin in closet with custom
storage is every homeowner's dream. On the opposite side of the
house are a large laundry room, 3 additional bedrooms all
with upgraded shelving systems and an updated bath with access to
the backyard. Outside enjoy the screened patio with charming
brick pavers or step outside to the elevated outdoor deck. Imagine
autumn evening gatherings surrounded by large oaks with plenty of
room for a future pool. Seller says ROOF was replaced in 2015 and
all newer windows and doors! Don't miss out on the great
home. Walden Lake is a beautiful gated community conveniently
located between Tampa & Orlando, ideal for quick commutes to work,
beaches, amusement parks & more. Enjoy an active lifestyle with
community amenities including walking trails, lake w/fishing dock,
playground, recreation fields & dog park. Stop fighting traffic,
come see all Historic Plant City has to offer. Call us today for
your personal tour!
The manager has listed the unit size as 2033 square feet.
The manager has listed the unit size as 2033 square feet.
Unit Size
2,033Ft²
Days on Market
-
Land Size
0.43 acres
Price per sqft
$197
Property Type
House
Property Taxes
$125
HOA Dues
$154
Year Built
1995
Price History
| Date / Event | Date | Event | Price |
|---|---|---|---|
| Dec 29, 2022 | No longer available | - | |
| No longer available | |||
| Dec 29, 2022 | Sold to Karen Stegall | $393,000 | |
| Sold to Karen Stegall | |||
| Nov 30, 2022 | In contract | - | |
| In contract | |||
| Nov 16, 2022 | Listed | $399,900 | |
| Listed | |||
| Nov 13, 2022 | No longer available | - | |
| No longer available | |||
Show More

Property Highlights
Air Conditioning
Garage
Building Info
Overview
Building
Neighborhood
Zoning
Geography
Comparables
Unit
Status
Status
Type
Beds
Baths
ft²
Price/ft²
Price/ft²
Asking Price
Listed On
Listed On
Closing Price
Sold On
Sold On
HOA + Taxes
Sold
House
4
Beds
2
Baths
2,103 ft²
$197/ft²
$415,000
Jul 3, 2023
$415,000
Aug 25, 2023
$462/mo
House
4
Beds
2
Baths
1,851 ft²
$176/ft²
$325,000
May 16, 2023
$325,000
Sep 1, 2023
$720/mo
House
4
Beds
2
Baths
1,910 ft²
$173/ft²
$330,000
Sep 9, 2023
$330,000
Nov 16, 2023
$487/mo
Sold
House
4
Beds
2
Baths
2,290 ft²
$200/ft²
$459,000
Sep 12, 2023
$459,000
Oct 13, 2023
$695/mo
Sold
House
3
Beds
2
Baths
1,635 ft²
$194/ft²
$317,000
Jul 14, 2023
$317,000
Sep 20, 2023
$646/mo
Sold
House
2
Beds
2
Baths
1,676 ft²
$212/ft²
$355,000
Sep 11, 2023
$355,000
Nov 29, 2023
$496/mo
In Contract
House
3
Beds
2
Baths
1,836 ft²
$229/ft²
$420,000
Oct 16, 2023
-
$629/mo
Active
House
3
Beds
3
Baths
1,616 ft²
$229/ft²
$369,900
Dec 15, 2023
-
$459/mo
Active
House
3
Beds
2
Baths
1,571 ft²
$223/ft²
$349,900
Dec 8, 2023
-
$379/mo











































































