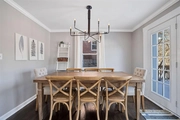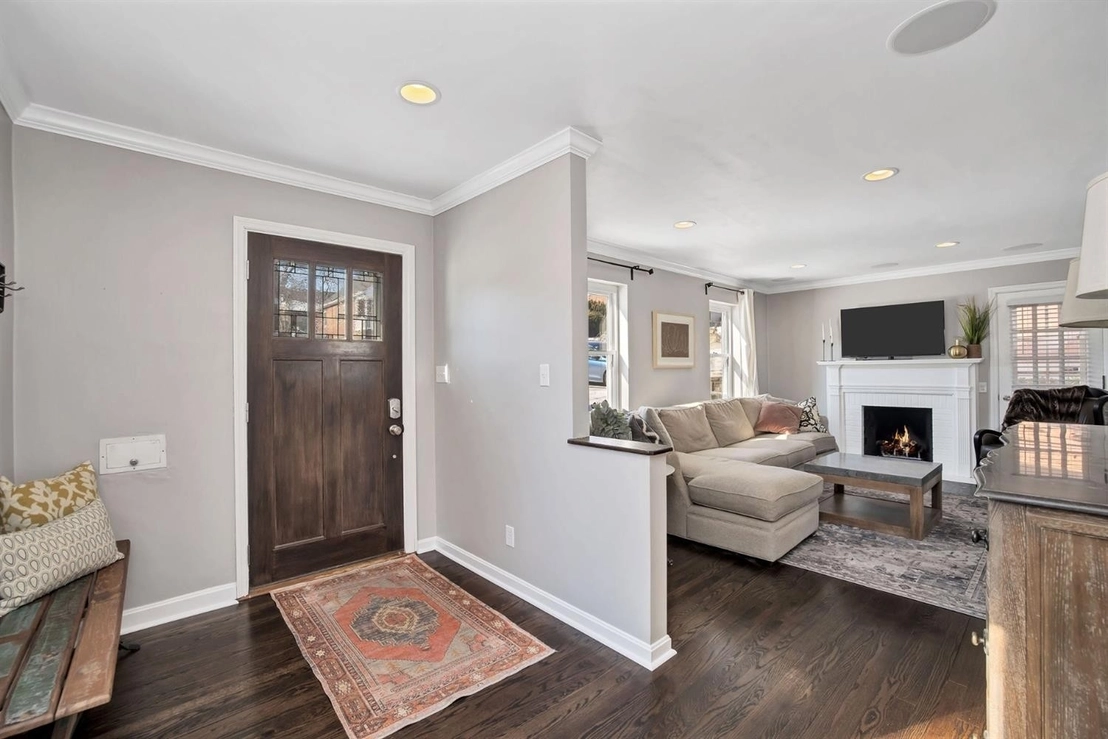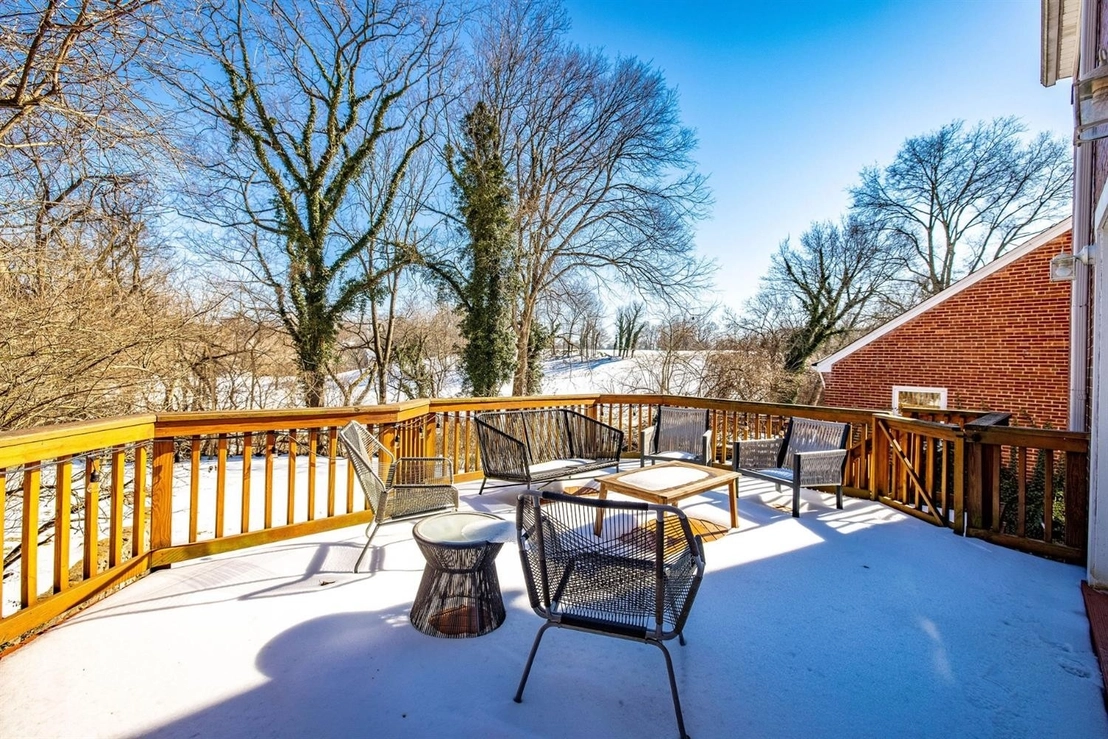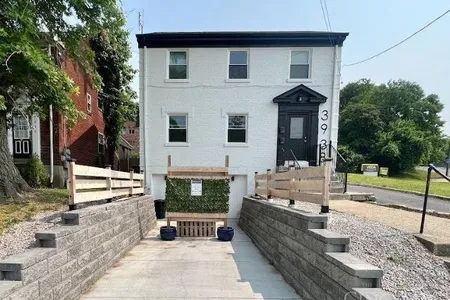










































1 /
43
Map
$411,803*
●
House -
Off Market
4120 Paxton Woods Drive
Cincinnati, OH 45209
3 Beds
2 Baths
1525 Sqft
$360,000 - $438,000
Reference Base Price*
2.98%
Since Apr 1, 2022
National-US
Primary Model
Sold Mar 22, 2022
$430,000
Buyer
Seller
$408,500
by Fifth Third Bank National Asso
Mortgage Due Apr 01, 2052
Sold Nov 09, 2016
$261,500
Buyer
Seller
$209,200
by Sirva Mortgage Inc
Mortgage Due Dec 01, 2046
About This Property
Charming brick two story in the Pillars! Beautifully updated!
Spacious living room with cozy gas fireplace. Equipped kitchen with
stainless steel appliances. Gas stove. Refinished hardwood flooring
throughout. Finished lower level. New full bath with heated floors!
Dining room walks out to deck-great for entertaining. Home
backs up to the golf course. Convenient location close to
shopping/restaurants & bike/walking trail. This property is
immaculate, well cared for, and ready for new owners!
The manager has listed the unit size as 1525 square feet.
The manager has listed the unit size as 1525 square feet.
Unit Size
1,525Ft²
Days on Market
-
Land Size
0.13 acres
Price per sqft
$262
Property Type
House
Property Taxes
-
HOA Dues
-
Year Built
1949
Price History
| Date / Event | Date | Event | Price |
|---|---|---|---|
| Mar 24, 2022 | No longer available | - | |
| No longer available | |||
| Mar 22, 2022 | Sold to Lindsey Boyd | $430,000 | |
| Sold to Lindsey Boyd | |||
| Feb 19, 2022 | In contract | - | |
| In contract | |||
| Feb 10, 2022 | Listed | $399,900 | |
| Listed | |||
| Nov 9, 2016 | Sold to Colin R Hill, Kristen Hill | $261,500 | |
| Sold to Colin R Hill, Kristen Hill | |||
Property Highlights
Fireplace
Air Conditioning
Parking Available















































