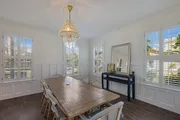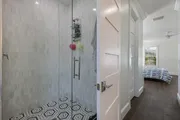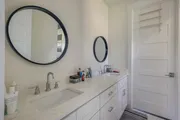

























































1 /
58
Map
$1,795,000
↓ $104K (5.5%)
●
House -
For Sale
4119 Riverview BOULEVARD
BRADENTON, FL 34209
5 Beds
4 Baths
4349 Sqft
$10,039
Estimated Monthly
$0
HOA / Fees
1.55%
Cap Rate
About This Property
STUNNING RIVERVIEW BLVD POOL HOME THAT HAS BEEN COMPLETELY
UPDATED!!! NOTHING LEFT TO DO BUT MOVE IN! Experience the epitome
of upscale living in this renovated property that offers an
elevator. Nestled on .62 acres, this captivating Colonial-style
masterpiece boasts 5 bedrooms and 4.5 baths, offering an
unparalleled blend of elegance and comfort. Upon arrival, be
greeted by an inviting foyer featuring a grand curving wood
staircase that sets the tone for the opulent ambiance that awaits.
To your left, a beautifully adorned dining room beckons, while to
your right, an exquisitely designed living room provides an ideal
space for relaxation and entertainment. Step into the expansive
family room, where a custom oyster shell front wood-burning
fireplace stands as a captivating centerpiece. This room seamlessly
transitions to a kitchen that redefines culinary excellence. Lavish
custom cabinetry, coupled with state-of-the-art appliances, creates
an environment that culinary enthusiasts will adore. Nearby, a
spacious laundry room and a convenient half bath further enhance
the functional design. As you venture outdoors, a screened pool and
outdoor entertaining haven await. Enveloped by a lush tropical
landscape, the backyard emanates a sense of tranquility and natural
beauty, illuminated by carefully placed landscape lighting. A well
and sprinkler system ensure the vibrant landscape remains as
breathtaking as ever. Ascending to the upper level, you'll discover
a sprawling open landing that guides you to the master suite. This
retreat encompasses a generously proportioned bedroom, an en-suite
bathroom, and a custom closet/office space, catering to both luxury
and productivity. Additionally, four airy bedrooms and three more
bathrooms provide ample space for family and guests. A bonus area,
second laundry, and an elevator complement the thoughtful layout,
creating a haven for harmonious living. Further enhancing the
property's allure is a rear-facing 2-car garage with abundant
driveway space, ensuring convenience and practicality. Noteworthy
features include a pre-installed generator hookup and a full-house
surge protector, providing peace of mind and preparedness.
Strategically located, this residence offers proximity to Downtown
Bradenton, the Bradenton Riverwalk, Sarasota/Bradenton Airport, IMG
Academy, Robinson Preserve, Desoto National Park, and the
breathtaking Gulf Beaches. In every sense, this property is a true
embodiment of the dream home-one where luxury, functionality, and
location converge seamlessly. Seize the opportunity to make this
dream a reality!
Unit Size
4,349Ft²
Days on Market
233 days
Land Size
0.62 acres
Price per sqft
$413
Property Type
House
Property Taxes
$1,225
HOA Dues
-
Year Built
1993
Listed By

Last updated: 3 months ago (Stellar MLS #A4581011)
Price History
| Date / Event | Date | Event | Price |
|---|---|---|---|
| Feb 17, 2024 | Price Decreased |
$1,795,000
↓ $104K
(5.5%)
|
|
| Price Decreased | |||
| Jan 25, 2024 | Price Increased |
$1,899,000
↑ $24K
(1.3%)
|
|
| Price Increased | |||
| Dec 20, 2023 | Relisted | $1,875,000 | |
| Relisted | |||
| Dec 9, 2023 | In contract | - | |
| In contract | |||
| Nov 4, 2023 | Price Decreased |
$1,875,000
↓ $114K
(5.7%)
|
|
| Price Decreased | |||
Show More

Property Highlights
Garage
Elevator
Air Conditioning
Fireplace
Parking Details
Has Garage
Attached Garage
Has Open Parking
Parking Features: Circular Driveway, Driveway, Garage Door Opener, Garage Faces Rear, Ground Level
Garage Spaces: 2
Interior Details
Bathroom Information
Full Bathrooms: 4
Interior Information
Interior Features: Built in Features, Ceiling Fans(s), Crown Molding, Elevator, High Ceiling(s), Kitchen/Family Room Combo, Ninguno, Thermostat, Walk-In Closet(s), Window Treatments
Appliances: Dishwasher, Disposal, Electric Water Heater, Microwave, Range, Range Hood, Refrigerator
Flooring Type: Porcelain Tile, Hardwood
Room Information
Rooms: 10
Fireplace Information
Has Fireplace
Exterior Details
Property Information
Square Footage: 4349
Square Footage Source: $0
Architectural Style: Colonial, Traditional
Year Built: 1993
Building Information
Building Area Total: 4980
Levels: Two
Construction Materials: Vinyl Siding, Wood Frame (FSC Certified)
Patio and Porch Features: Enclosed
Pool Information
Pool Features: Gunite, Heated, In Ground, Pool Sweep, Screen Enclosure
Pool is Private
Lot Information
Lot Features: Oversized Lot
Lot Size Area: 26998
Lot Size Units: Square Feet
Lot Size Acres: 0.62
Lot Size Square Feet: 26998
Land Information
Water Source: Public
Financial Details
Tax Annual Amount: $14,698
Lease Considered: Yes
Utilities Details
Cooling Type: Central Air
Heating Type: Central
Sewer : Public Sewer
Building Info
Overview
Building
Neighborhood
Zoning
Geography
Comparables
Unit
Status
Status
Type
Beds
Baths
ft²
Price/ft²
Price/ft²
Asking Price
Listed On
Listed On
Closing Price
Sold On
Sold On
HOA + Taxes
House
4
Beds
5
Baths
4,086 ft²
$463/ft²
$1,890,000
Oct 4, 2023
$1,890,000
Nov 2, 2023
$1,581/mo
House
4
Beds
4
Baths
3,314 ft²
$584/ft²
$1,937,000
May 4, 2023
$1,937,000
Oct 6, 2023
$1,162/mo
































































