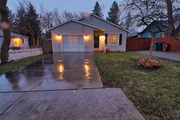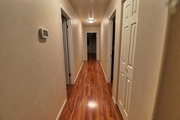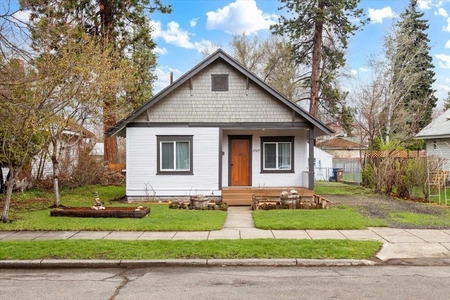













1 /
14
Map
$350,353*
●
House -
Off Market
4119 E 12th
Spokane, WA 99202
3 Beds
2 Baths
1494 Sqft
$221,000 - $269,000
Reference Base Price*
43.00%
Since Apr 1, 2020
National-US
Primary Model
Sold Feb 14, 2020
$245,000
$167,825
by Priority Home Lending Llc
Mortgage Due Mar 01, 2050
Sold Aug 31, 2016
$160,000
Buyer
Seller
$144,000
by Envoy Mortgage Ltd
Mortgage Due Sep 01, 2046
About This Property
Super clean centrally located home with one level open concept
living located in fantastic quiet neighborhood. Super easy to
manage yard. Plenty of extra parking with RV/Trailer areas in both
front and gated side yard. Don't miss the French door in the master
that leads out to entertainers deck (beautifully accented with
solar lights) also shaded by the mature maple tree. Upgraded to gas
range and temperature controlled with gas heat and central air.
The manager has listed the unit size as 1494 square feet.
The manager has listed the unit size as 1494 square feet.
Unit Size
1,494Ft²
Days on Market
-
Land Size
0.16 acres
Price per sqft
$164
Property Type
House
Property Taxes
-
HOA Dues
-
Year Built
1999
Price History
| Date / Event | Date | Event | Price |
|---|---|---|---|
| Mar 10, 2020 | No longer available | - | |
| No longer available | |||
| Feb 14, 2020 | Sold to Carly A Mcelvaine, Richard ... | $220,225 | |
| Sold to Carly A Mcelvaine, Richard ... | |||
| Jan 6, 2020 | Listed | $245,000 | |
| Listed | |||
| Aug 31, 2016 | Sold to Stacey Lynn Melchert | $160,000 | |
| Sold to Stacey Lynn Melchert | |||
Property Highlights
Fireplace
Air Conditioning

















