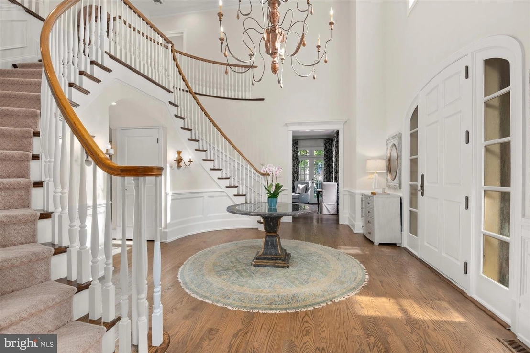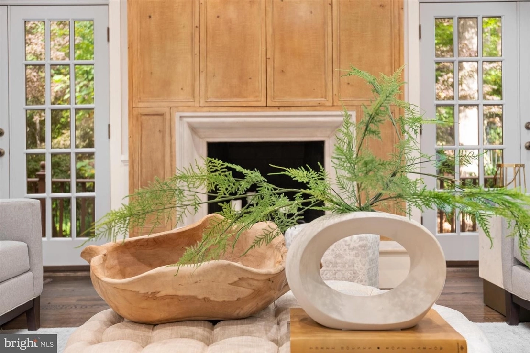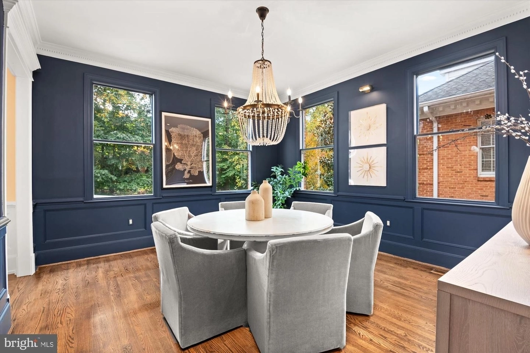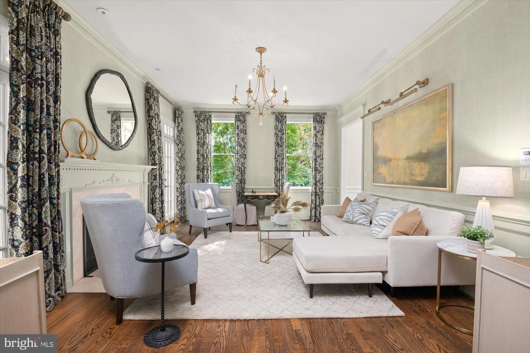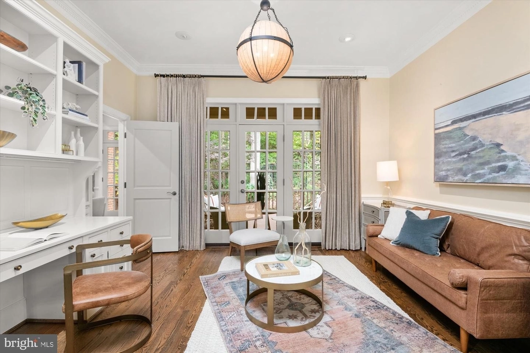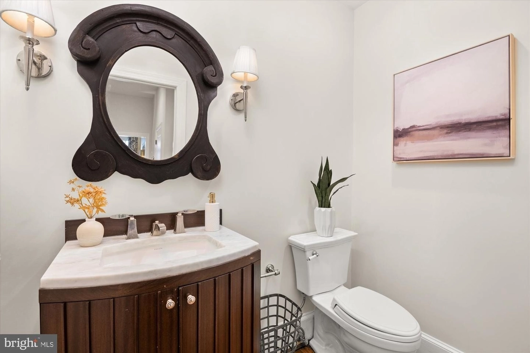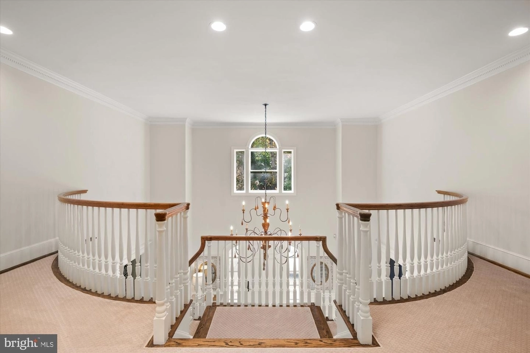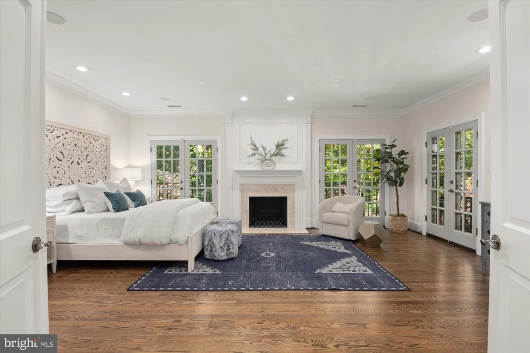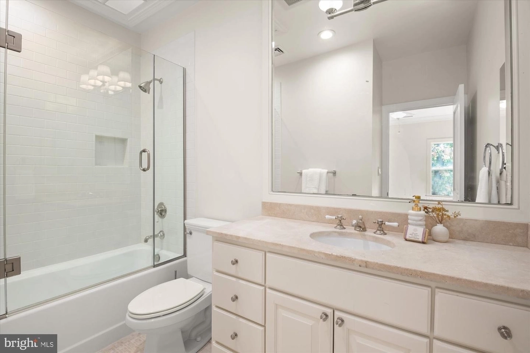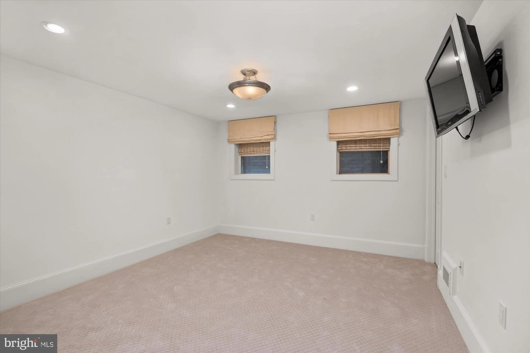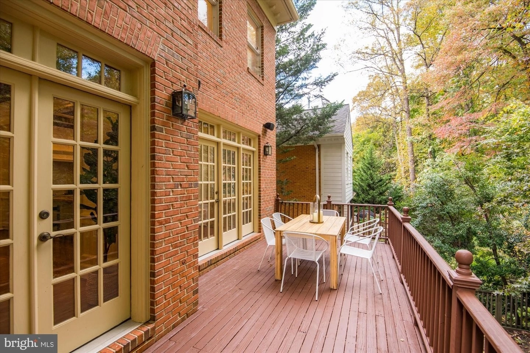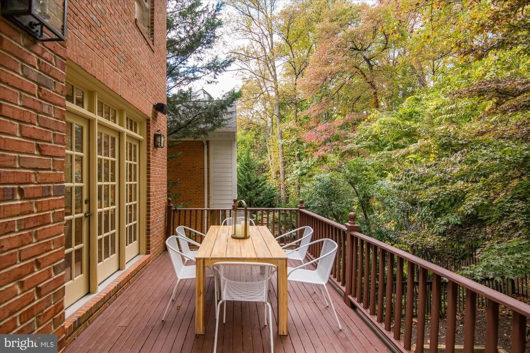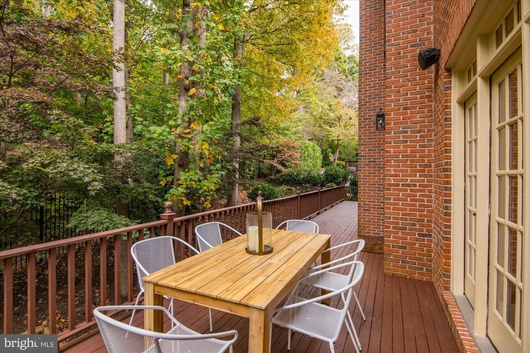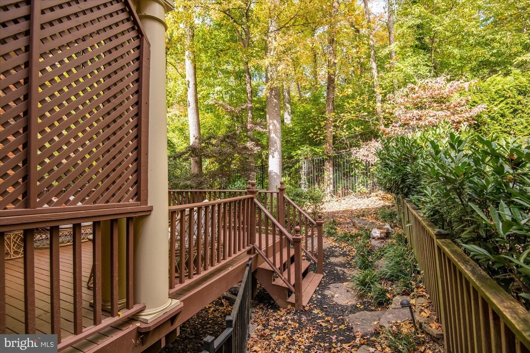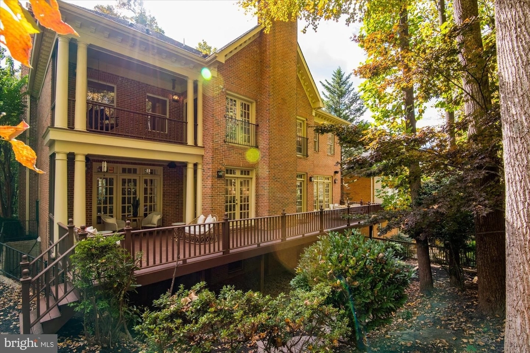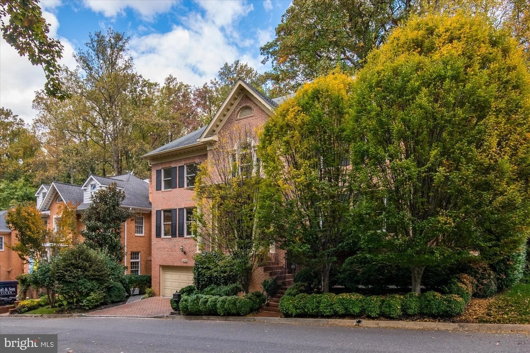







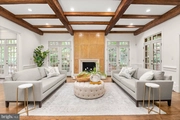



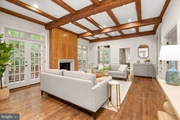

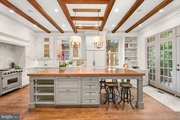

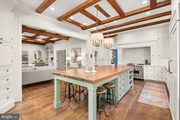
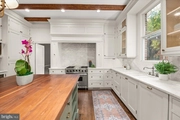
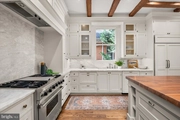




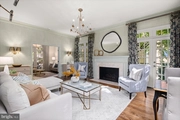










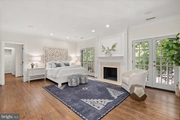





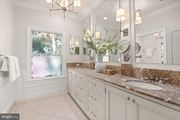

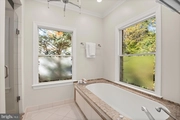

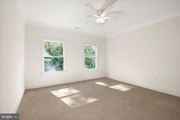


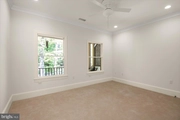

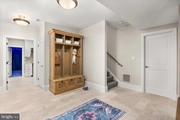




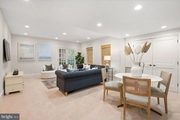
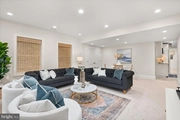


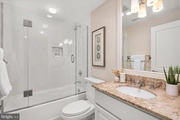

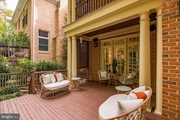






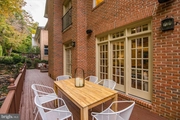



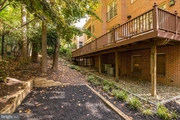

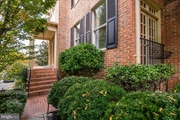
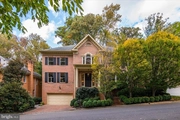

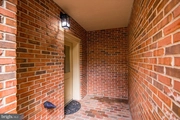
1 /
77
Map
$3,705,065*
●
House -
Off Market
4115 PARKGLEN CT NW
WASHINGTON, DC 20007
5 Beds
4.5 Baths,
1
Half Bath
$3,150,000 - $3,848,000
Reference Base Price*
5.86%
Since Jan 1, 2023
DC-Washington
Primary Model
Sold Dec 19, 2022
$3,100,000
$1,300,000
by Morgan Stanley Private Bank Na
Mortgage Due Jan 01, 2053
Sold Nov 10, 2014
$3,250,000
Buyer
Seller
$2,000,000
by Bank Of America Na
Mortgage
About This Property
Welcome to 4115 Parkglen Court, a stunning all-brick Colonial
located in Hillandale, an exclusive gated community tucked inside
of Georgetown! This magnificent home exudes sophistication, with
over 5,700 SF of finished space on 3 floors. Upon arriving at the
property, the meticulous attention to detail is evident - from the
pristinely manicured hedges and trees and brick-paver driveway, to
the stately portico. As you enter the home, the grand two-story
foyer sets the stage with a delicate yet impressive chandelier,
gorgeous hardwood floors, curved double staircase and custom
wainscoting. The main floor features soaring ceilings,
beautiful hardwood floors, two living rooms, each with their own
gas fireplace and one with a custom paneled accent wall, access to
the deck and tons of light from the many windows and French doors
on this level. The gourmet kitchen, which opens to the primary
living room, features stainless steel Viking appliances, and a
custom island with butcher block counter. White painted cabinets,
marble countertops and custom fixtures finish this space, which is
truly the heart of this home. The living rooms also feature wood
beamed ceilings and built-ins, and the formal dining room features
chair rail and dental crown moulding. The office / library has
custom millwork built-ins and French doors that lead to the deck,
and there's a powder room on the main level, too - perfect for
guests! sitting room, an office, living room, two fireplaces and a
half bath. The upper level features 4 bedrooms and 3 baths. The
luxurious primary suite is located just off of the second floor
landing, and boasts hardwood floors, a sitting area, gas fireplace,
2 walk-in dual vanity, separate soaker tub, shower stall and 2
chandeliers. There are 3 secondary bedrooms on this level, one with
an en-suite bath. The lower level features an English style
basement featuring a movie theatre, large family room, a small yet
fully equipped kitchen with stainless steel appliances, a bedroom
and full bathroom, too - a perfect in-law or au-pair suite. The
garage is accessible from the mud-room, which is also located on
this level. The lot privately backs into the wooded Glover Park,
separated by fencing. An oversized deck and beautifully landscaped
yard space round out the exterior living spaces. With so much to
love inside, there's just as much to love about the community,
which features tennis courts, a pool, recreation facility,
playground, walking/jog paths and gym. The location is AMAZING!
Just minutes from the Georgetown Waterfront and all of its
restaurants and boutiques, as well as Downtown, Dupont Circle, and
Embassy Row. You're just 2 miles from the National Cathedral and
the Kennedy Center, and just a little bit further to the National
Zoo! An impeccable home in an absolutely impressive location. You
CAN have it all. Welcome Home!
Unit Size
-
Days on Market
-
Land Size
0.14 acres
Price per sqft
-
Property Type
House
Property Taxes
$2,175
HOA Dues
$555
Year Built
1993
Price History
| Date / Event | Date | Event | Price |
|---|---|---|---|
| Dec 20, 2022 | No longer available | - | |
| No longer available | |||
| Dec 19, 2022 | Sold to Anthony Thomas Aminoff, Luc... | $3,100,000 | |
| Sold to Anthony Thomas Aminoff, Luc... | |||
| Oct 27, 2022 | Listed | $3,499,900 | |
| Listed | |||
| Sep 6, 2022 | No longer available | - | |
| No longer available | |||
| Apr 22, 2022 | No longer available | - | |
| No longer available | |||
Show More

Property Highlights
Air Conditioning
Garage
Parking Available
Building Info
Overview
Building
Neighborhood
Zoning
Geography
Comparables
Unit
Status
Status
Type
Beds
Baths
ft²
Price/ft²
Price/ft²
Asking Price
Listed On
Listed On
Closing Price
Sold On
Sold On
HOA + Taxes
Active
House
3
Beds
3.5
Baths
3,320 ft²
$902/ft²
$2,995,000
Sep 16, 2022
-
$9,690/mo
Active
Townhouse
3
Beds
4.5
Baths
4,201 ft²
$893/ft²
$3,750,000
Jul 12, 2022
-
$7,014/mo
About Northwest Washington
Similar Homes for Sale

$3,750,000
- 3 Beds
- 4.5 Baths
- 4,201 ft²

$2,995,000
- 3 Beds
- 3.5 Baths
- 3,320 ft²







