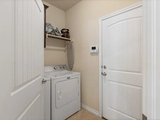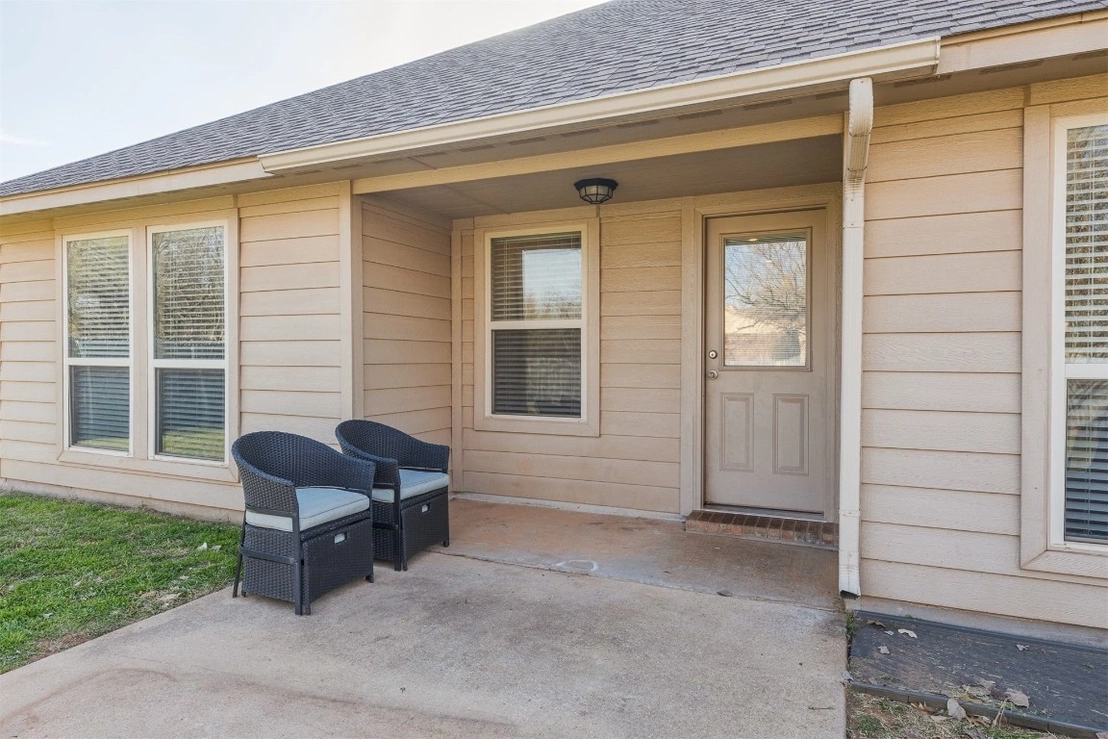

































1 /
34
Map
$243,000 - $295,000
●
House -
In Contract
4112 Shelton Terrace
Mustang, OK 73064
3 Beds
2 Baths
Sold Apr 02, 2019
$199,000
Buyer
$189,050
by Quicken Loans Inc
Mortgage Due Apr 01, 2049
Sold Jun 19, 2012
$171,000
$167,790
by Dhi Mortgage Company Ltd
Mortgage Due Jul 01, 2042
About This Property
This charming 3-bedroom, 2-bathroom home nestled within the
desirable Mustang Public Schools district offers a comfortable and
spacious living environment. As you enter, you're greeted by the
first of two living rooms, or use this flex space as an office, or
playroom. This well-designed open concept layout that seamlessly
integrates the living room kitchen with granite countertops and
ample cabinetry, ideal for culinary enthusiasts and entertaining
guests. The kitchen flows effortlessly into the eat in dining room
and one of two living rooms, providing an inviting space for
relaxation and social gatherings. The living room boasts bamboo
wood flooring and a beautiful fireplace adding warmth and
character. The large primary suite offers a tranquil retreat,
featuring a soaker tub in the ensuite bathroom, perfect for
unwinding after a long day. Additionally, two well-appointed
bedrooms provide versatility and comfort for family members or
guests. Stepping outside, you'll discover a spacious yard, offering
plenty of room for outdoor activities, gardening, or simply
enjoying the fresh air. Whether you're hosting a barbecue with
friends or savoring quiet moments in nature, this expansive outdoor
space provides endless possibilities for enjoyment.
Unit Size
-
Days on Market
-
Land Size
0.21 acres
Price per sqft
-
Property Type
House
Property Taxes
$229
HOA Dues
$200
Year Built
2012
Listed By
Price History
| Date / Event | Date | Event | Price |
|---|---|---|---|
| Apr 23, 2024 | In contract | - | |
| In contract | |||
| Apr 14, 2024 | Price Decreased |
$269,900
↓ $5K
(1.9%)
|
|
| Price Decreased | |||
| Mar 8, 2024 | Listed | $275,000 | |
| Listed | |||
| Apr 2, 2019 | Sold to Paden Lake Conley | $199,000 | |
| Sold to Paden Lake Conley | |||
Property Highlights
Fireplace
Air Conditioning
Interior Details
Fireplace Information
Fireplace
Exterior Details
Exterior Information
Brick
Building Info
Overview
Building
Neighborhood
Geography
Comparables
Unit
Status
Status
Type
Beds
Baths
ft²
Price/ft²
Price/ft²
Asking Price
Listed On
Listed On
Closing Price
Sold On
Sold On
HOA + Taxes
House
3
Beds
2
Baths
1,412 ft²
$188/ft²
$265,990
Apr 23, 2023
-
-
House
3
Beds
2
Baths
1,501 ft²
$178/ft²
$266,990
Apr 23, 2023
-
-








































