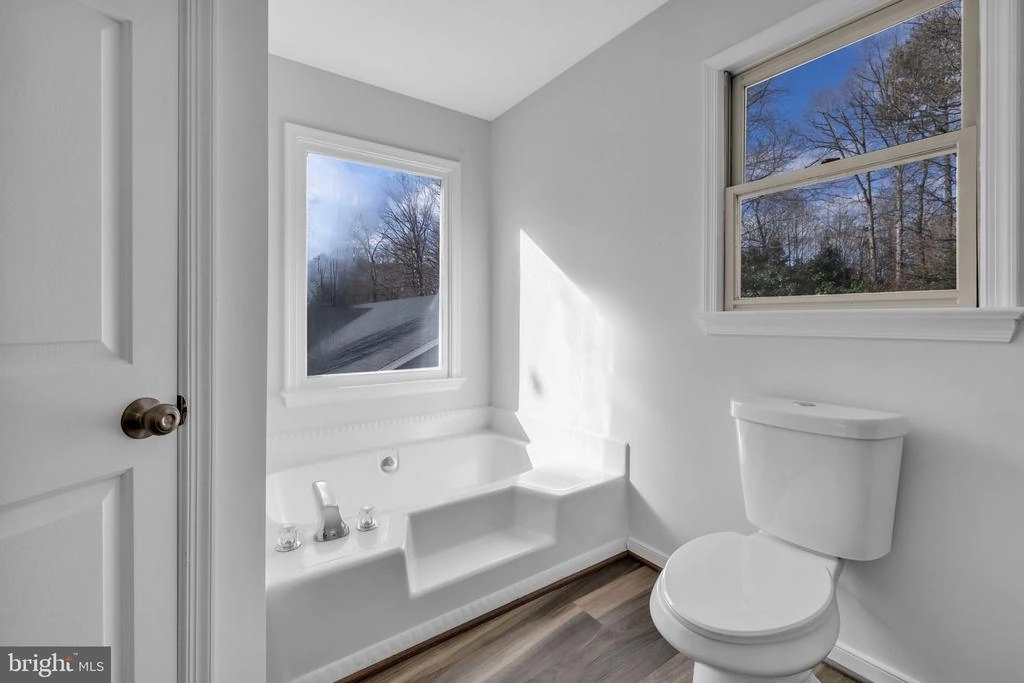
































































1 /
65
Map
$400,000
●
House -
Off Market
4110 OXBRIDGE RD
NORTH CHESTERFIELD, VA 23236
4 Beds
3 Baths,
1
Half Bath
2028 Sqft
$2,013
Estimated Monthly
$0
HOA / Fees
About This Property
Beautiful 4 Bedroom 2 1/2 Bath Single Family Home on a Level Half
Acre Lot. New Carpet, New Vinyl Flooring, Refinished Hardwood
Floors, Fresh Paint, Upgraded Counter Tops, Walk in Closet, Primary
Bath.
Must See!
Must See!
Unit Size
2,028Ft²
Days on Market
34 days
Land Size
0.57 acres
Price per sqft
$202
Property Type
House
Property Taxes
-
HOA Dues
-
Year Built
1992
Last updated: 2 months ago (Bright MLS #VACF2000622)
Price History
| Date / Event | Date | Event | Price |
|---|---|---|---|
| Mar 7, 2024 | Sold | $400,000 | |
| Sold | |||
| Feb 5, 2024 | In contract | - | |
| In contract | |||
| Feb 2, 2024 | Listed by Century 21 New Millennium | $409,900 | |
| Listed by Century 21 New Millennium | |||
|
|
|||
|
Beautiful 4 Bedroom 2 1/2 Bath Single Family Home on a Level Half
Acre Lot. New Carpet, New Vinyl Flooring, Refinished Hardwood
Floors, Fresh Paint, Upgraded Counter Tops, Walk in Closet, Primary
Bath. Must See!
The manager has listed the unit size as 2028 square feet.
|
|||
| Aug 11, 2016 | Sold to Jonathan J Lee | $197,000 | |
| Sold to Jonathan J Lee | |||
Property Highlights
Garage
Air Conditioning
Fireplace
Building Info
Overview
Building
Neighborhood
Zoning
Geography
Comparables
Unit
Status
Status
Type
Beds
Baths
ft²
Price/ft²
Price/ft²
Asking Price
Listed On
Listed On
Closing Price
Sold On
Sold On
HOA + Taxes
Sold
House
4
Beds
3
Baths
1,884 ft²
$186/ft²
$350,000
Jul 19, 2023
$350,000
Nov 29, 2023
-
Sold
House
4
Beds
3
Baths
2,088 ft²
$192/ft²
$400,000
Oct 19, 2023
$400,000
Dec 8, 2023
-
In Contract
House
3
Beds
1.5
Baths
1,548 ft²
$225/ft²
$349,000
Feb 21, 2024
-
$196/mo
In Contract
House
5
Beds
3
Baths
3,150 ft²
$137/ft²
$430,000
Jan 30, 2024
-
$293/mo




































































