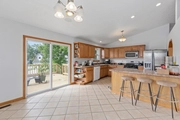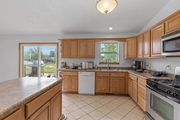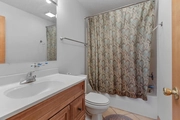


















1 /
19
Map
$342,848*
●
House -
Off Market
411 Shamrock Drive
Chesterton, IN 46304
4 Beds
3 Baths
3000 Sqft
$311,000 - $379,000
Reference Base Price*
-0.62%
Since Oct 1, 2023
National-US
Primary Model
Sold Sep 26, 2023
$432,117
Seller
$324,900
by Fairway Independent Mtg Corp
Mortgage Due Oct 01, 2053
Sold May 07, 2008
$197,700
Buyer
Seller
$202,000
by Countrywide Bank Fsb
Mortgage Due May 01, 2038
About This Property
Welcome to 411 Shamrock Dr. in Chesterton, IN! This stunning
bi-level home offers a spacious and comfortable living environment,
spanning 3000 sq ft. With 4 bedrooms and 3 full baths, this
residence is perfect for those seeking ample living space. Upon
entering, you'll immediately notice the fresh paint throughout,
creating a bright and inviting atmosphere. The upstairs area boasts
new carpeting, providing a cozy feel to the ample and spacious
living room. Downstairs, the den and bedroom feature beautiful new
vinyl flooring, adding a touch of modern elegance.The elevated
deck, recently restored, offers a peaceful retreat where you can
unwind and enjoy the surrounding views. The entire backyard is
fenced in and a charming patio area provides a delightful setting
for outdoor entertainment and relaxation.Situated on a corner lot
in the heart of Chesterton, Indiana, this home offers the best of
both worlds - a peaceful residential setting and close proximity to
downtown.
The manager has listed the unit size as 3000 square feet.
The manager has listed the unit size as 3000 square feet.
Unit Size
3,000Ft²
Days on Market
-
Land Size
0.25 acres
Price per sqft
$115
Property Type
House
Property Taxes
$169
HOA Dues
-
Year Built
2008
Price History
| Date / Event | Date | Event | Price |
|---|---|---|---|
| Sep 26, 2023 | No longer available | - | |
| No longer available | |||
| Sep 26, 2023 | Sold to Angel Guerrero, Arriana Gue... | $432,117 | |
| Sold to Angel Guerrero, Arriana Gue... | |||
| Sep 6, 2023 | Relisted | $345,000 | |
| Relisted | |||
| Aug 8, 2023 | No longer available | - | |
| No longer available | |||
| Jun 30, 2023 | Price Decreased |
$345,000
↓ $15K
(4.2%)
|
|
| Price Decreased | |||
Show More

Property Highlights
Air Conditioning




















