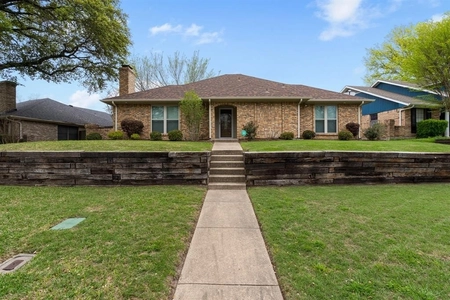































1 /
32
Map
$313,000 - $381,000
●
House -
In Contract
411 Hillcroft Circle
Duncanville, TX 75137
4 Beds
2 Baths
2016 Sqft
Sold Nov 07, 2016
$194,800
Buyer
Seller
$155,800
by Town Square Mortgage & Investm
Mortgage Due Nov 01, 2046
Sold Jun 05, 2015
$112,800
Buyer
Seller
$111,311
by Carrington Mortgage Services L
Mortgage Due Jul 01, 2040
About This Property
Refreshed and updated 4 bedroom ranch style home on a desirable
cul-de-sac. Freshly painted interior, upgraded kitchen with newly
installed appliances, counters, & backsplash, upgraded light
fixtures, and door hardware. Large secondary bedrooms with ample
closets, along with a two separate dining spaces give maximum
flexibility with this floor plan. A quaint covered patio and
spacious backyard rounds out this truly move in ready home, a mere
minutes from highways, shopping, and day to day conveniences.
The manager has listed the unit size as 2016 square feet.
The manager has listed the unit size as 2016 square feet.
Unit Size
2,016Ft²
Days on Market
-
Land Size
0.24 acres
Price per sqft
$172
Property Type
House
Property Taxes
-
HOA Dues
-
Year Built
1983
Listed By
Price History
| Date / Event | Date | Event | Price |
|---|---|---|---|
| Apr 14, 2024 | In contract | - | |
| In contract | |||
| Mar 16, 2024 | Listed | $347,000 | |
| Listed | |||
Property Highlights
Fireplace
Air Conditioning
Interior Details
Fireplace Information
Fireplace
Exterior Details
Exterior Information
Brick
Building Info
Overview
Building
Neighborhood
Zoning
Geography
Comparables
Unit
Status
Status
Type
Beds
Baths
ft²
Price/ft²
Price/ft²
Asking Price
Listed On
Listed On
Closing Price
Sold On
Sold On
HOA + Taxes
In Contract
House
3
Beds
2.5
Baths
2,027 ft²
$173/ft²
$349,900
Nov 23, 2023
-
-





































