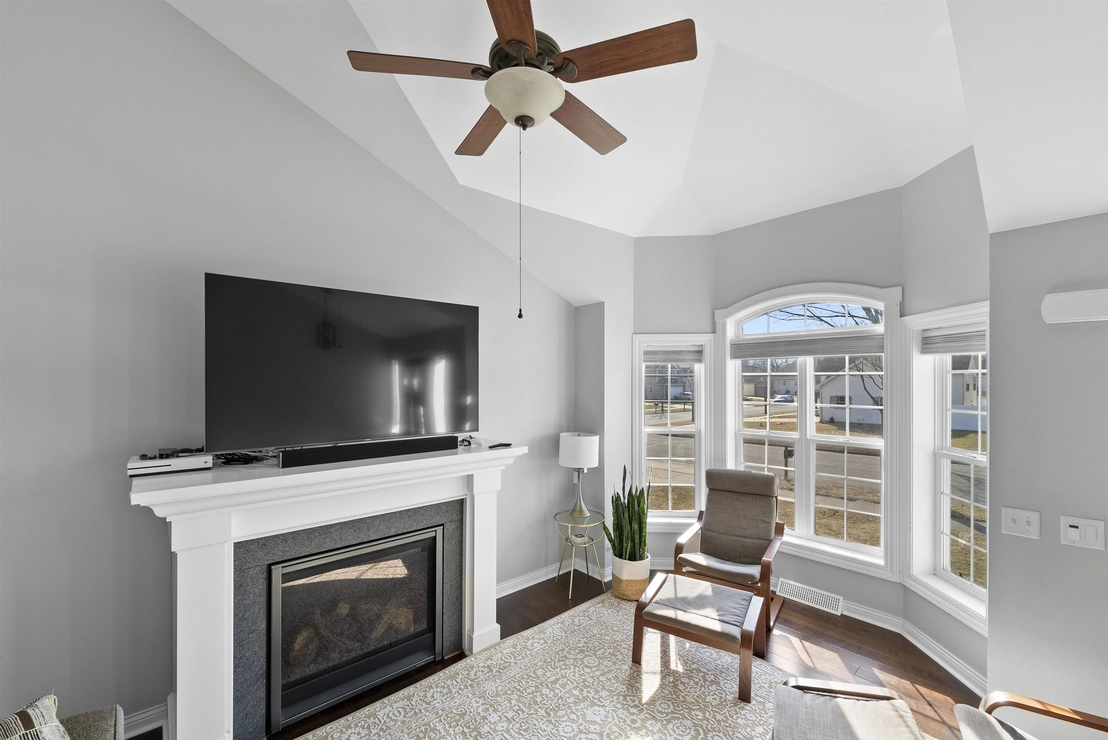$369,901*
●
House -
Off Market
4105 Vidon Dr
Madison, WI 53704
4 Beds
3 Baths
1925 Sqft
$328,000 - $400,000
Reference Base Price*
1.37%
Since May 1, 2022
National-US
Primary Model
Sold Jul 01, 2022
$425,000
Buyer
$360,000
by Summit Credit Union
Mortgage Due Jul 01, 2052
Sold Jul 25, 2017
$265,000
$251,750
by Fifth Third Mortgage Co
Mortgage Due Aug 01, 2047
About This Property
Showings start 3/24. You'll love the openness of this 4 bedroom
home as you walk into the bright and welcoming living room complete
with a cozy gas FP which looks up to the eat-in kitchen featuring
ample counter space including an updated island with breakfast bar
seating, ss appliances, a tile backsplash and access to the deck.
The main level is completed by 3 bedrooms including the primary
with a trendy accent wall and attached ensuite featuring a walk-in
shower and WIC. An additional full bath rounds out the upper level.
Exposed LL boasts another bed and full bath along with a rec/living
room with a walkout to the private fenced-in backyard featuring an
attractive paver patio and fire ring. Come see this beautiful home
before it's gone!
The manager has listed the unit size as 1925 square feet.
The manager has listed the unit size as 1925 square feet.
Unit Size
1,925Ft²
Days on Market
-
Land Size
0.15 acres
Price per sqft
$190
Property Type
House
Property Taxes
$476
HOA Dues
-
Year Built
2008
Price History
| Date / Event | Date | Event | Price |
|---|---|---|---|
| Jul 1, 2022 | Sold to Jacob Potter, Kayla Miller | $425,000 | |
| Sold to Jacob Potter, Kayla Miller | |||
| Apr 4, 2022 | No longer available | - | |
| No longer available | |||
| Mar 24, 2022 | Listed | $364,900 | |
| Listed | |||
| Jul 25, 2017 | Sold to Emily Griesbach, Ryan Gries... | $265,000 | |
| Sold to Emily Griesbach, Ryan Gries... | |||
Property Highlights
Fireplace
Air Conditioning
Building Info
Overview
Building
Neighborhood
Zoning
Geography
Comparables
Unit
Status
Status
Type
Beds
Baths
ft²
Price/ft²
Price/ft²
Asking Price
Listed On
Listed On
Closing Price
Sold On
Sold On
HOA + Taxes
Active
House
3
Beds
2.5
Baths
2,154 ft²
$186/ft²
$399,900
Feb 21, 2024
-
$34/mo































































