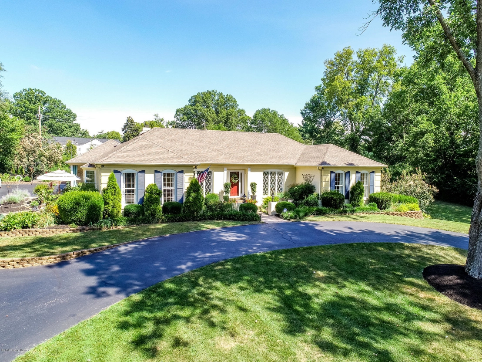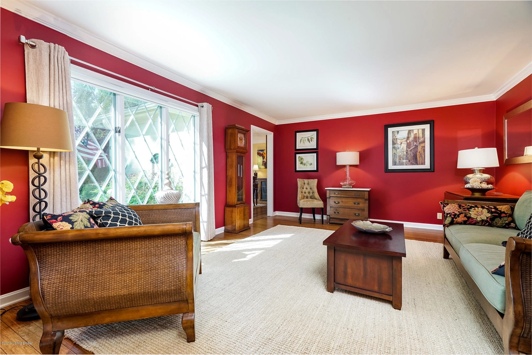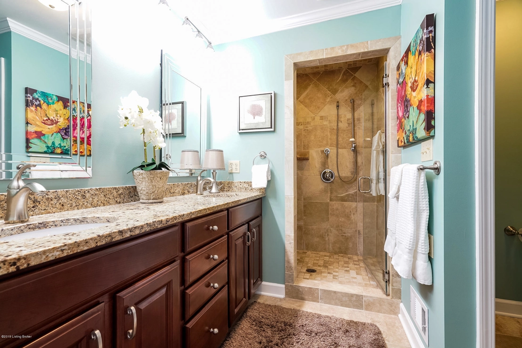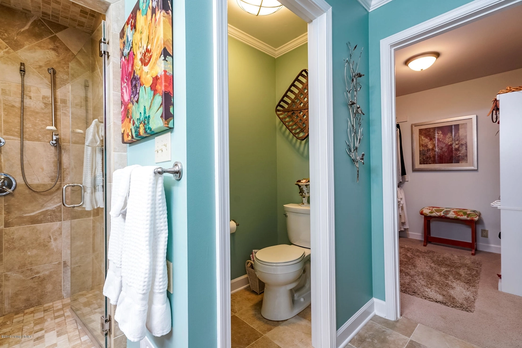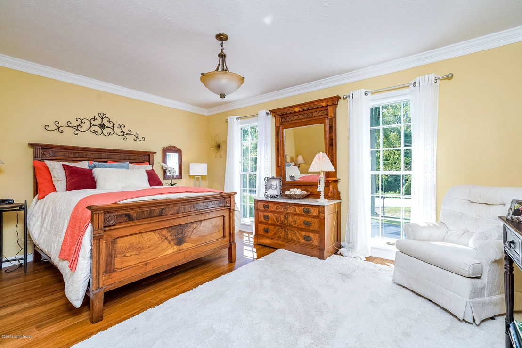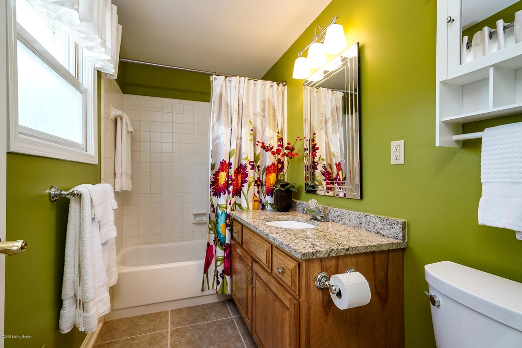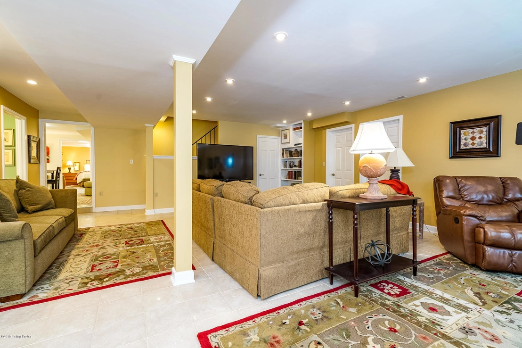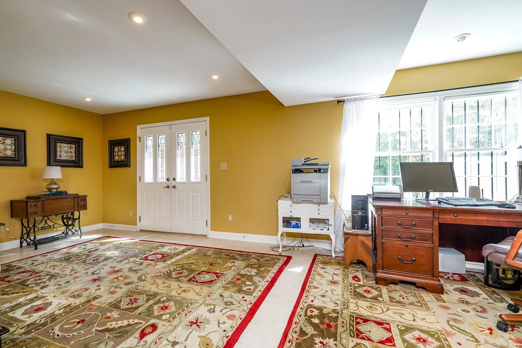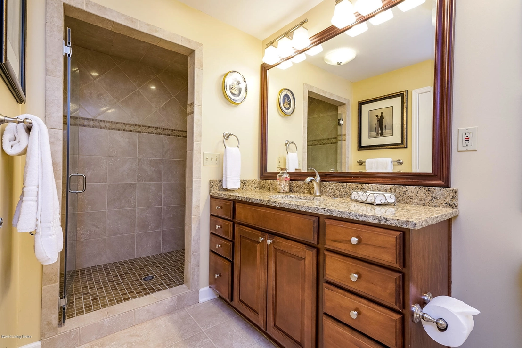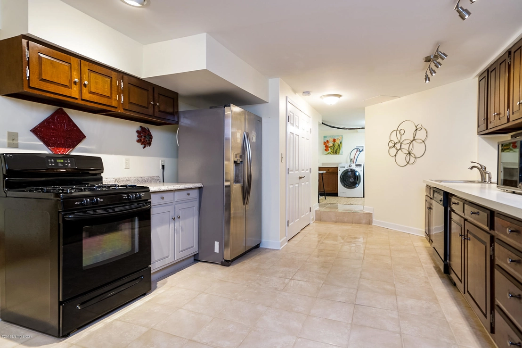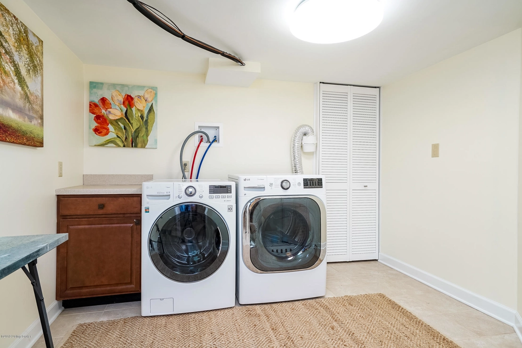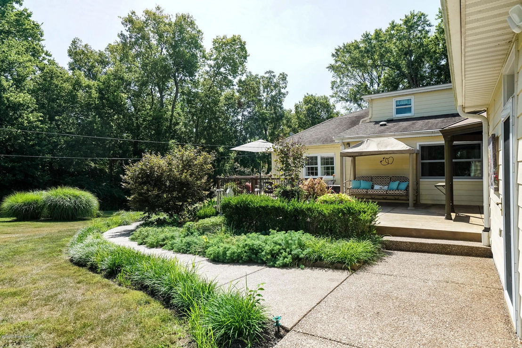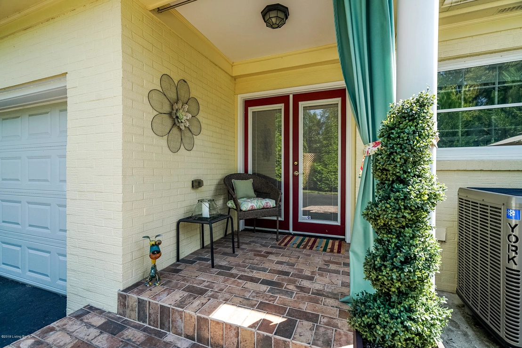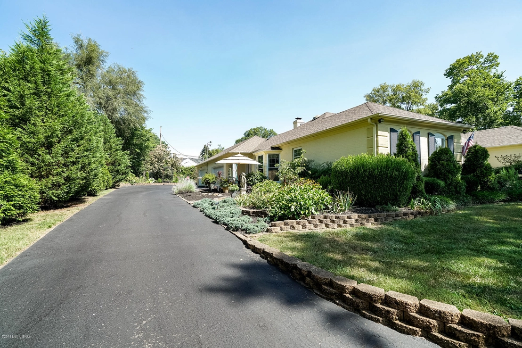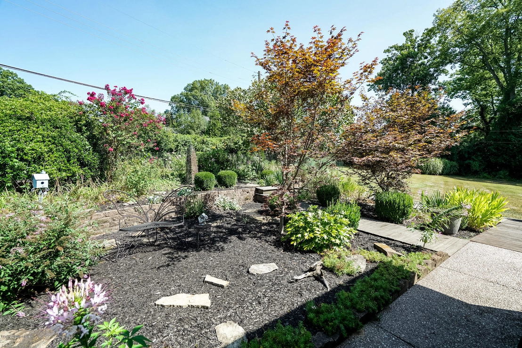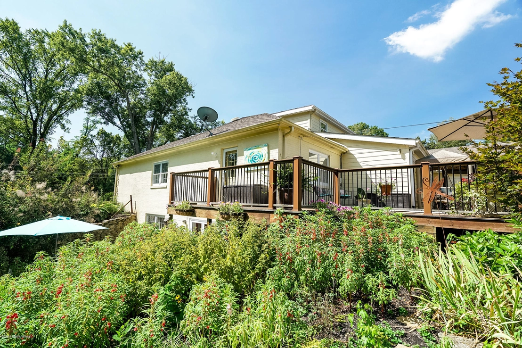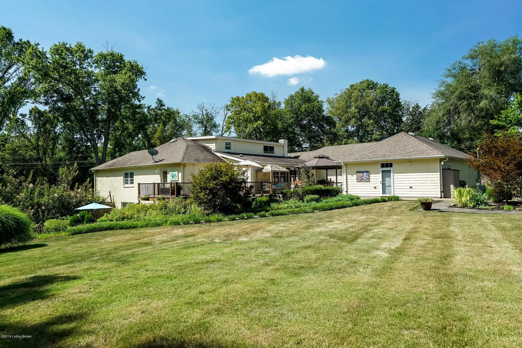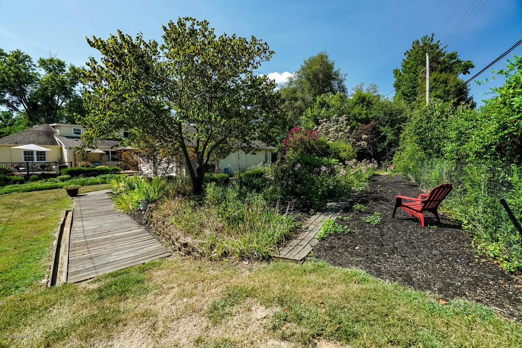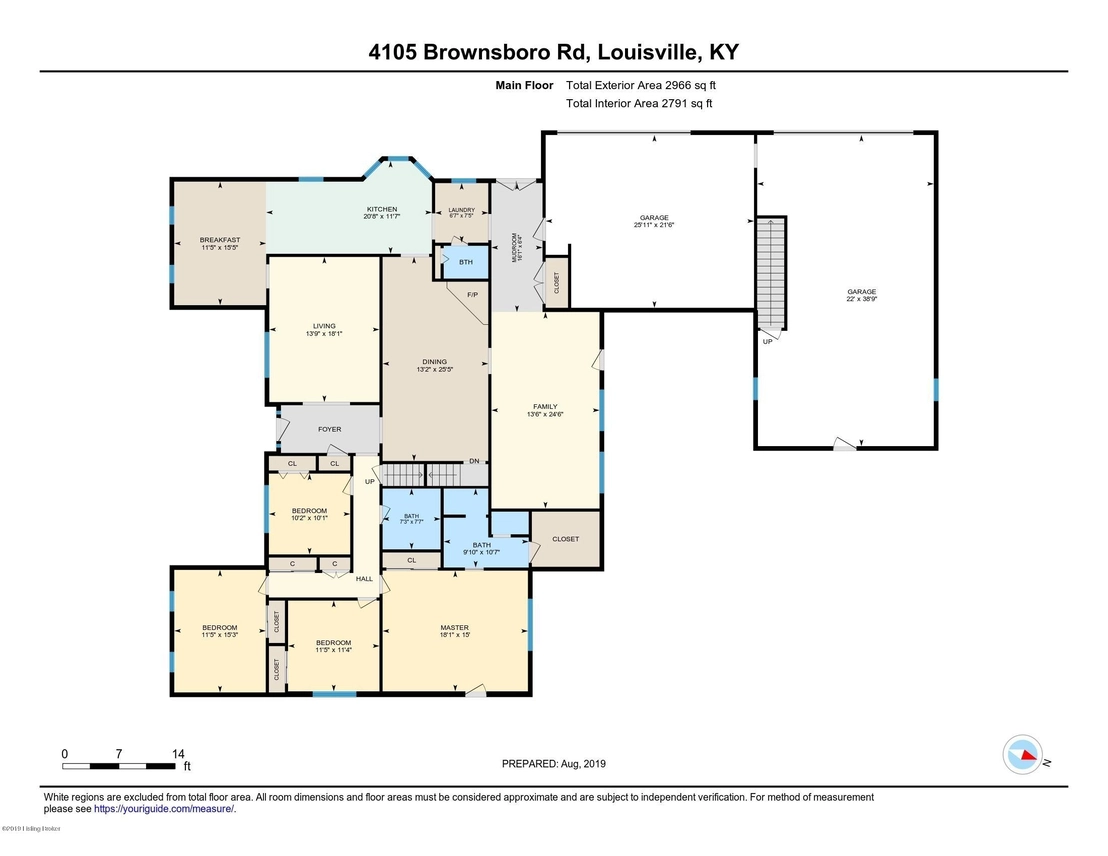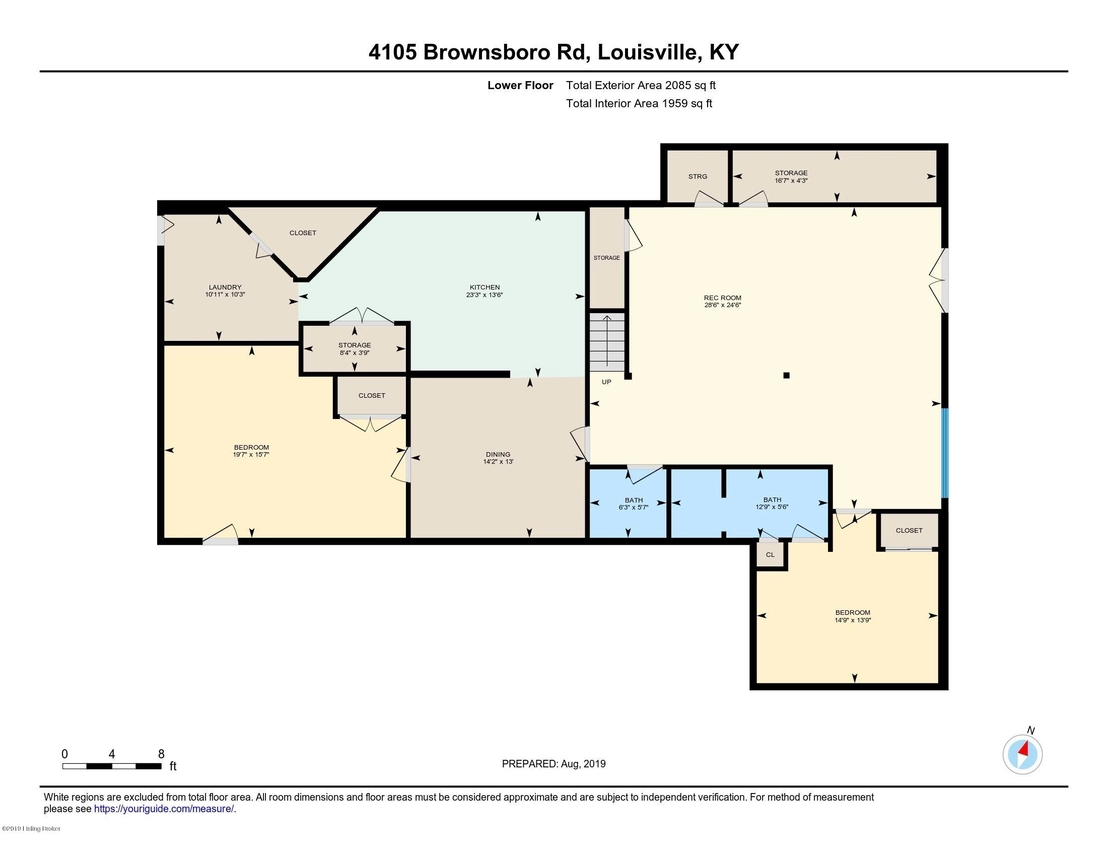





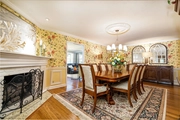








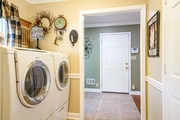


















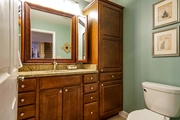




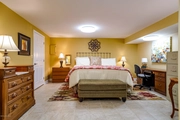
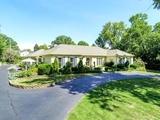


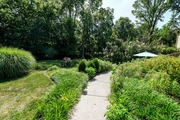


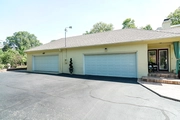



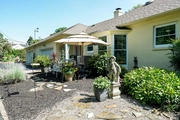
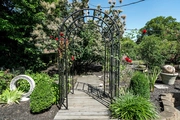









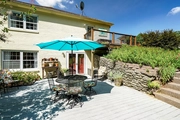
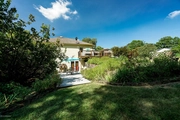
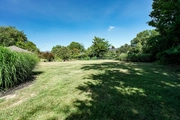









1 /
73
Map
$914,855*
●
House -
Off Market
4105 Brownsboro Rd
Louisville, KY 40207
5 Beds
6 Baths,
2
Half Baths
5572 Sqft
$563,000 - $687,000
Reference Base Price*
46.38%
Since Dec 1, 2019
National-US
Primary Model
Sold Nov 05, 2019
$595,000
Buyer
Seller
$545,000
by Stock Yards Bank & Trust Co
Mortgage Due Oct 01, 2051
About This Property
Rare opportunity to live in one of the best locations in
Louisville! This spacious Walk-Out Ranch Home with 4 CAR GARAGE has
been beautifully UPDATED & sits on almost 1 ACRE in the desirable
Indian Hills! Special features include UPDATED Kitchen, 5 Bedrooms,
4 Full & 2 Half Baths, ALL UPDATED, beautiful hardwood floors
throughout most of the upper level, charming original built-ins,
second Kitchen & Laundry in lower level & a whole house generator!
The combination of a circular driveway entry plus an extra-long
driveway offers plenty of parking & makes for easy coming & going.
The courtyard entry greets you with beautiful landscaping & a
sitting area as you approach the front entry. Just off the Foyer,
you'll find the Living Room & Formal Dining Room with beautiful
wainscoting & charming corner fireplace. The updated Eat-In Kitchen
features custom cabinetry, subway tile backsplash, granite
countertops, breakfast bar, stainless appliances & a bright &
spacious Dining Area with original built-in corner cabinets. The
spacious Family Room is filled with natural light & accesses the
upper-level Deck. The first floor Master Suite offers an abundance
of space to unwind & features an en suite Master Bath that has been
beautifully updated to include a double vanity with granite top,
large walk-in shower & walk-in closet. Three additional Bedrooms, a
second Full Bath, Half Bath & Laundry Room round out the first
level. An additional Bedroom & Full bath are located on the upper
level. The walkout lower level features a spacious Family Room,
Full Kitchen, Full Bath with walk-in shower, Half Bath, 2
private rooms currently used as Bedrooms & a second Laundry Room.
Enjoy the beautiful landscaping & mature trees of the property from
the upper-level Deck, Porch or lower level Patio. Seller to furnish
a one year limited home warranty!
The manager has listed the unit size as 5572 square feet.
The manager has listed the unit size as 5572 square feet.
Unit Size
5,572Ft²
Days on Market
-
Land Size
0.96 acres
Price per sqft
$112
Property Type
House
Property Taxes
-
HOA Dues
-
Year Built
1971
Price History
| Date / Event | Date | Event | Price |
|---|---|---|---|
| Nov 10, 2019 | No longer available | - | |
| No longer available | |||
| Nov 5, 2019 | Sold to George Stege, Lisa Stege | $595,000 | |
| Sold to George Stege, Lisa Stege | |||
| Oct 25, 2019 | Relisted | $625,000 | |
| Relisted | |||
| Sep 29, 2019 | No longer available | - | |
| No longer available | |||
| Sep 23, 2019 | Price Decreased |
$625,000
↓ $25K
(3.9%)
|
|
| Price Decreased | |||
Show More

Property Highlights
Fireplace
Air Conditioning
Garage


