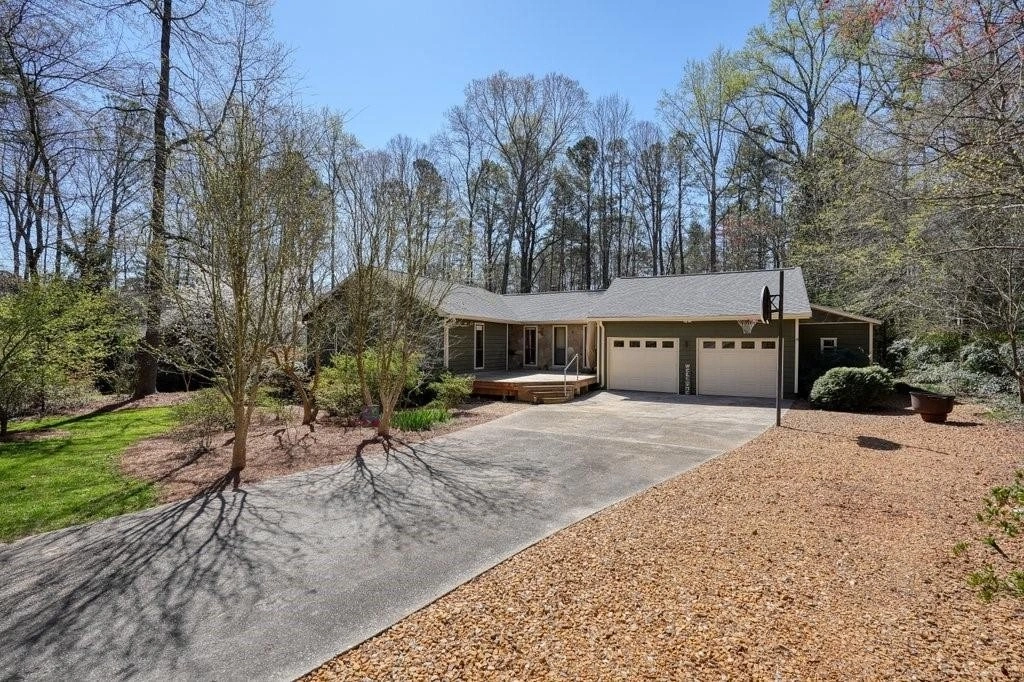













































1 /
46
Map
$329,000 - $401,000
●
House -
In Contract
4103 Pointe Drive NW
Kennesaw, GA 30152
3 Beds
2 Baths
1332 Sqft
Sold Apr 30, 2013
$144,500
$158,332
by Navy Fcu
Mortgage Due Nov 01, 2047
Sold Apr 06, 2006
$144,500
Buyer
Seller
$115,600
by Usaa Fsb
Mortgage Due Mar 31, 2036
About This Property
Welcome to the ranch style home that you have been waiting for!
After almost 20 years, this captivating and wonderfully care for
home with scenic landscaping views, awaits its new owner! Nestled
in the highly desirable Harrison School District, and one of the
top-rated schools here in Georgia! No HOA! A picture-perfect facade
and outstanding curb appeal draws you in, surrounded by
meticulously manicured landscaping and a stone RV parking pad
that sets the tone for what lies inside. Comfort and
convenience with this beautifully maintained one-level ranch
boasting 3 bedrooms and 2 bathrooms sprawled over 1300 square feet
and an extended front porch leading you to the front door. You're
greeted by a rare find-a charming foyer, adding a touch of elegance
often missing in ranch-style homes. Discover the inviting primary
suite complete with ample closet space and an updated full bath,
providing a tranquil sanctuary for relaxation. Two generously sized
secondary bedrooms both offering deep closet space and streams of
natural light. The secondary bedroom next to full bath in hallway
showcases bamboo flooring and versatile space that would be perfect
for a home office or even a flex room. The fully renovated full
bathroom offers new floor tile, new tub/shower combo with new
shower tile, new toilet and a new hanging mirror over the new
vanity with great under the sink storage making daily routines a
pleasure and also includes a deep linen closet to store all your
bathroom accessories. A spacious family room, adorned with a stone
gas starter fireplace, built-in bookshelf, and fresh carpeting-a
cozy haven for gatherings and cherished memories. Beyond, indulge
in the sunroom's allure, featuring curved glass windows framing
enchanting views of the landscaped backyard, all while basking in
the glow of new LVP flooring. Transition seamlessly to outdoor
bliss through the sunroom's entry, leading you to a fenced and
level backyard retreat. The updated eat in kitchen awaits culinary
adventures with its quartz countertops, subway backsplash, black
stainless steel appliances, and skylight, all enhanced by a
delightful pantry for storage convenience. This home also offers
practical touches like a 2-car garage with ample shelving, a newly
updated laundry room with modern tile flooring and sink, and an
added workshop space with a roll-up door-a hobbyist's dream come
true. For peace of mind, rest easy knowing the property features an
encapsulated crawl space with an energy-efficient dehumidifier,
updated PEX-A piping, and a 2-year-old roof. With no HOA, you're
free to enjoy the convenience of a 15-minute drive to downtown
Kennesaw and Marietta Square, with easy access to I-75 for Atlanta
commutes. Live moments away from great schools, parks, dining,
shopping, and more, embracing a lifestyle of convenience and
comfort. Don't miss the chance to call this rare opportunity
home-schedule your showing today and make sure you ask for the list
of all the landscaping!
The manager has listed the unit size as 1332 square feet.
The manager has listed the unit size as 1332 square feet.
Unit Size
1,332Ft²
Days on Market
-
Land Size
0.46 acres
Price per sqft
$274
Property Type
House
Property Taxes
$168
HOA Dues
-
Year Built
1982
Listed By

Price History
| Date / Event | Date | Event | Price |
|---|---|---|---|
| Mar 27, 2024 | In contract | - | |
| In contract | |||
| Mar 20, 2024 | Listed | $365,000 | |
| Listed | |||
Property Highlights
Fireplace
Air Conditioning
Interior Details
Fireplace Information
Fireplace















































