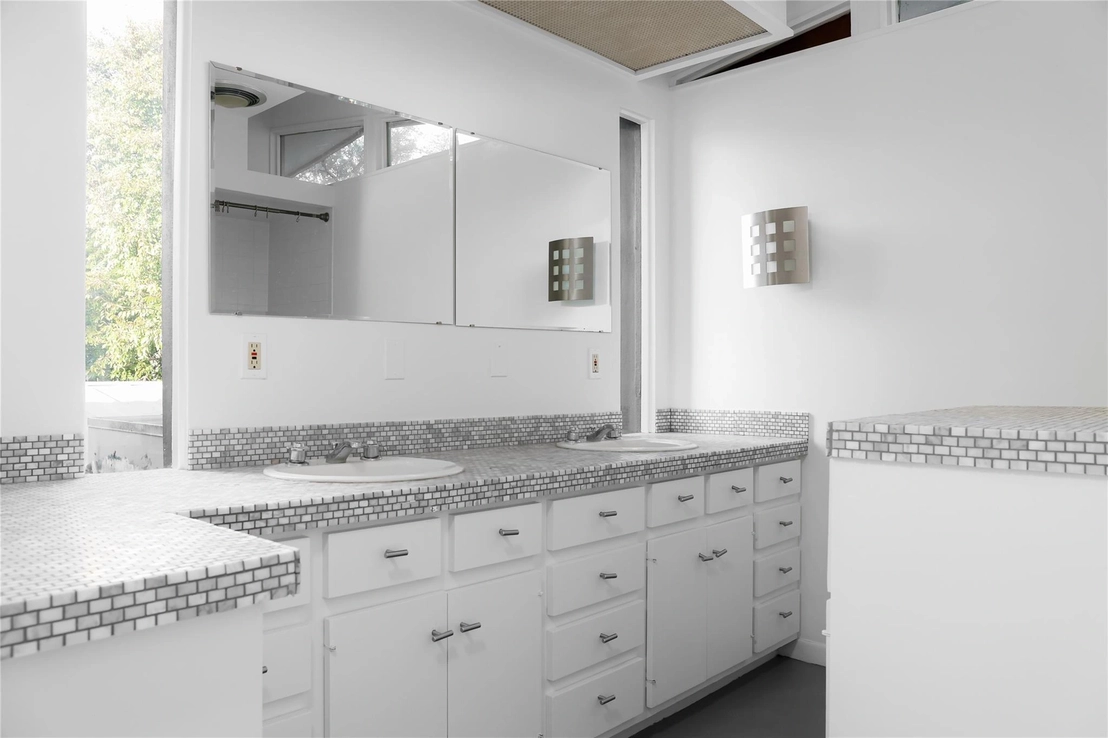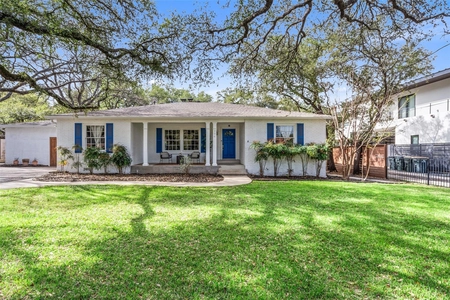$2,300,000
●
House -
For Sale
410 Brookhaven TRL
Austin, TX 78746
5 Beds
3 Baths
3201 Sqft
$14,556
Estimated Monthly
$0
HOA / Fees
0.59%
Cap Rate
About This Property
Tucked away in Eanes ISD's coveted Westwood neighborhood – this
mid-century modern home is a rare combination of natural privacy &
neighborhood charm. Built in 1960 and beautifully updated in
2015, this authentic timepiece was designed to bring the
outdoors...IN. Renovations include the open concept gourmet
kitchen, luxurious primary suite and guest bedrooms. Perfect
for dining al fresco with Fleetwood doors that graciously open onto
a large deck with outdoor grill overlooking the private greenbelt
and wet-weather creek. Mid-century features such as the of
open floor plan living, vaulted ceilings and natural stone elements
create a vibe that is effortlessly boho chic. Not included in the
square footage is a separate HVAC'ed workshop/studio that is ready
for your next creative venture!
Located in the highly sought-after Eanes school district and feeds to Eanes Elementary, Hill Country Middle School & Westlake High School. LOW TAX RATE at 1.43% and less than 1/4 mile to local shops, restaurants such as Sway and Texas Honey Ham, Breed Hardware, Barton Springs Nursery, fitness gyms, yoga and so much more. Come enjoy the best that Westlake has to offer at 410 Brookhaven Trail!
Located in the highly sought-after Eanes school district and feeds to Eanes Elementary, Hill Country Middle School & Westlake High School. LOW TAX RATE at 1.43% and less than 1/4 mile to local shops, restaurants such as Sway and Texas Honey Ham, Breed Hardware, Barton Springs Nursery, fitness gyms, yoga and so much more. Come enjoy the best that Westlake has to offer at 410 Brookhaven Trail!
Unit Size
3,201Ft²
Days on Market
33 days
Land Size
0.46 acres
Price per sqft
$719
Property Type
House
Property Taxes
$3,262
HOA Dues
-
Year Built
1960
Listed By
Last updated: 24 days ago (Unlock MLS #ACT4086556)
Price History
| Date / Event | Date | Event | Price |
|---|---|---|---|
| Apr 4, 2024 | Listed by KW-Austin Portfolio Real Estate | $2,300,000 | |
| Listed by KW-Austin Portfolio Real Estate | |||
Property Highlights
Garage
Air Conditioning
Fireplace
With View
Parking Details
Covered Spaces: 2
Total Number of Parking: 5
Parking Features: Additional Parking, Garage, Garage Door Opener
Garage Spaces: 2
Interior Details
Bathroom Information
Full Bathrooms: 3
Interior Information
Interior Features: Vaulted Ceiling(s), Stone Counters, Electric Dryer Hookup, Eat-in Kitchen, Entrance Foyer, Multiple Living Areas, Open Floorplan, Primary Bedroom on Main, Soaking Tub, Track Lighting, Walk-In Closet(s)
Appliances: Dishwasher, Disposal, Gas Range, Oven, Refrigerator, Washer/Dryer
Flooring Type: Laminate, Tile
Cooling: Central Air
Heating: Central, Natural Gas
Living Area: 3201
Room 1
Level: Main
Type: Primary Bedroom
Features: Double Vanity, Full Bath, Garden Tub, Pocket Doors, Sitting/Study Room, Recessed Lighting, Soaking Tub, Walk-In Closet(s), Walk-in Shower
Room 2
Level: Main
Type: Primary Bathroom
Features: Stone Counters, Double Vanity, Garden Tub, Pocket Doors
Room 3
Level: Main
Type: Kitchen
Features: Beamed Ceilings, Ceiling Fan(s), Center Island, Stone Counters, Dining Room, Eat In Kitchen, Gourmet Kitchen, High Ceilings, Open to Family Room, Track Lighting, Vaulted Ceiling(s)
Fireplace Information
Fireplace Features: Living Room, Masonry
Fireplaces: 1
Exterior Details
Property Information
Property Type: Residential
Property Sub Type: Single Family Residence
Green Energy Efficient
Property Condition: Resale
Year Built: 1960
Year Built Source: Public Records
View Desription: Creek/Stream, Park/Greenbelt, Trees/Woods
Fencing: Back Yard, Fenced
Building Information
Levels: Two
Construction Materials: Masonry – All Sides, Stone, Stucco
Foundation: Slab
Roof: Metal
Exterior Information
Exterior Features: Lighting, Outdoor Grill, Private Yard
Pool Information
Pool Features: None
Lot Information
Lot Features: Back to Park/Greenbelt, Gentle Sloping, Trees-Moderate
Lot Size Acres: 0.4649
Lot Size Square Feet: 20251.04
Land Information
Water Source: Public
Financial Details
Tax Year: 2022
Utilities Details
Water Source: Public
Sewer : Septic Tank
Utilities For Property: Cable Available, Electricity Connected, High Speed Internet, Natural Gas Connected, Sewer Connected, Water Connected
Location Details
Directions: From Bee Caves Rd turn on Westbrook all the way until it dead-ends at the property.
Use GPS
Community Features: None
Other Details
Selling Agency Compensation: 3.000
Comparables
Unit
Status
Status
Type
Beds
Baths
ft²
Price/ft²
Price/ft²
Asking Price
Listed On
Listed On
Closing Price
Sold On
Sold On
HOA + Taxes
Sold
House
4
Beds
5
Baths
3,385 ft²
$737/ft²
$2,495,000
Feb 23, 2024
-
Nov 30, -0001
$2,002/mo
House
4
Beds
4
Baths
3,649 ft²
$616/ft²
$2,249,000
Nov 10, 2023
-
Nov 30, -0001
$2,469/mo
House
4
Beds
5
Baths
4,124 ft²
$2,365,000
Aug 14, 2023
$2,129,000 - $2,601,000
Oct 30, 2023
$4,195/mo
Sold
House
4
Beds
4
Baths
4,373 ft²
$2,695,000
Nov 28, 2018
$2,426,000 - $2,964,000
Feb 22, 2019
$3,902/mo
Sold
House
3
Beds
4
Baths
2,914 ft²
$1,900,000
Nov 30, 2021
$1,710,000 - $2,090,000
Jan 24, 2022
$1,957/mo
Active
House
4
Beds
3
Baths
3,266 ft²
$733/ft²
$2,395,000
Mar 1, 2024
-
$1,542/mo
In Contract
House
4
Beds
3
Baths
3,295 ft²
$561/ft²
$1,850,000
Mar 8, 2024
-
$2,967/mo
Active
House
3
Beds
3
Baths
2,743 ft²
$829/ft²
$2,275,000
Mar 18, 2024
-
$1,847/mo
Past Sales
| Date | Unit | Beds | Baths | Sqft | Price | Closed | Owner | Listed By |
|---|
Building Info
410 Brookhaven Trail
410 Brookhaven Trail, Austin, TX 78746
- 1 Unit for Sale











































































