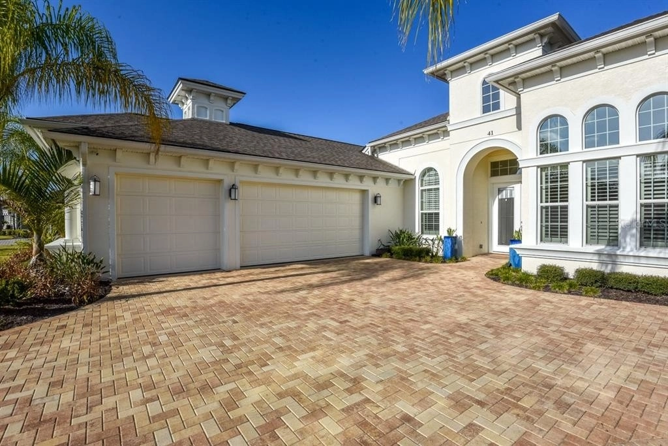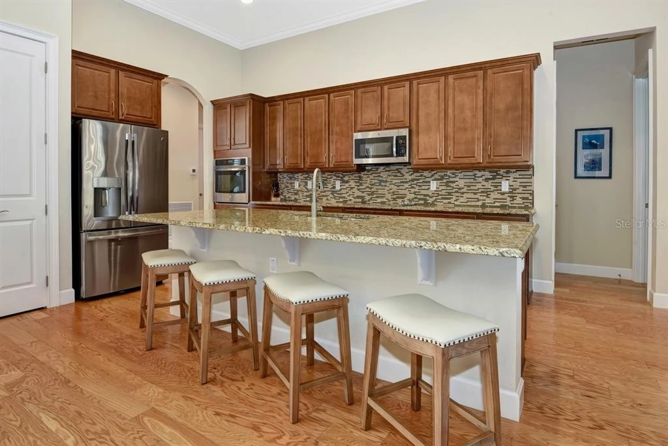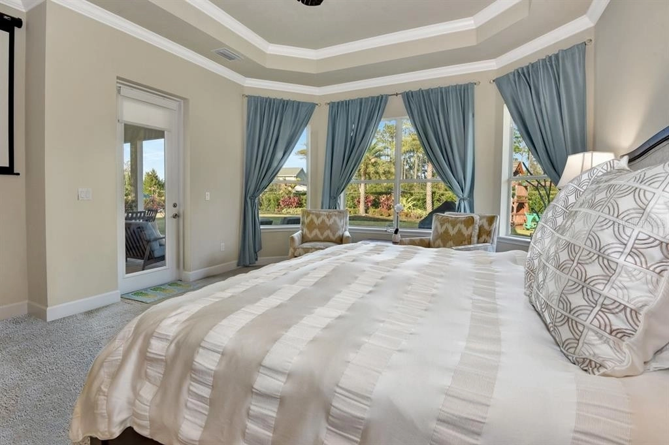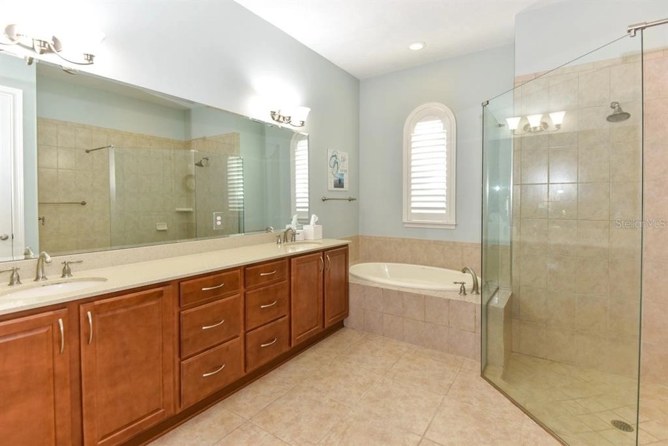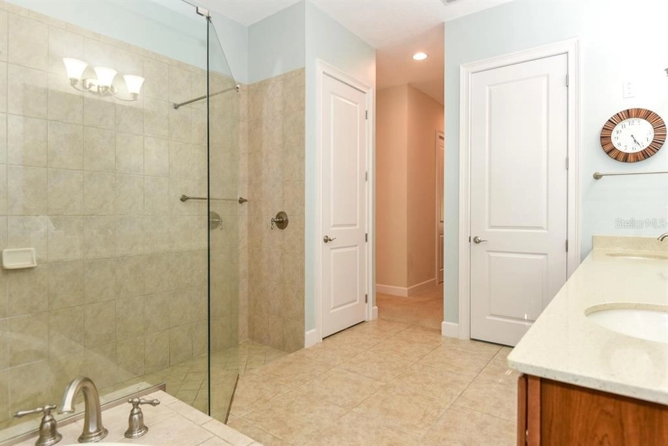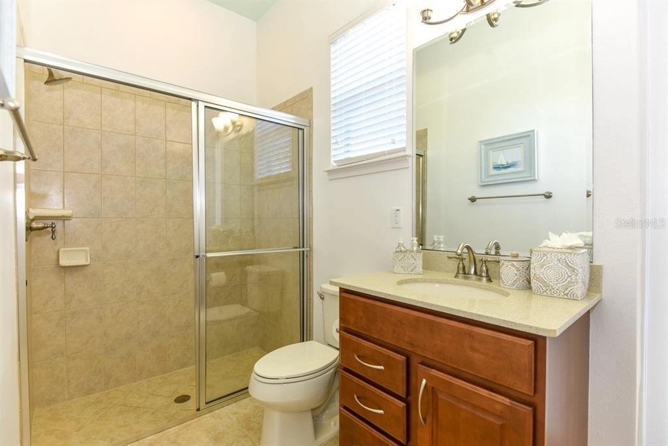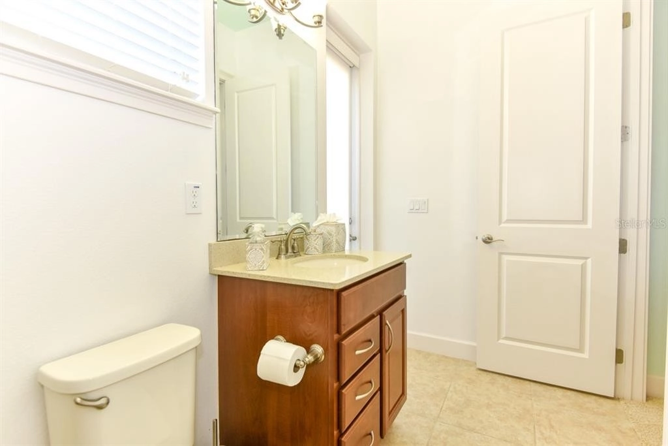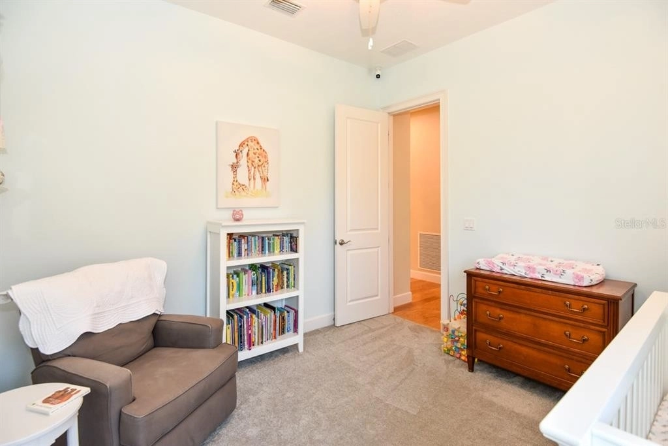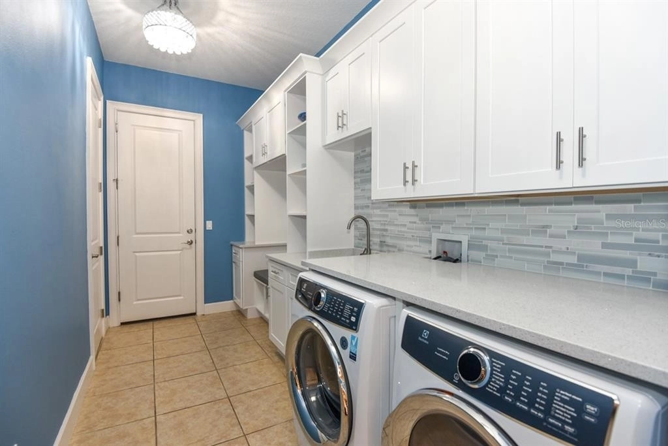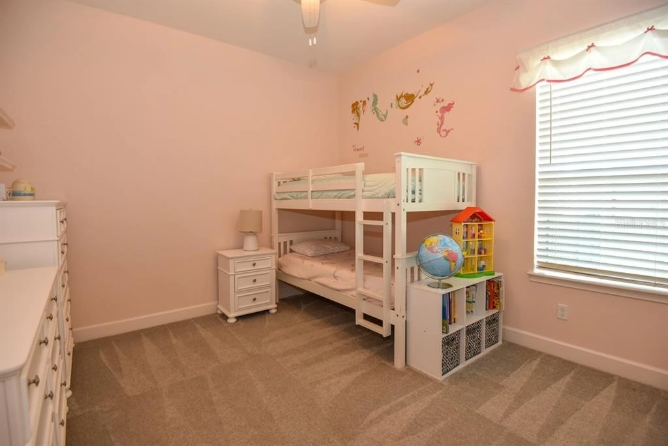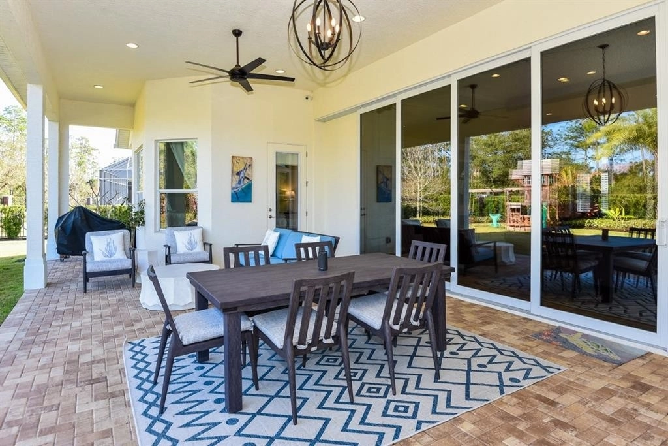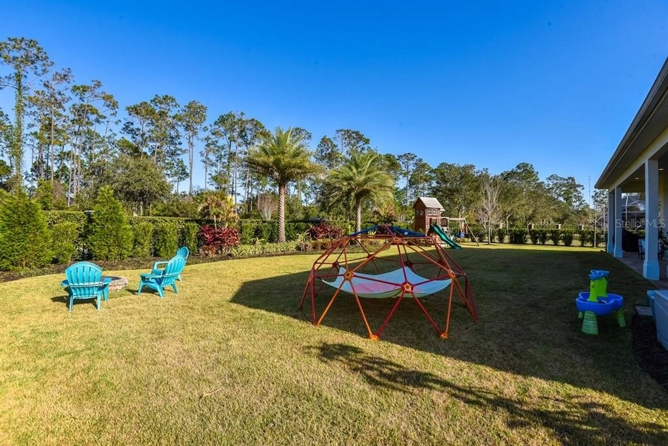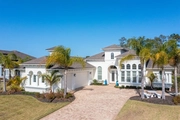


























































1 /
59
Map
$809,950*
●
House -
Off Market
41 TOMOKA RIDGE WAY
ORMOND BEACH, FL 32174
4 Beds
3 Baths
3064 Sqft
$720,000 - $878,000
Reference Base Price*
1.37%
Since May 1, 2022
National-US
Primary Model
Sold Apr 27, 2022
$808,000
Buyer
Seller
$686,800
by Guaranteed Rate Inc
Mortgage Due May 01, 2052
Sold Aug 25, 2016
$510,000
Seller
$408,000
by Fifth Third Mortgage Co
Mortgage Due Sep 01, 2046
About This Property
Welcome Home! Located in the highly desired gated community of
Breakaway Trails, this elegant executive home has over 3000sq ft of
living area with 4 bedrooms PLUS OFFICE and 3 baths. The home
invites you in through double glass doors into a grand gallery
style foyer that flows to the OPEN FLOOR PLAN complete with a
formal dining area and 10-foot pocket sliding glass doors that open
to the extended covered lanai (plumbed for an outdoor kitchen) and
lush landscaping that has been expertly landscaped with outdoor
lighting and Zoysia Grass. Trey ceilings, crown molding, engineered
hardwood floors, modern lighting, plantation shutters and custom
window treatments throughout are some of this home's extensive
upgrades. The gathering room has a custom built-in wall cabinet
with an electric radianheat fireplace that creates a warm ambiance.
The gourmet kitchen is paired with a light and bright dining nook
and features granite countertops, wood cabinetry with pull-out
drawers, a large center island, and stainless-steel appliances. The
private Owner's Suite has two walk-in closets, large windows
overlooking the backyard, and trey ceilings with crown molding. The
en-suite bath has dual vanities with granite countertops, a large
walk-in tile shower, and a soaking tub. Featuring a split floor
plan, there are 3 guest rooms 2 with new plush carpeting and
remote-control ceiling fans and lights. The 4th bedroom has its own
en suite bath with access to the backyard. The Extended Laundry has
been updated with built-in soft close cabinets and quartz
countertops. It leads to the side entry 3 car garage with a newly
epoxied floor. The paver driveway has been resealed in Dec 2021 and
new front and back landscape lighting were installed in 2021.
Breakaway Trails has a community pool, tennis courts, pickleball
courts, football field, playground, and clubhouse, all available to
its residents. The guard gates have 24-hour security with ID checks
for nonresidents. Conveniently located close to major highways,
hospitals, shopping, and beaches this is a perfect community to
call HOME!Square footage received from tax rolls. All information
recorded in the MLS is intended to be accurate but cannot be
guaranteed
The manager has listed the unit size as 3064 square feet.
The manager has listed the unit size as 3064 square feet.
Unit Size
3,064Ft²
Days on Market
-
Land Size
0.38 acres
Price per sqft
$261
Property Type
House
Property Taxes
$536
HOA Dues
$375
Year Built
2016
Price History
| Date / Event | Date | Event | Price |
|---|---|---|---|
| Apr 29, 2022 | No longer available | - | |
| No longer available | |||
| Apr 27, 2022 | Sold to Brenda Farrens | $808,000 | |
| Sold to Brenda Farrens | |||
| Apr 8, 2022 | In contract | - | |
| In contract | |||
| Mar 3, 2022 | No longer available | - | |
| No longer available | |||
| Feb 25, 2022 | Listed | $799,000 | |
| Listed | |||
Show More

Property Highlights
Fireplace
Air Conditioning
Garage
Building Info
Overview
Building
Neighborhood
Geography
Comparables
Unit
Status
Status
Type
Beds
Baths
ft²
Price/ft²
Price/ft²
Asking Price
Listed On
Listed On
Closing Price
Sold On
Sold On
HOA + Taxes
Sold
House
4
Beds
3
Baths
3,056 ft²
$224/ft²
$685,000
Nov 30, -0001
$670,000
Mar 8, 2024
$469/mo
House
4
Beds
3
Baths
2,540 ft²
$280/ft²
$710,000
Mar 15, 2024
$710,000
Apr 30, 2024
$583/mo
Sold
House
5
Beds
6
Baths
4,000 ft²
$193/ft²
$770,000
Jan 19, 2024
$770,000
Feb 28, 2024
$980/mo
Sold
House
5
Beds
4
Baths
3,715 ft²
$236/ft²
$875,000
Nov 2, 2023
$875,000
Mar 29, 2024
$507/mo
Active
House
5
Beds
3
Baths
3,948 ft²
$223/ft²
$880,000
Nov 3, 2023
-
$853/mo
About Breakaway Trails
Similar Homes for Sale

$880,000
- 5 Beds
- 3 Baths
- 3,948 ft²

$699,999
- 3 Beds
- 3 Baths
- 2,490 ft²




