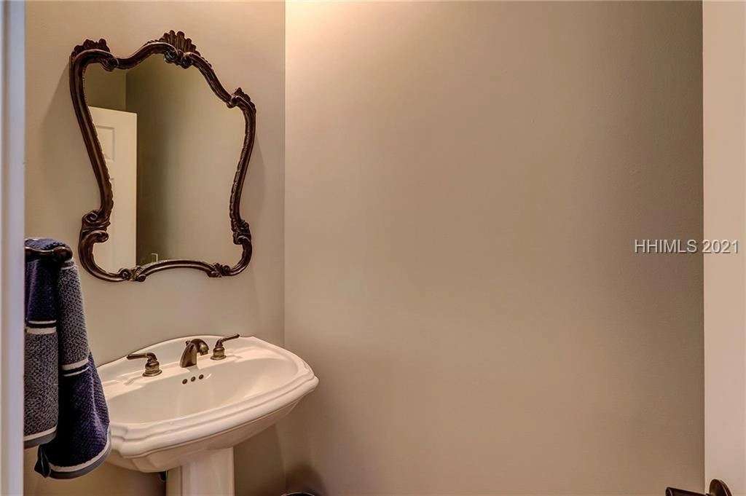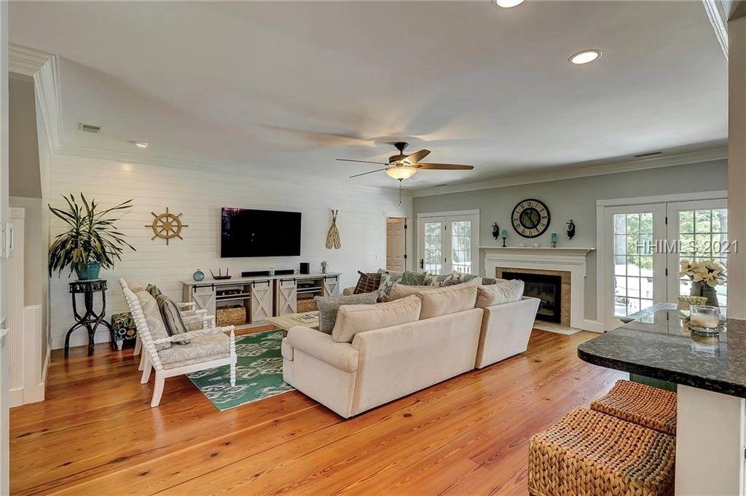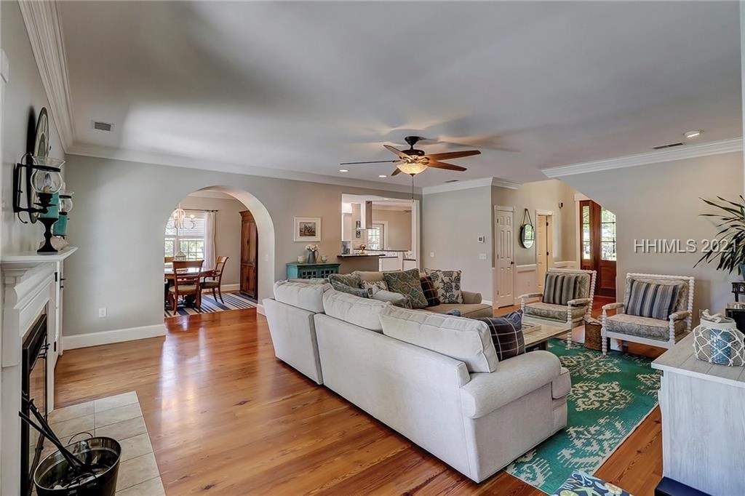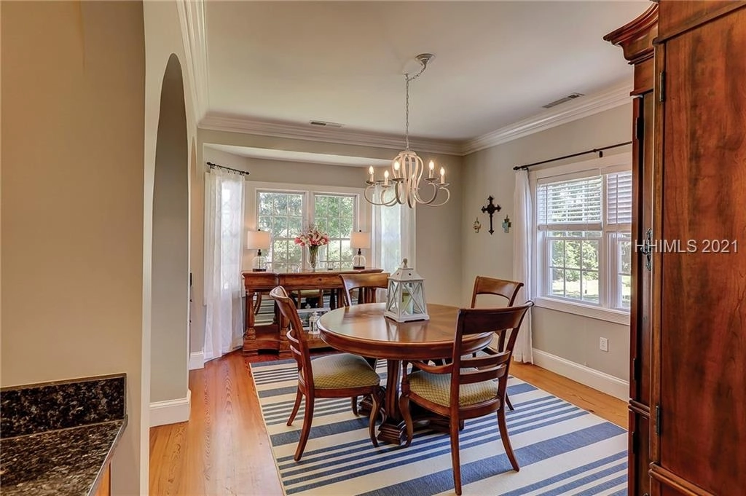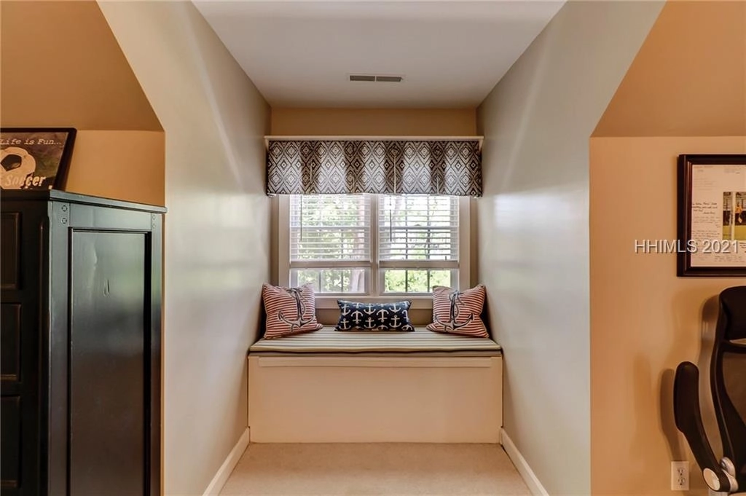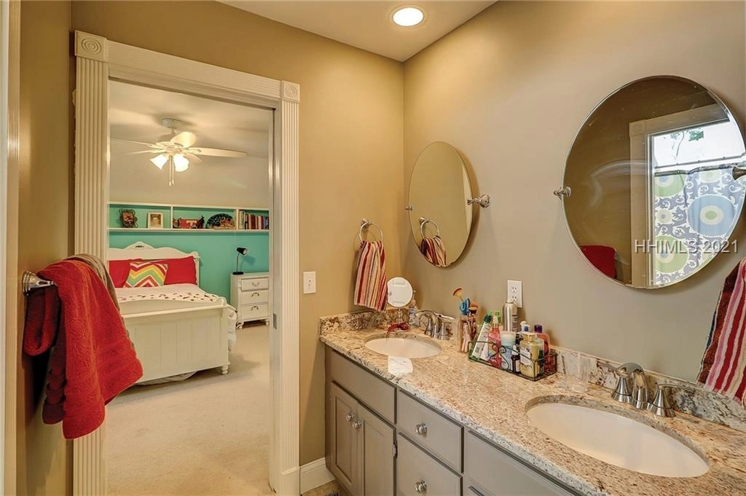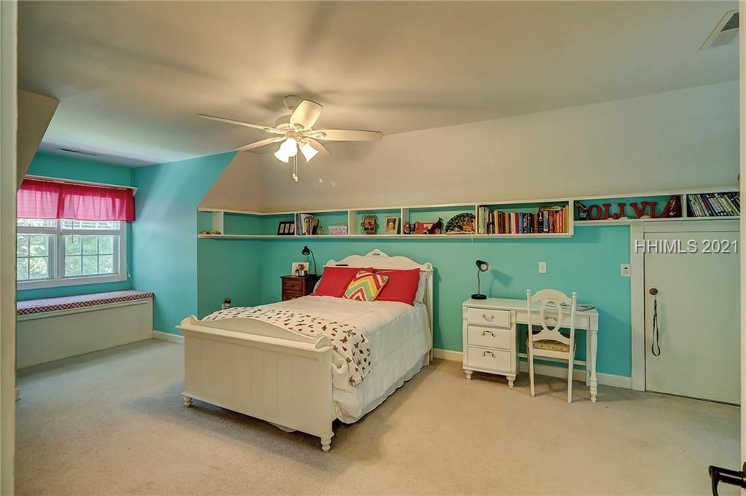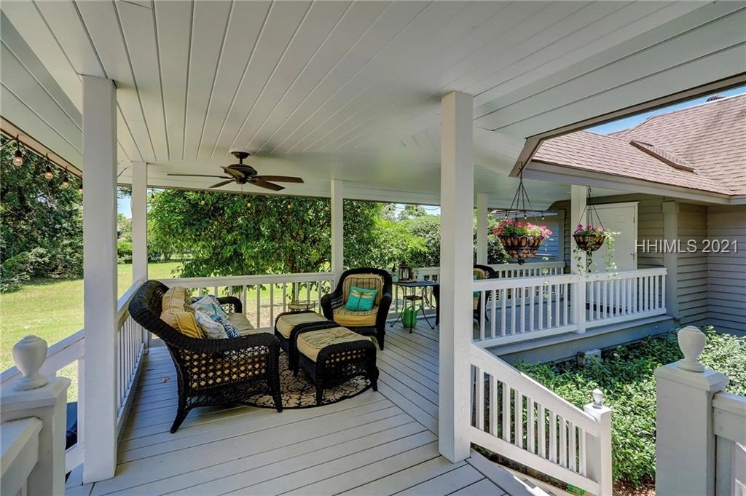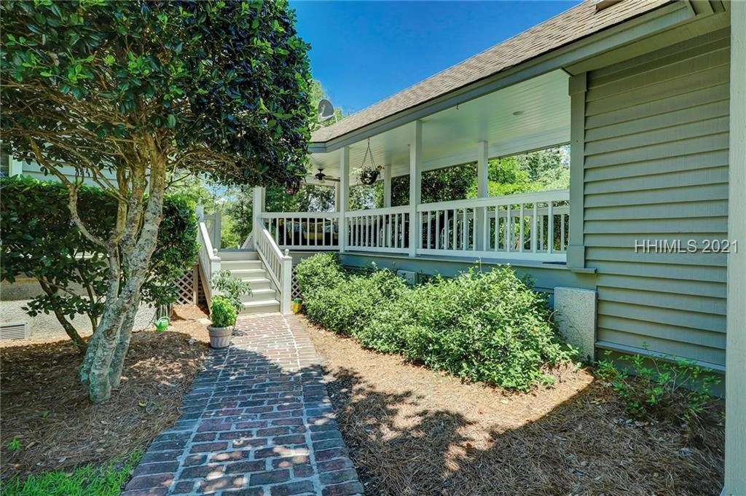







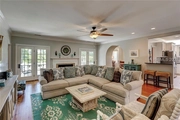





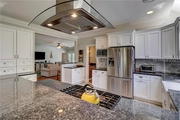
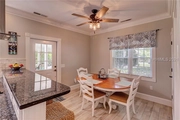

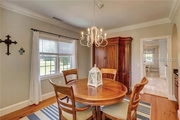
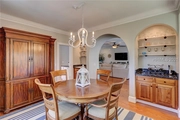






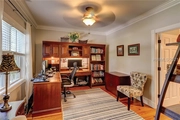

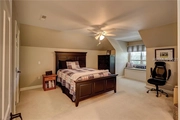
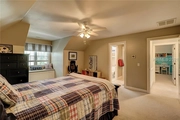




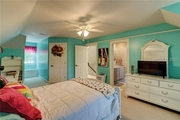
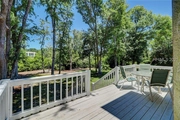
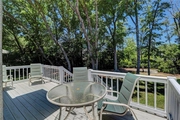



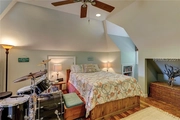
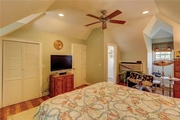


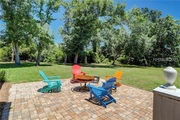

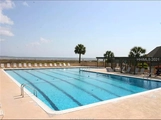

1 /
47
Map
$969,966*
●
House -
Off Market
41 Outpost Lane
Hilton Head Island, SC 29928
4 Beds
4 Baths
$747,000 - $911,000
Reference Base Price*
17.00%
Since Jul 1, 2021
National-US
Primary Model
Sold Jul 30, 2021
$850,000
$500,000
by Coastalstates Mortgage Inc
Mortgage Due Aug 01, 2051
Sold Aug 15, 2011
$440,000
$340,000
by Branch Banking And Trust Co
Mortgage Due Sep 01, 2041
About This Property
Classic Low Country Home w/ 4 Bedrooms or 3 Bedrooms plus a Bonus
Room, 3-1/2 Baths & a separate Study is ideal for those who work
from home! Updated Eat-In Kitchen w/ SS appliances, opens to Family
Room, formal Dining Room, 1st fl. Master Bedroom. Beautiful Heart
of Pine floors, smooth ceilings, crown molding, freshly painted.
Enjoy the landscaped/wooded view from deck, paved patio & covered
breezeway. Oversized 2 car Garage & workshop, 50 year roof. Beach
House assessment Paid In Full. Enjoy all that Port Royal has to
offer; an oceanfront pool, new Beach House, Port Royal Golf Club,
Tennis, Pickleball, fishing, biking & walking trails.
Unit Size
-
Days on Market
-
Land Size
-
Price per sqft
-
Property Type
House
Property Taxes
-
HOA Dues
-
Year Built
1992
Price History
| Date / Event | Date | Event | Price |
|---|---|---|---|
| Jul 30, 2021 | Sold to Christopher Bremer, Julie B... | $850,000 | |
| Sold to Christopher Bremer, Julie B... | |||
| Jun 26, 2021 | No longer available | - | |
| No longer available | |||
| Jun 25, 2021 | Listed | $829,000 | |
| Listed | |||
Property Highlights
Garage







