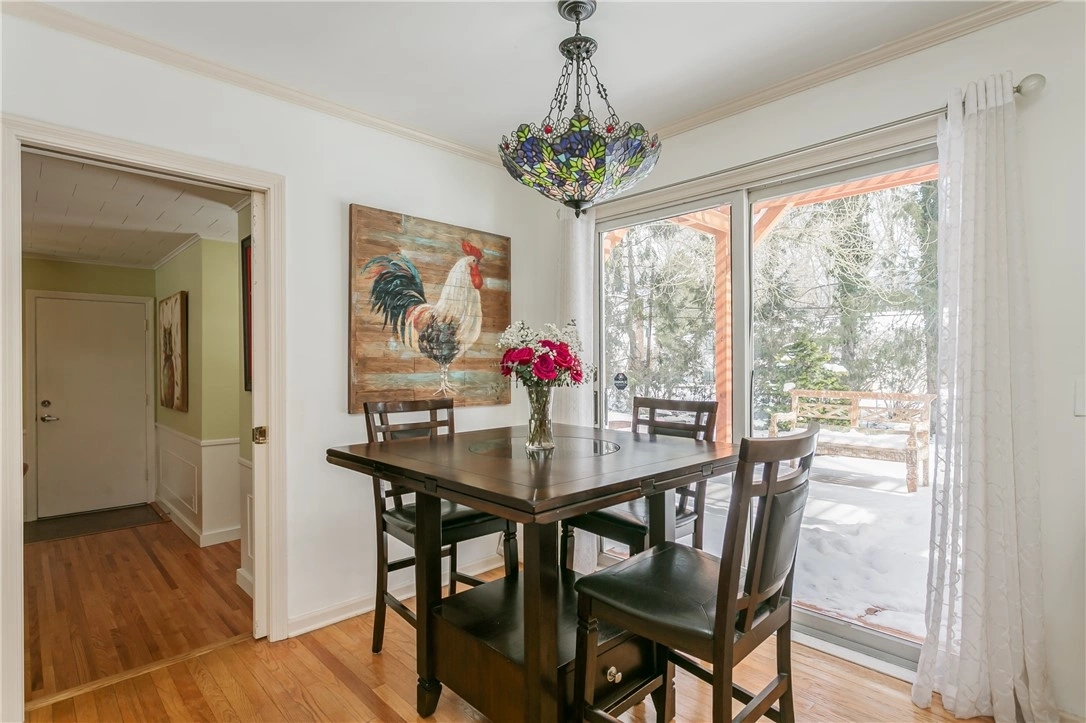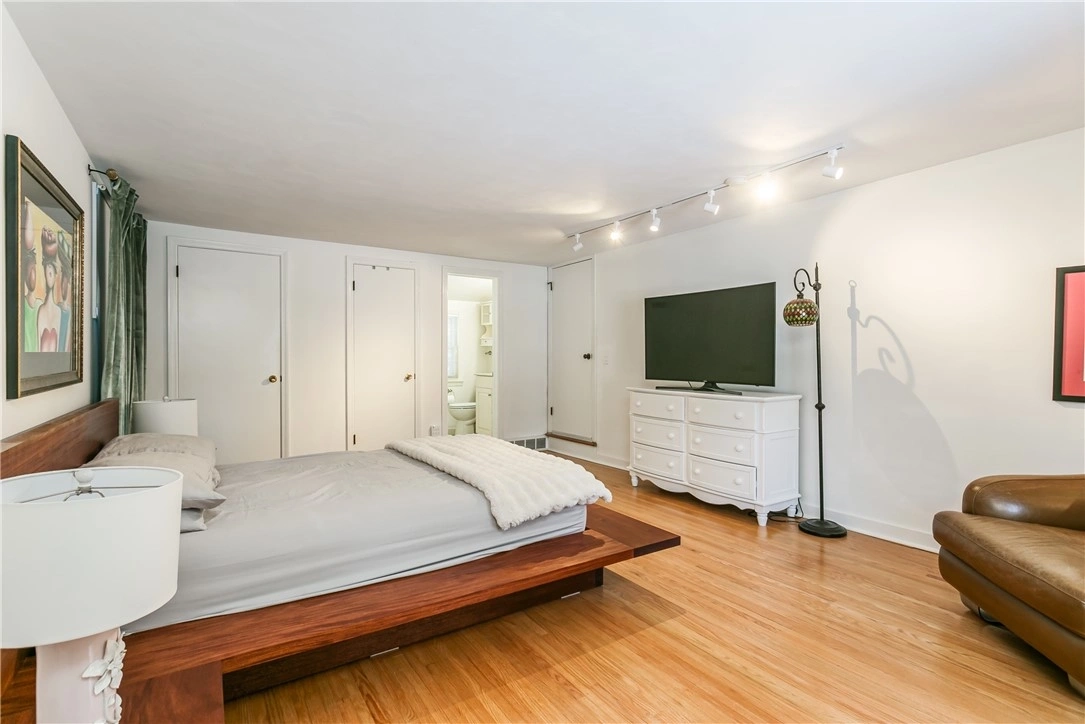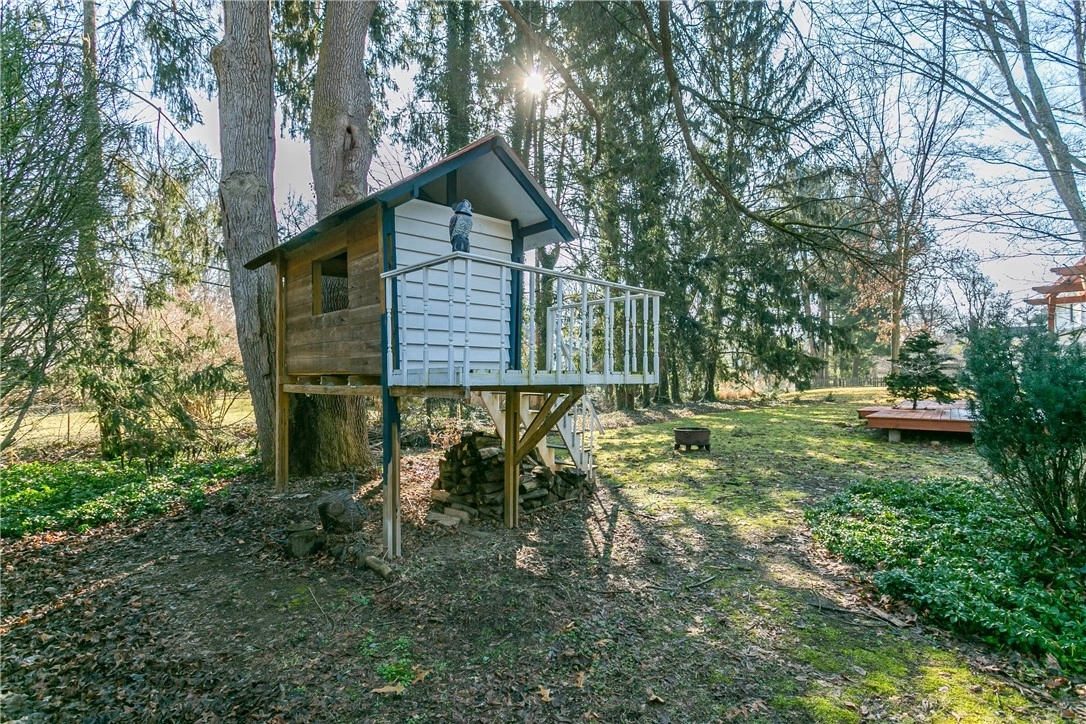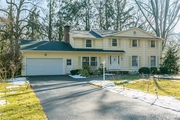$443,900
●
House -
In Contract
41 Oak Manor Lane
Pittsford, NY 14534
4 Beds
3 Baths,
1
Half Bath
$3,052
Estimated Monthly
$0
HOA / Fees
4.13%
Cap Rate
About This Property
CHARMING & TRADITIONAL 4 BEDROOM 2.5 BATH HOME*BEAUTIFUL
TREED CUL-DE-SAC NEIGHBORHOOD*PRISTINE, LIGHT AND BRIGHT INTERIOR
WITH ALL HARDWOODS*LARGE BEDROOMS*NEW WHITE (2/24)MAIN BATH*UPDATED
GRANITE KITCHEN WITH SS APPLIANCES, DOUBLE WALL OVEN & SLIDING
GLASS DOOR TO OVERSIZED DECK*GAS FIREPLACED FAMILY ROOM WITH WALL
OF BUILT-INS & NEW HARDWOOD FLOOR*EXTENSIVE WINDOWS
THROUGHOUT*FRONT CIRCULAR DRIVEWAY*PARTIAL FINISHED
LL*GENERATOR*GLASS BLOCK WINDOWS*WALK TO PITTSFORD VILLAGE ON
SIDEWALKS*MINUTES TO 490, ALL SHOPPING*IDEAL LOCATION*ALLEN CREEK
ELEMENTARY, CALKINS RD & SUTHERLAND HIGH*NO DELAYED NEGOTIATIONS*
Unit Size
-
Days on Market
-
Land Size
0.37 acres
Price per sqft
-
Property Type
House
Property Taxes
$872
HOA Dues
-
Year Built
1961
Listed By
Last updated: 2 months ago (NYSAMLS #R1525665)
Price History
| Date / Event | Date | Event | Price |
|---|---|---|---|
| Mar 23, 2024 | In contract | - | |
| In contract | |||
| Mar 12, 2024 | No longer available | - | |
| No longer available | |||
| Mar 12, 2024 | Listed by Howard Hanna | $443,900 | |
| Listed by Howard Hanna | |||
| Mar 1, 2024 | Listed by Howard Hanna | $479,900 | |
| Listed by Howard Hanna | |||



|
|||
|
CHARMING 4 BEDROOM 2.5 BATH HOME*BEAUTIFUL TREED CUL-DE-SAC
NEIGHBORHOOD*PRISTINE, LIGHT AND BRIGHT INTERIOR WITH ALL
HARDWOODS*LARGE BEDROOMS*NEW WHITE (2/24)MAIN BATH*UPDATED GRANITE
KITCHEN WITH SS APPLIANCES, DOUBLE WALL OVEN & SLIDING GLASS DOOR
TO OVERSIZED DECK*GAS FIREPLACED FAMILY ROOM WITH WALL OF BUILT-INS
& NEW HARDWOOD FLOOR*EXTENSIVE WINDOWS THROUGHOUT*FRONT CIRCULAR
DRIVEWAY*PARTIAL FINISHED LL*GENERATOR*GLASS BLOCK WINDOWS*WALK TO
PITTSFORD VILLAGE ON…
|
|||
| Sep 26, 2023 | No longer available | - | |
| No longer available | |||
Show More

Property Highlights
Garage
Air Conditioning
Fireplace
Parking Details
Has Garage
Parking Features: Attached, Electricity, Circular Driveway, Garage Door Opener
Garage Spaces: 2
Interior Details
Bedroom Information
Bedrooms: 4
Bathroom Information
Full Bathrooms: 2
Half Bathrooms: 1
Bathrooms on Main Level: 1
Interior Information
Interior Features: Separate Formal Dining Room, Entrance Foyer, Eatin Kitchen, Separate Formal Living Room, Granite Counters, Pantry, Sliding Glass Doors, Window Treatments, Bathin Primary Bedroom, Programmable Thermostat, Workshop
Appliances: Built In Range, Built In Oven, Built In Refrigerator, Double Oven, Dryer, Dishwasher, Gas Cooktop, Disposal, Gas Water Heater, Microwave, Humidifier
Flooring Type: CeramicTile, Hardwood, Varies
Room Information
Laundry Features: In Basement
Rooms: 9
Fireplace Information
Has Fireplace
Fireplaces: 1
Basement Information
Has Basement
Full, PartiallyFinished
Exterior Details
Property Information
Road Frontage Type: CityStreet
Property Condition: Resale
Year Built: 1961
Building Information
Foundation Details: Poured
Roof: Asphalt
Window Features: Drapes
Construction Materials: Wood Siding, Copper Plumbing
Outdoor Living Structures: Deck
Lot Information
CulDeSac, ResidentialLot
Lot Size Dimensions: 101X160
Lot Size Acres: 0.37
Lot Size Square Feet: 16117
Land Information
Land Assessed Value: $0
Financial Details
Tax Assessed Value: $256,200
Tax Annual Amount: $10,460
Utilities Details
Cooling Type: Central Air
Heating Type: Gas, Forced Air
Utilities: Water Connected






























































