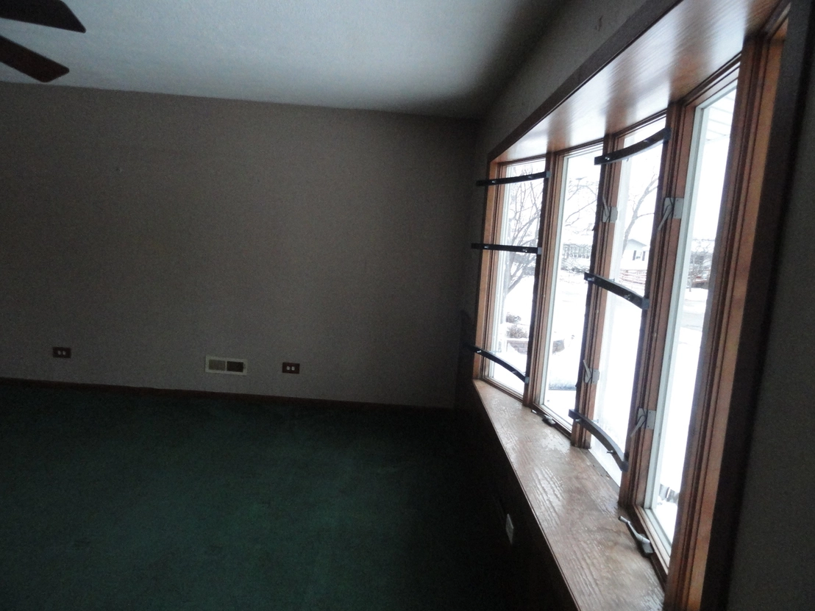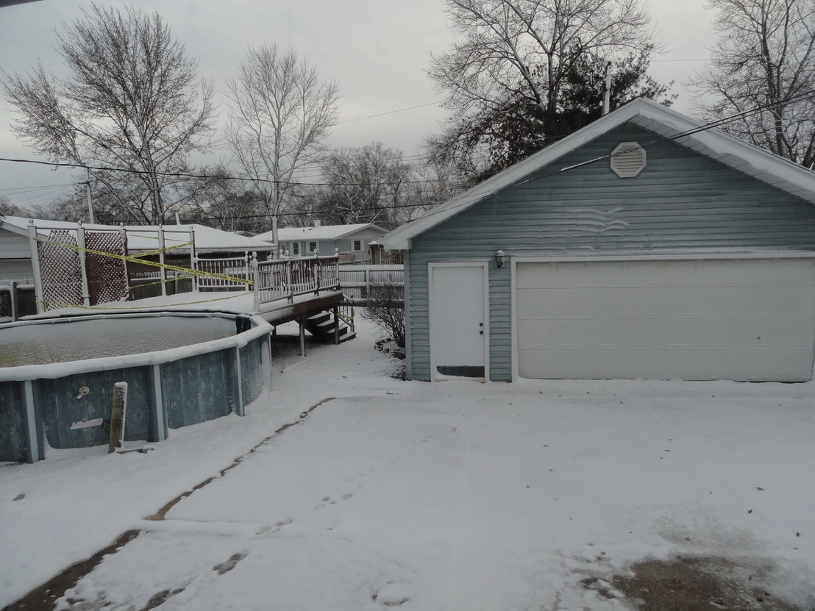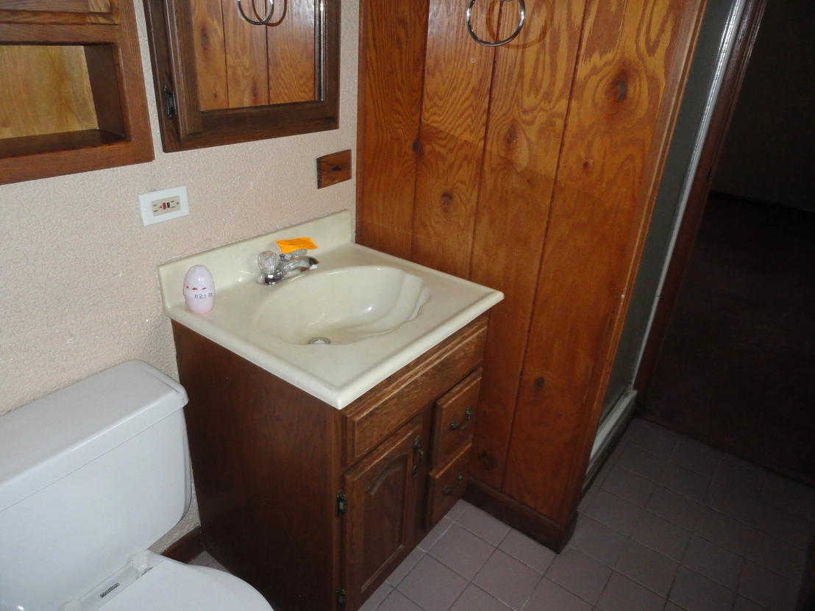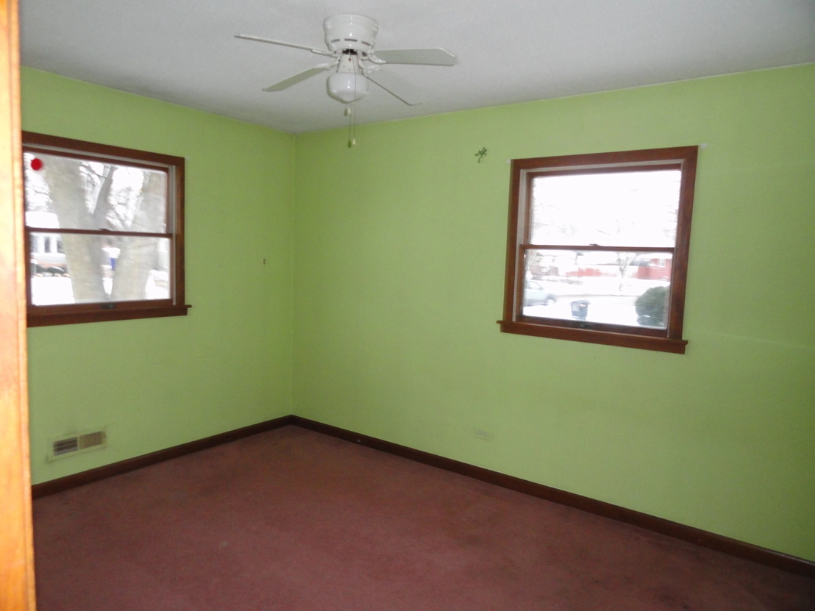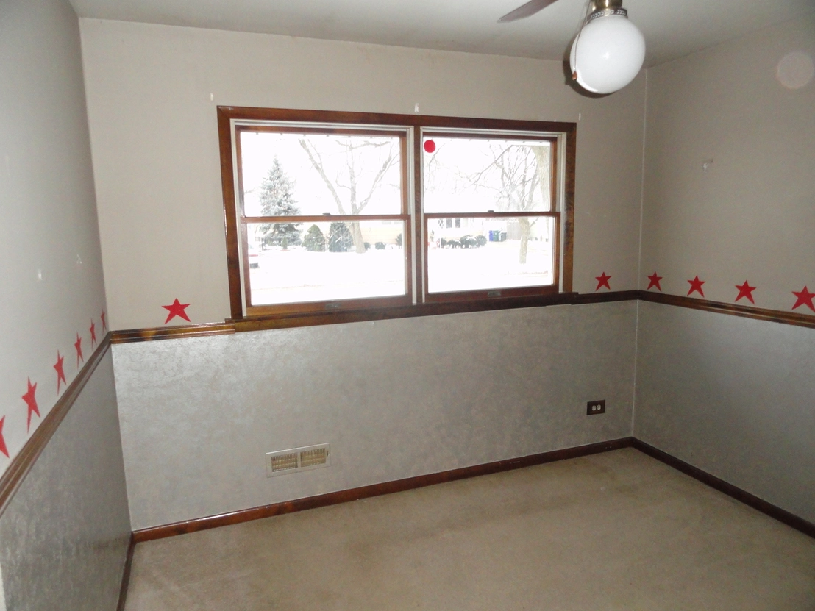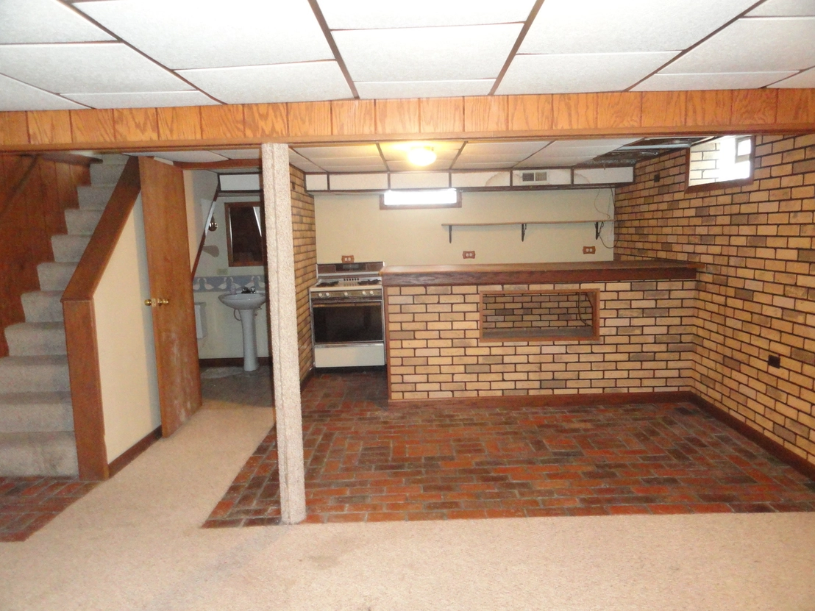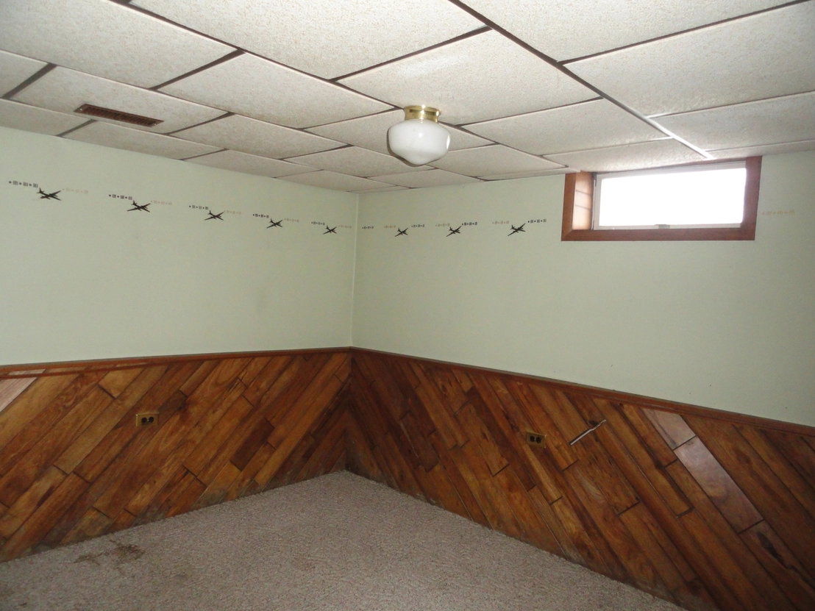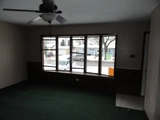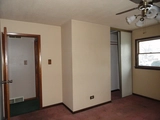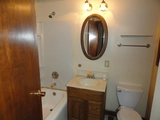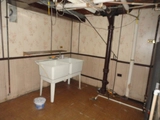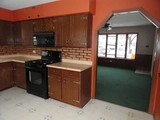$80,566*
●
House -
Off Market
41 Indianwood Drive
THORNTON, IL 60476
4 Beds
3 Baths,
1
Half Bath
1057 Sqft
$50,000 - $60,000
Reference Base Price*
46.75%
Since Aug 1, 2019
National-US
Primary Model
Sold Mar 31, 2006
$146,000
Buyer
Seller
$20,000
by County Of Cook
Mortgage
Sold Oct 15, 1998
$126,000
Buyer
Seller
$124,796
by First Mtg Corp
Mortgage Due Nov 01, 2028
About This Property
Don't Miss out! ANOTHER 'HOME BUYER DIRECT PROGRAM' OFFERING! This
property is being marketed at a discount to market price as part of
'THE HOME BUYER DIRECT PROGRAM'! HOME BUYER'S ONLY.. NO INVESTORS..
OWNER OCCUPANCY IS REQUIRED! (THIS PROPERTY IS BEING SOLD AS-IS!
ALL ROOM SIZES ARE ESTIMATED). This home only needs a few lender
required repairs, will need FHA 203K or purch rehab loan. We've
priced this one at a great savings so show us your plans! Perfect
place to call home!Spacious eat-in Kitchen and large living room
with plenty of space in the previously finished basement with wet
bar and 1/2 bath, laundry room, 4th bedroom plus a finished room
that could be used for office or storage. Huge garage for extra
storage, fenced back yard has an above ground pool (as-is) for your
future fun!
The manager has listed the unit size as 1057 square feet.
The manager has listed the unit size as 1057 square feet.
Unit Size
1,057Ft²
Days on Market
-
Land Size
0.19 acres
Price per sqft
$52
Property Type
House
Property Taxes
$3,561
HOA Dues
-
Year Built
1958
Price History
| Date / Event | Date | Event | Price |
|---|---|---|---|
| Jul 12, 2019 | No longer available | - | |
| No longer available | |||
| Feb 26, 2019 | Listed | $54,900 | |
| Listed | |||
| Jul 30, 2017 | Listed | $119,000 | |
| Listed | |||
|
|
|||
|
SPACIOUS RANCH WITH FULL FINISHED BASEMENT AND WET BAR-4
BEDROOMS-2.5 BATHS-LARGE EAT IN KITCHEN -LARGER BACK YARD WITH
CONCRETE PATIO AND DRIVEWAY -EXTRA LARGE GARAGE - FULLY FENCED
YARD
The manager has listed the unit size as 1432 square feet.
|
|||
| Jul 9, 2017 | Listed | $119,000 | |
| Listed | |||
|
|
|||
|
SPACIOUS RANCH WITH FULL FINISHED BASEMENT INCLUDING A WET BAR - 4
BEDROOMS - 2.5 BATHROOMS - EXTRA LARGE GARAGE - FULLY FENCED YARD -
CONCRETE DRIVE AND PATIO WITH ABOVE GROUND POOL AND DECK.
The manager has listed the unit size as 1056 square feet.
|
|||
Property Highlights
Air Conditioning
Garage



