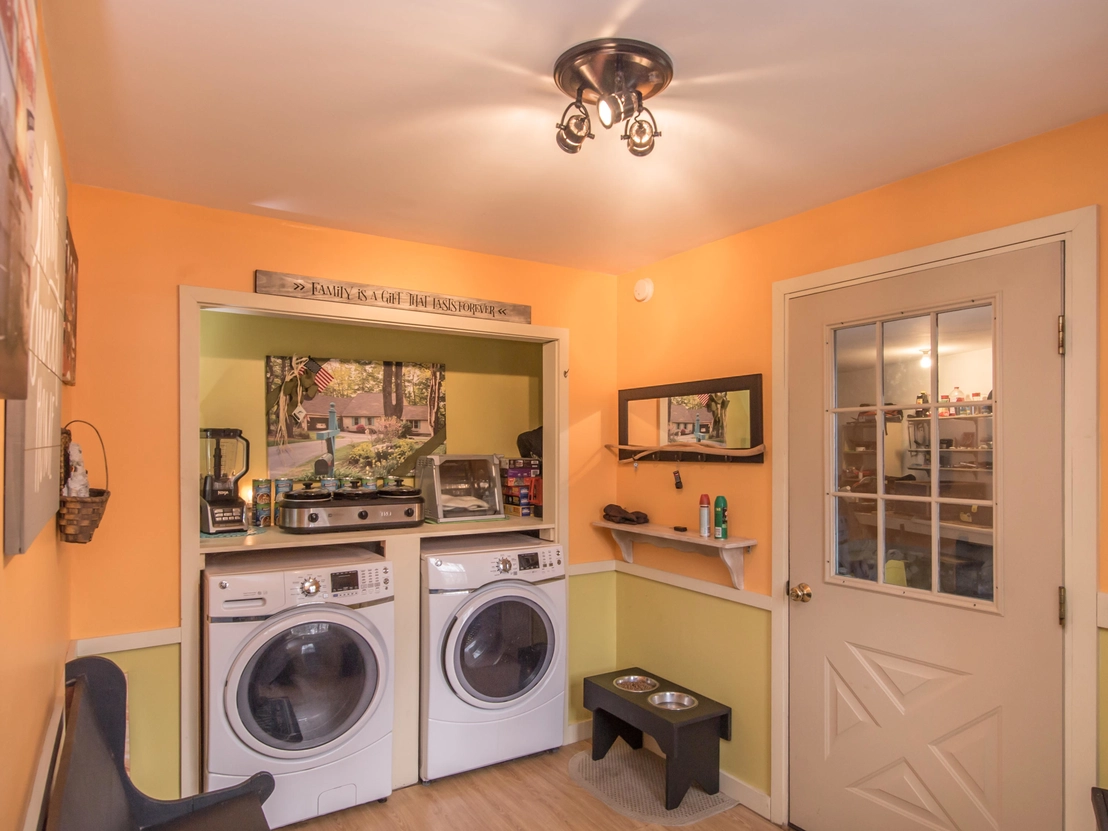Kennebec


41 Harmony Hills Road































1 /
31
Map
$334,822*
●
House -
Off Market
41 Harmony Hills Road
Readfield, ME 04355
3 Beds
2 Baths
$268,000 - $326,000
Reference Base Price*
12.55%
Since Nov 1, 2021
National-US
Primary Model
Sold Jun 24, 2020
$356,300
Buyer
$285,000
by Servion Inc
Mortgage
Sold Jul 03, 2017
$50,000
$40,000
by Winthrop Area Fcu
Mortgage Due Jul 03, 2032
About This Property
Picture pretty. Charming, well maintained 3BR, 2 bath Cape Cod home
on a gorgeous 3.5 acre neighborhood lot. Wonderful layout, lots of
extras. Spacious kitchen w/ granite counter/ bar area, open DR (or
FR) w/ hardwood floors and glass doors to a large private back
deck. Wonderful sunken LR w/ cathedral ceiling, exposed beams and
hearth, and glass doors to the screened porch. 1st floor master BR,
2nd floor offers 2 BR's, bath and walk in storage area. Over sized
attached 2 car, fenced back yard, storage shed. Beautiful setting,
well landscaped, pleasant neighborhood, and near the town beach.
Located in a lovely area near lots of the outdoors, multiple lakes
and recreational opportunities. Convenient to Augusta and Winthrop.
Unit Size
-
Days on Market
-
Land Size
3.50 acres
Price per sqft
-
Property Type
House
Property Taxes
$4,352
HOA Dues
-
Year Built
1987
Price History
| Date / Event | Date | Event | Price |
|---|---|---|---|
| Oct 6, 2021 | No longer available | - | |
| No longer available | |||
| Jun 24, 2020 | Sold to Thomas C Behne, Trina R Behne | $356,300 | |
| Sold to Thomas C Behne, Trina R Behne | |||
| May 12, 2020 | In contract | - | |
| In contract | |||
| May 7, 2020 | Listed | $297,500 | |
| Listed | |||































