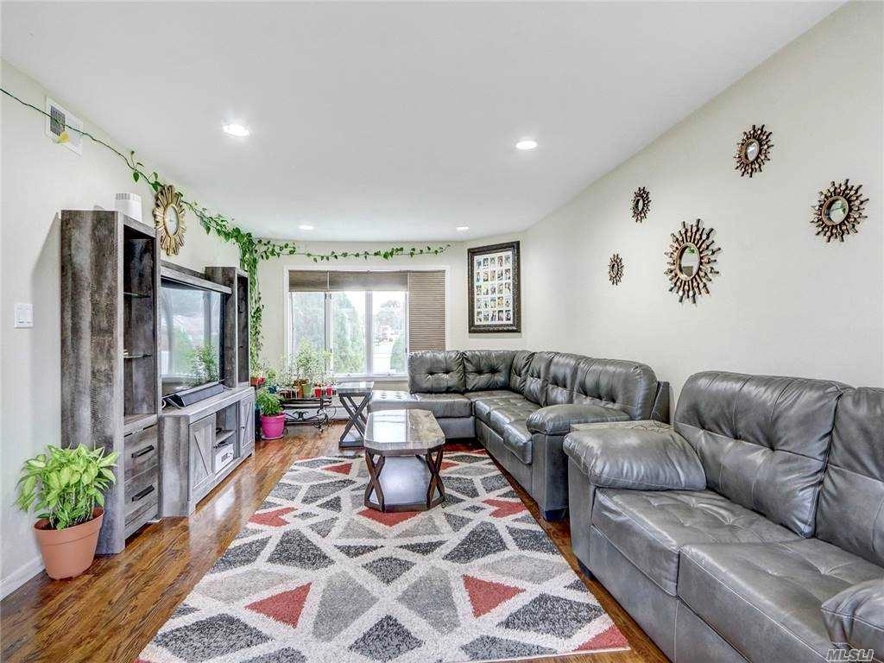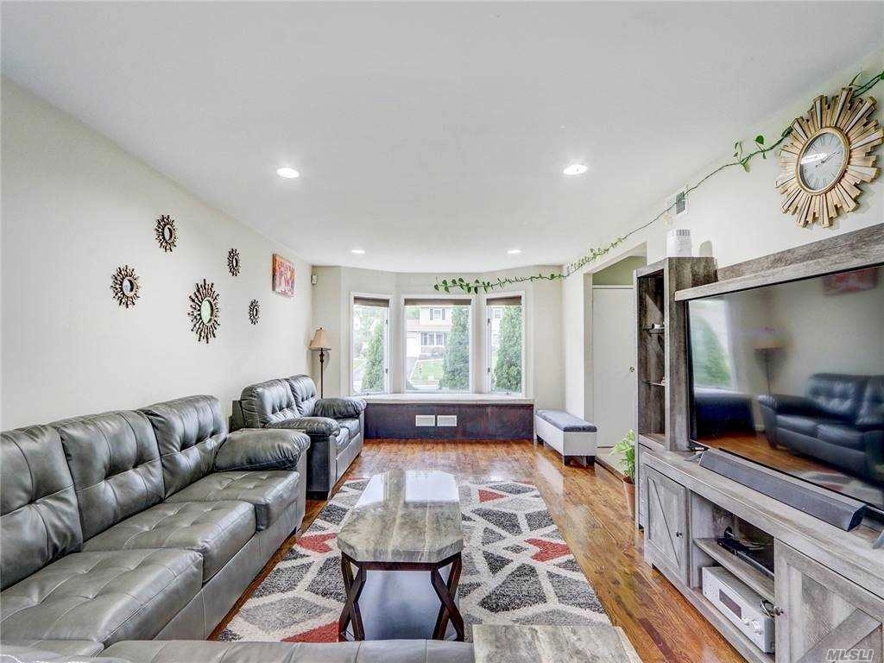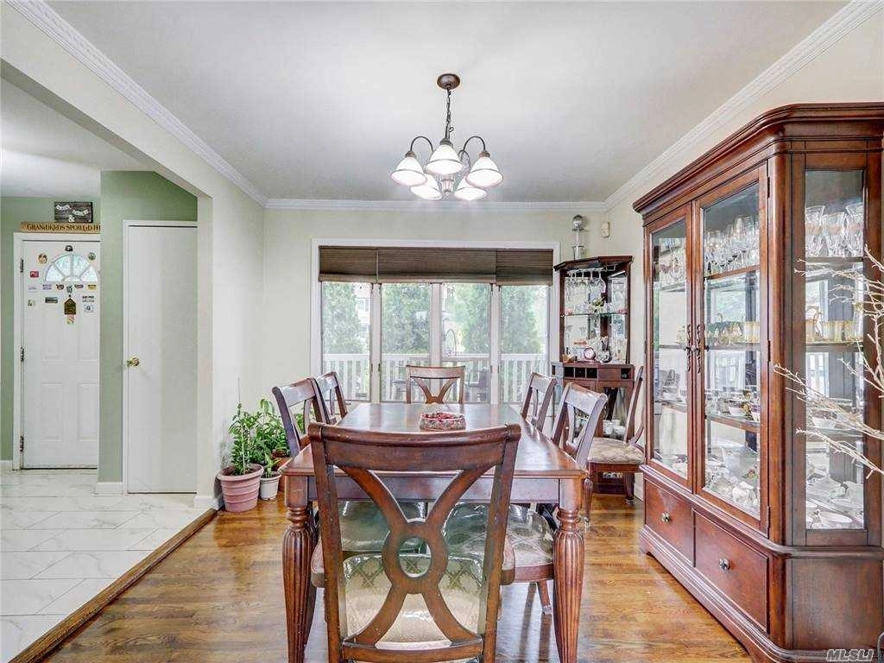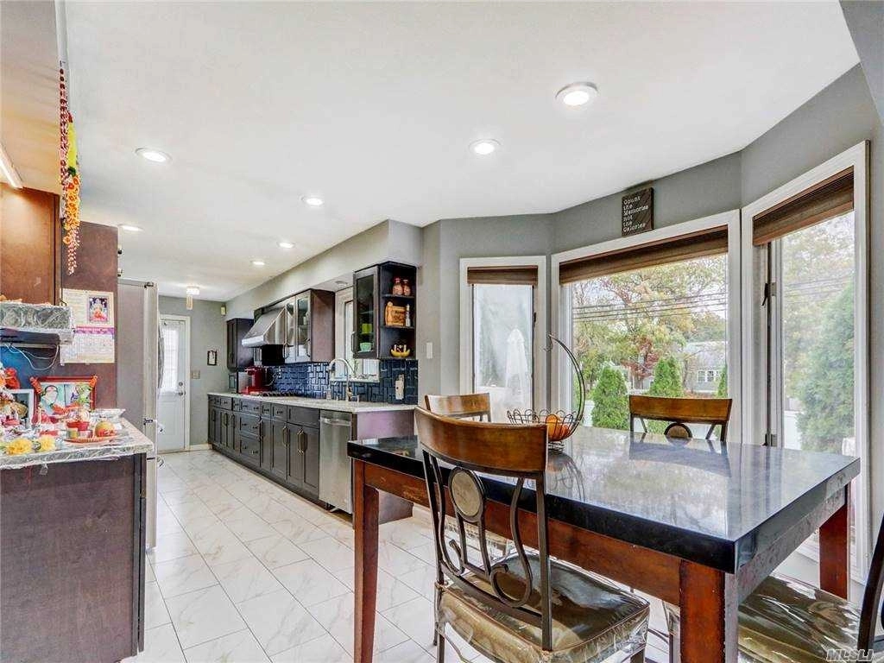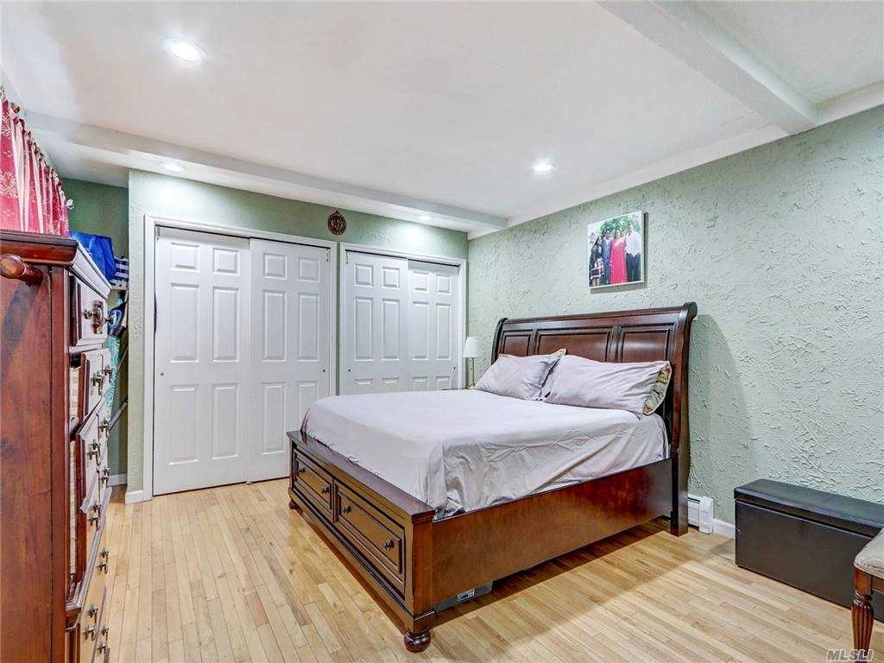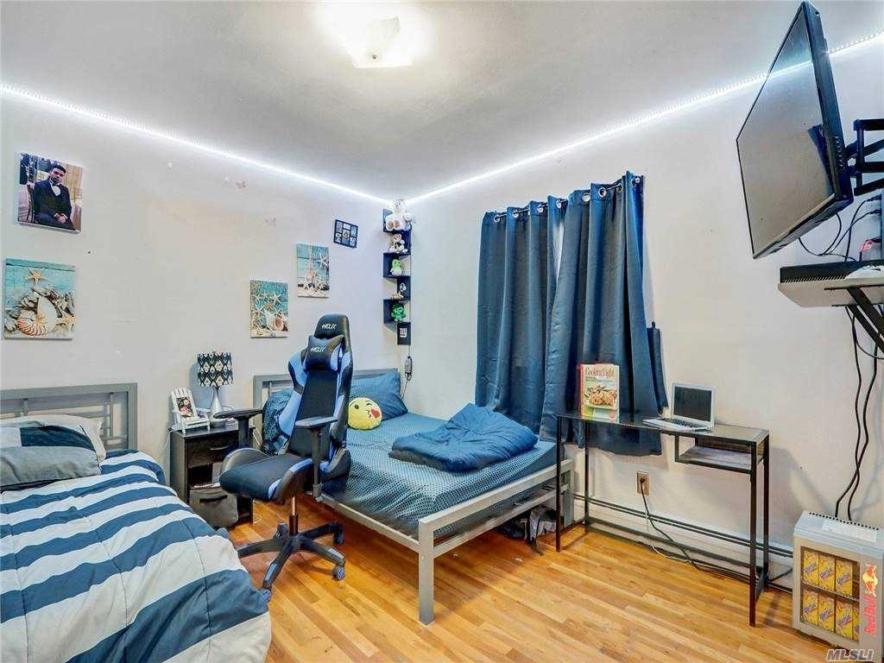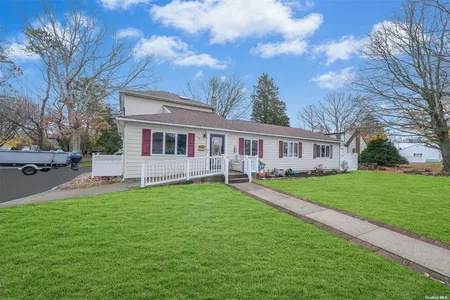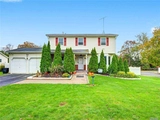
















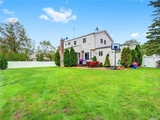



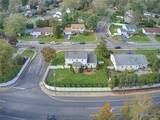
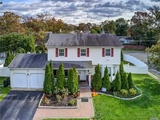
1 /
23
Map
$845,906*
●
House -
Off Market
41 Fairfield Drive
Dix Hills, NY 11746
5 Beds
3 Baths,
1
Half Bath
$599,000 - $731,000
Reference Base Price*
27.20%
Since Mar 1, 2021
National-US
Primary Model
Sold Oct 31, 2008
$507,000
Buyer
Seller
$580,600
by Sunnyside Fsla Of Irvington
Mortgage Due Mar 29, 2047
Sold Dec 11, 2006
$535,000
Buyer
Seller
About This Property
Welcome to this Beautiful colonial in Dix Hills Half Hollow School
District. This marvelous house awaits your attention! With 5
bedrooms and 3 baths, this house has spacious living room, den
w/fireplace, Eat in kitchen with SS Appliances, Formal Dining room.
Master suite + 4 additional spacious bedrooms. Full finished
basement, laundry room. Hardwood floors, high-hats, CAC,
2-zone gas heat, alarm system. Beautiful fenced backyard to
relax...Front porch, 2.5 car garage..private driveway..Must see to
believe...
Unit Size
-
Days on Market
-
Land Size
0.29 acres
Price per sqft
-
Property Type
House
Property Taxes
$1,054
HOA Dues
-
Year Built
1971
Price History
| Date / Event | Date | Event | Price |
|---|---|---|---|
| Feb 5, 2021 | No longer available | - | |
| No longer available | |||
| Feb 1, 2021 | Relisted | $665,000 | |
| Relisted | |||
| Jan 30, 2021 | No longer available | - | |
| No longer available | |||
| Jan 21, 2021 | Price Decreased |
$665,000
↓ $13K
(1.9%)
|
|
| Price Decreased | |||
| Jan 11, 2021 | Relisted | $678,000 | |
| Relisted | |||
Show More

Property Highlights
Air Conditioning
Building Info
Overview
Building
Neighborhood
Zoning
Geography
Comparables
Unit
Status
Status
Type
Beds
Baths
ft²
Price/ft²
Price/ft²
Asking Price
Listed On
Listed On
Closing Price
Sold On
Sold On
HOA + Taxes
Sold
House
5
Beds
3
Baths
-
$545,000
Sep 10, 2020
$545,000
Jan 14, 2021
$1,179/mo
Sold
House
5
Beds
3
Baths
-
$749,000
Mar 15, 2021
$749,000
Jun 30, 2021
$1,241/mo
Sold
House
4
Beds
3
Baths
-
$662,000
Jul 15, 2022
$662,000
Oct 31, 2022
$1,142/mo




